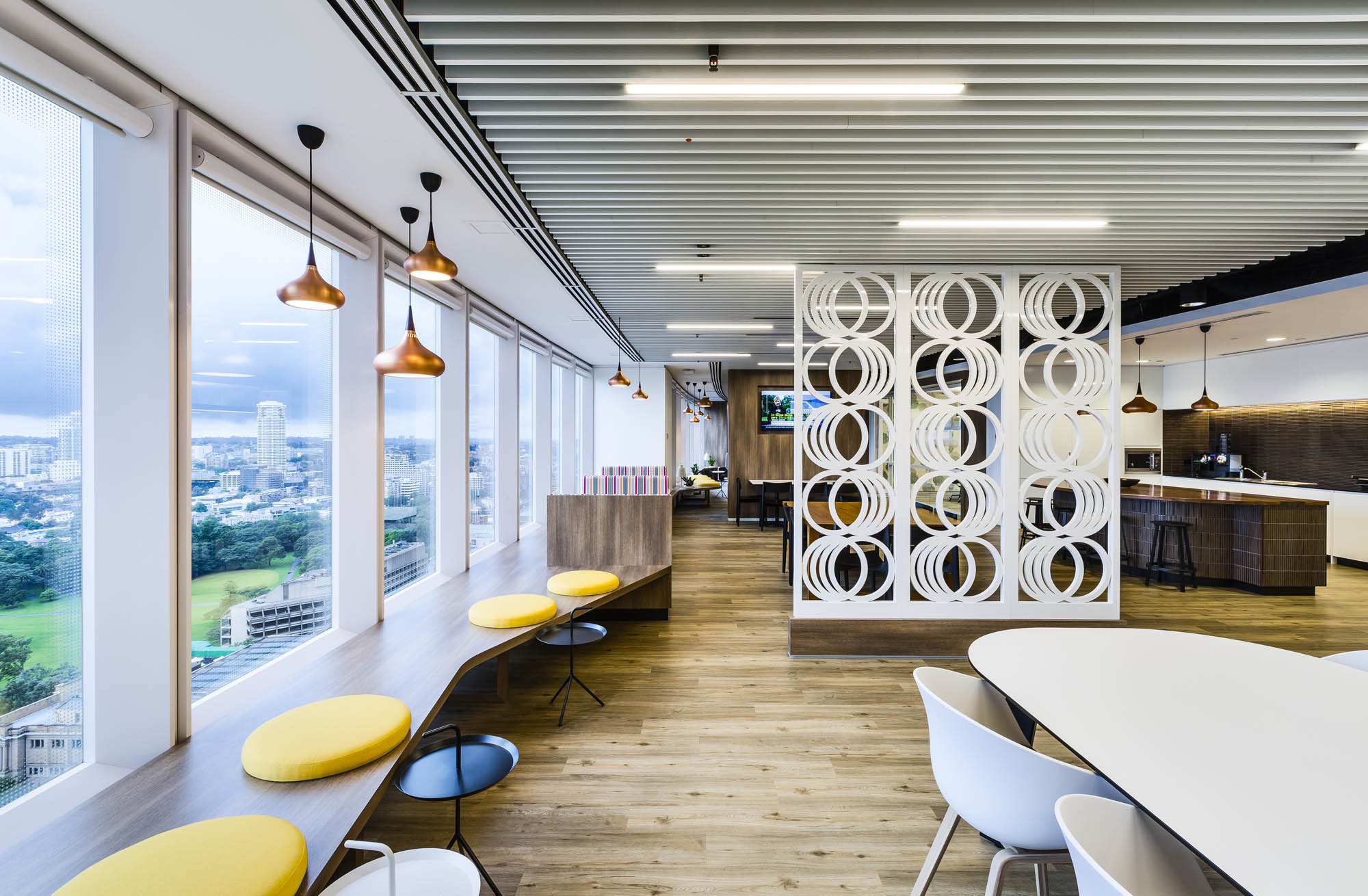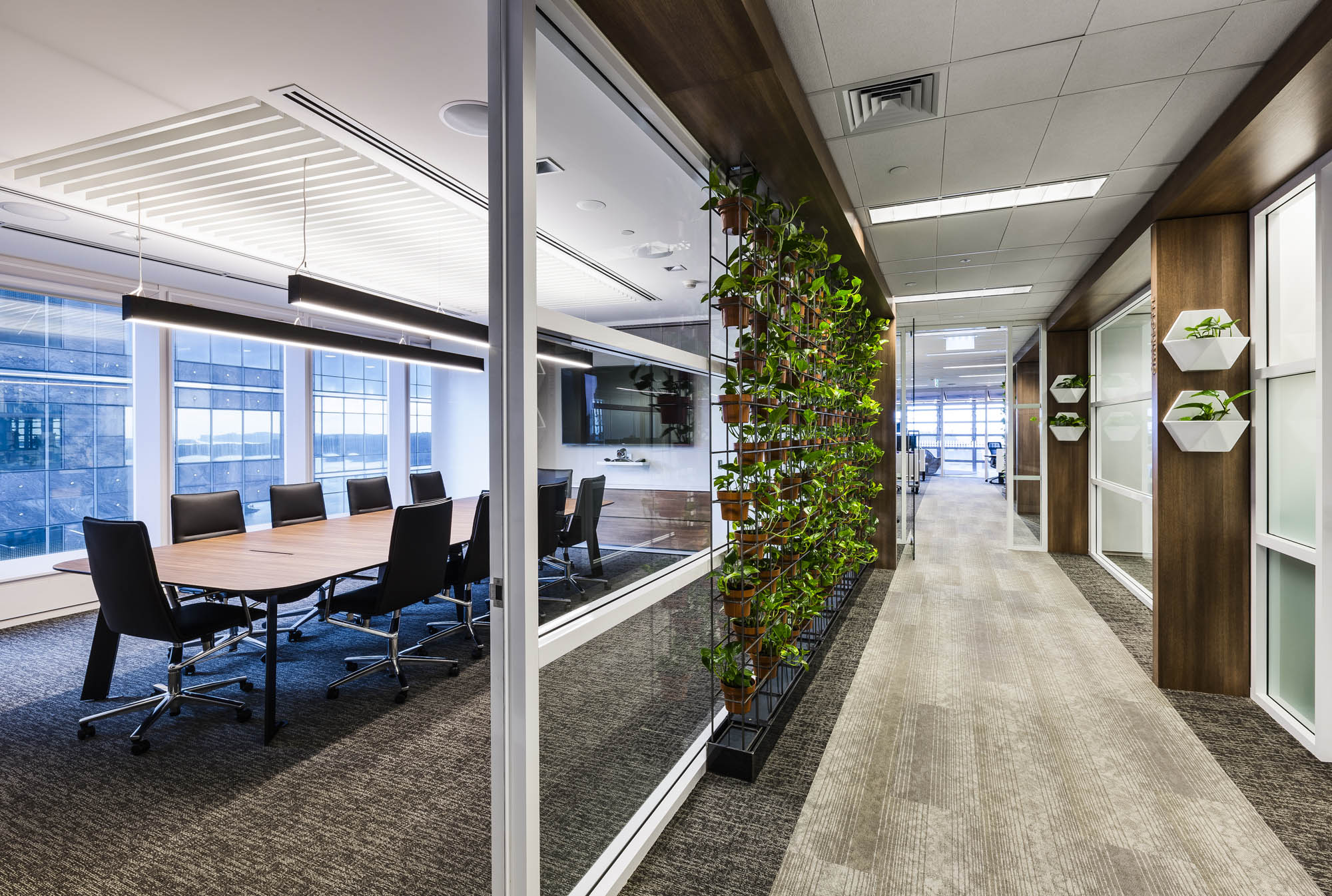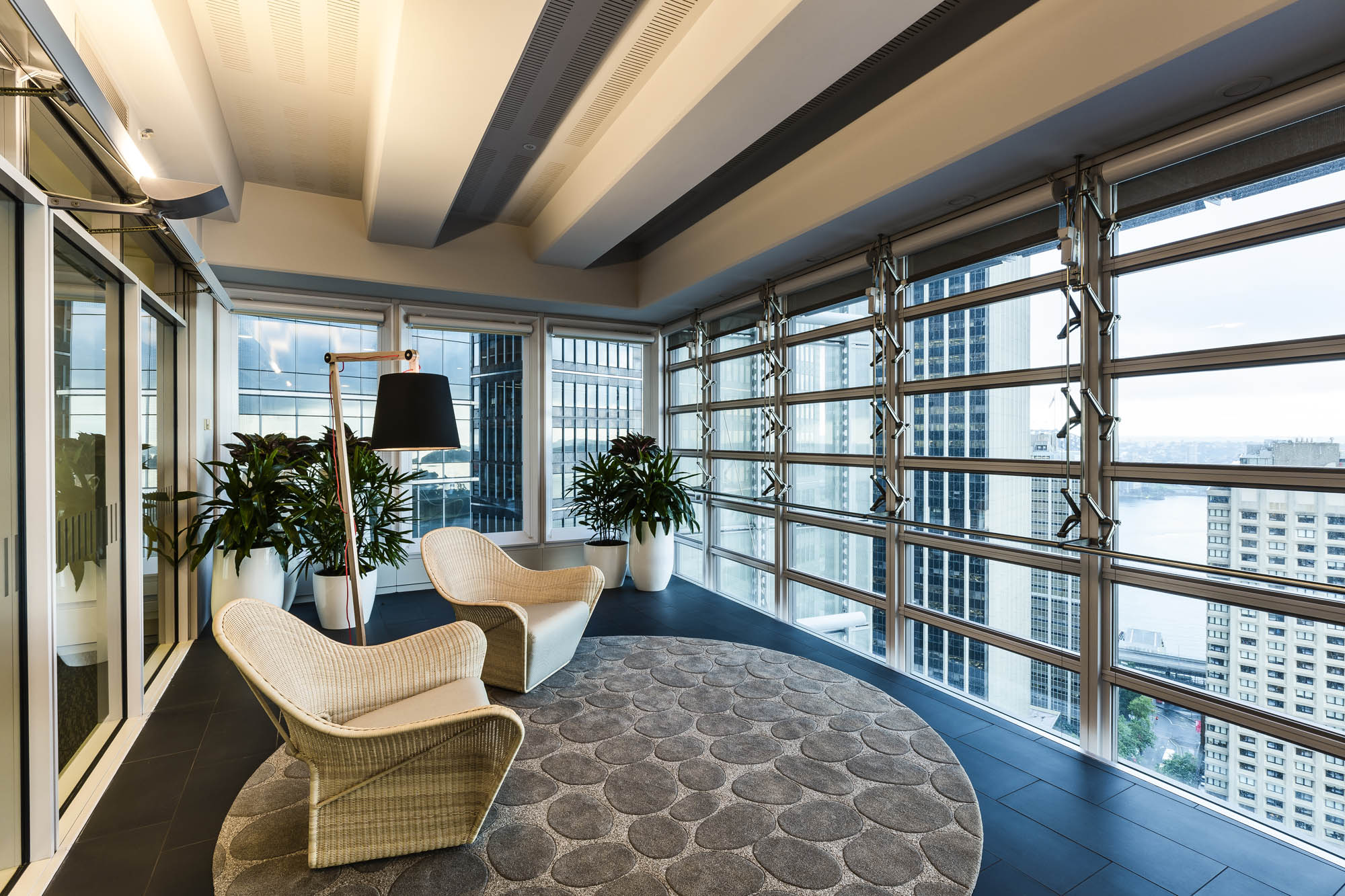-
Location
Level 24, 88 Phillip Street, Sydney
-
Completed
November 2016
-
Architect
Davenport Campbell
-
Area
1,200sqm
-
Type
Fitout
-
Duration
4 months
A contemporary transformation
Schiavello Construction NSW worked with designers Davenport Campbell to create a unique and dynamic headquarters at Level 24, Aurora Place, Sydney.
The contemporary 1,200sqm space was transformed from a static work environment to one that both facilitates and encourages activity based working (ABW) principles.
Flexible spaces with bespoke solutions
Following the fitout, employees are offered a variety of flexible settings to conduct specific tasks, including learning, focusing, collaborating and socialising. This includes breakout areas, meeting spaces, and a purpose-built training and wellbeing room.
Interior construction highlights include bespoke slatted ceilings, timber wall panelling, reception joinery, and a sandstone feature wall. Custom made divider panels (based on the company’s logo) were built to screen a breakout area, where a new kitchen, bench seating, and upholstered booth seating was constructed.
Schiavello’s Vertical Garden was also included to improve long-term health and wellbeing of employees.
Related Projects

Dentsu Aegis Network Sydney




