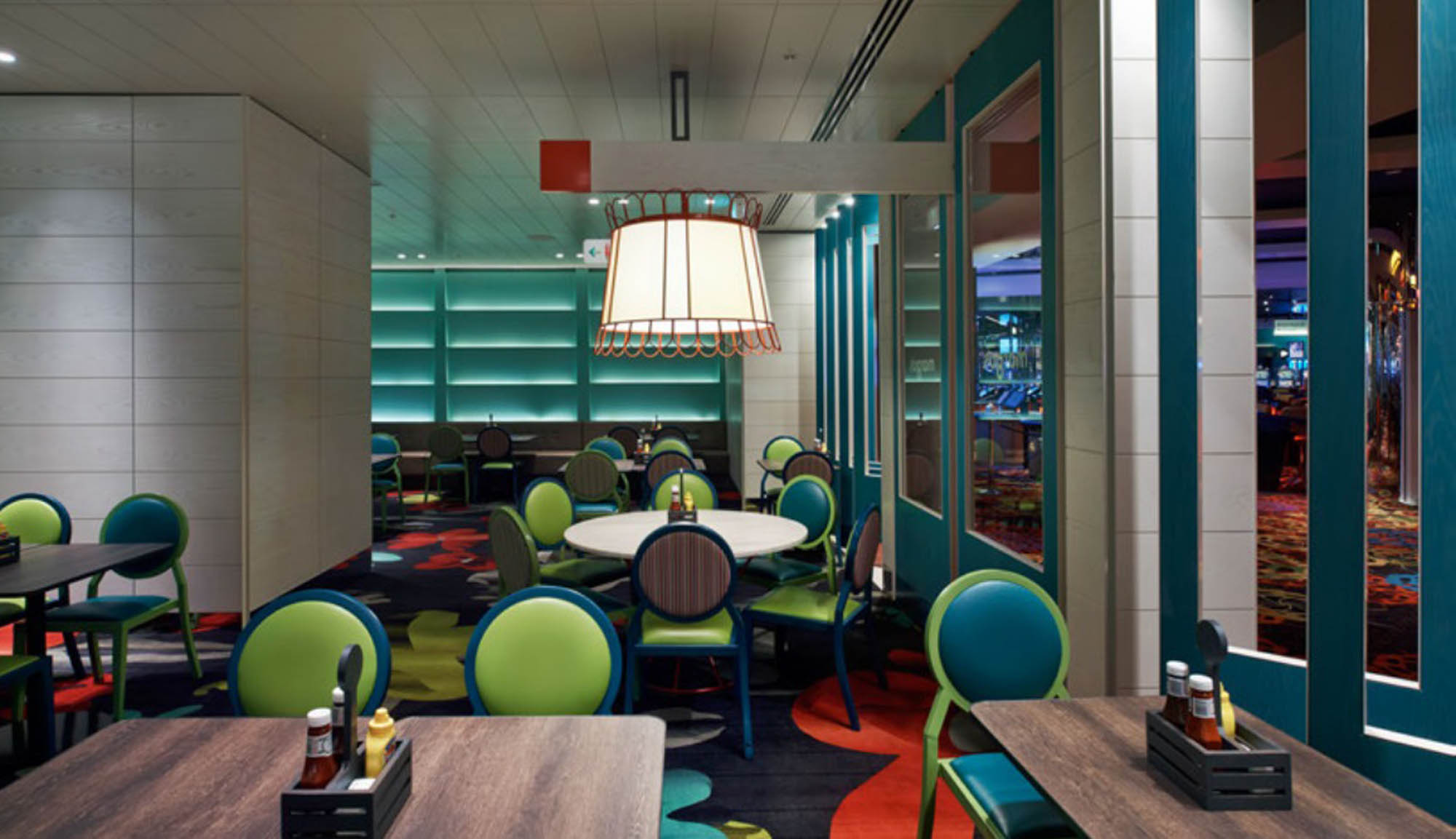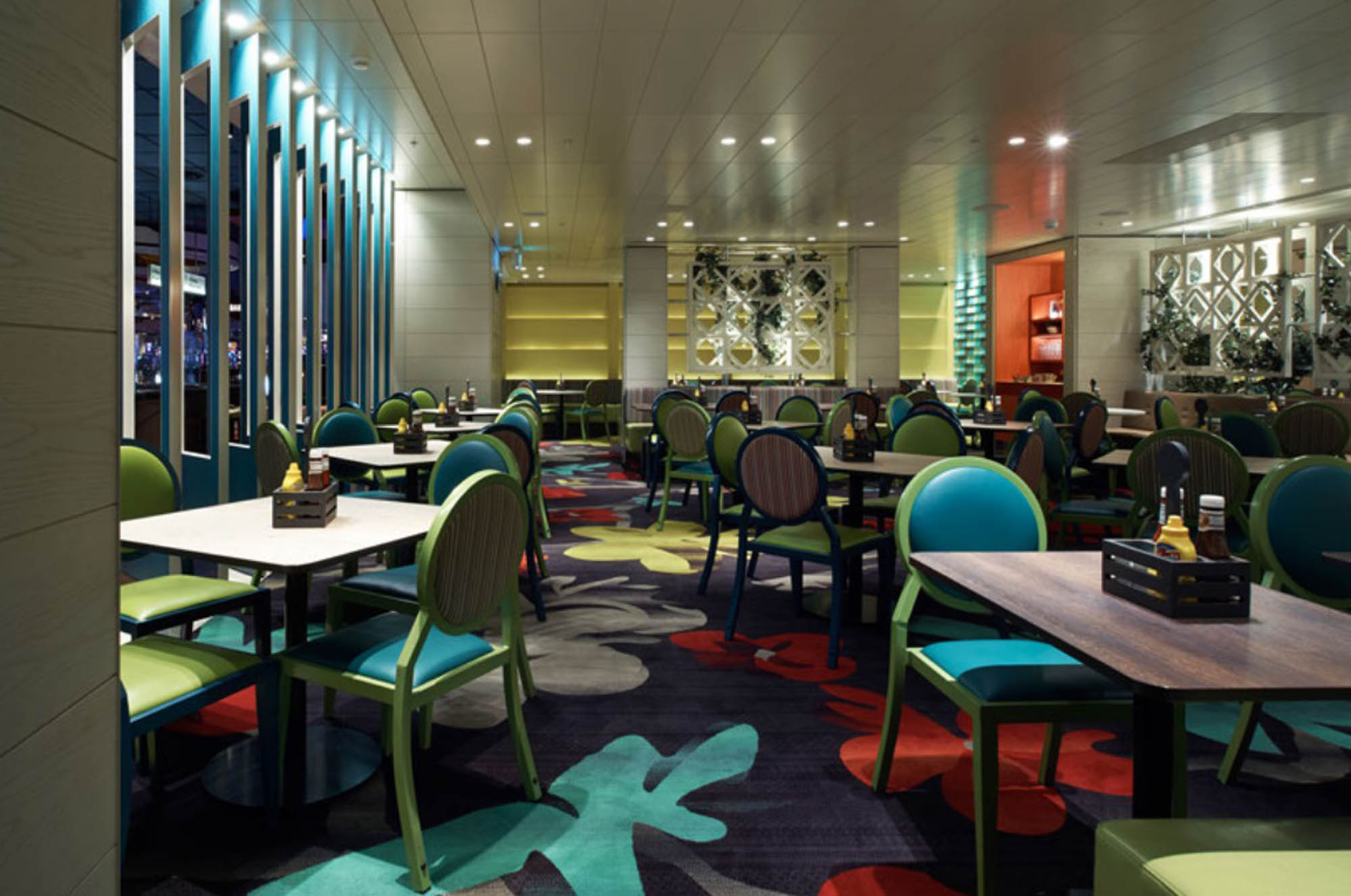-
Location
8 Whiteman Street, Southbank
-
Completed
September 2015
-
Architect
Lombard x Jack
-
Area
800sqm
-
Type
Fitout
-
Duration
4 months
-
Project Manager
Crown
Cafe inspired by a garden pavilion setting
Located centrally on the main gaming floor, Margo's Cafe has undergone a makeover as the casino's gaming facilities expand. Designed by Lombard x Jack, the dining space harnesses an uplifting spring colour palette with fresh lighting as a nod to an internal garden pavilion setting.
Green, yellow, and aqua hues were applied to the semi-open shutters, timber shingled wall panels, tiled pathways, and custom-designed decorative panels and carpets.


A new layout to accomodate additional customers
Carried out by Schiavello Construction VIC, the interior construction was extensive. The project included the reconfiguration of a large commercial kitchen and dining area to accommodate the additional gaming clients.
To ensure minimal wastage, the majority of the finishes were modified for reuse. Back of house areas were carried out to meet Crown Complex's strict OH&S standards, while Schiavello Construction's due diligence ensured the new layout seamlessly aligned with existing features.
Meeting the expectations of the designer and the client
"Lombard x Jack are really proud of the end result at Margo's. The execution of the design has provided Crown Melbourne with an interesting alternative food and beverage offering.
The team at Schiavello Construction VIC enabled the intended design to be fully realised, and met the expectations of both the designer and client's perspective." - Jesse Khor, Senior Interior Designer, Lombard x Jack.
Related Projects

Urban Coffee



