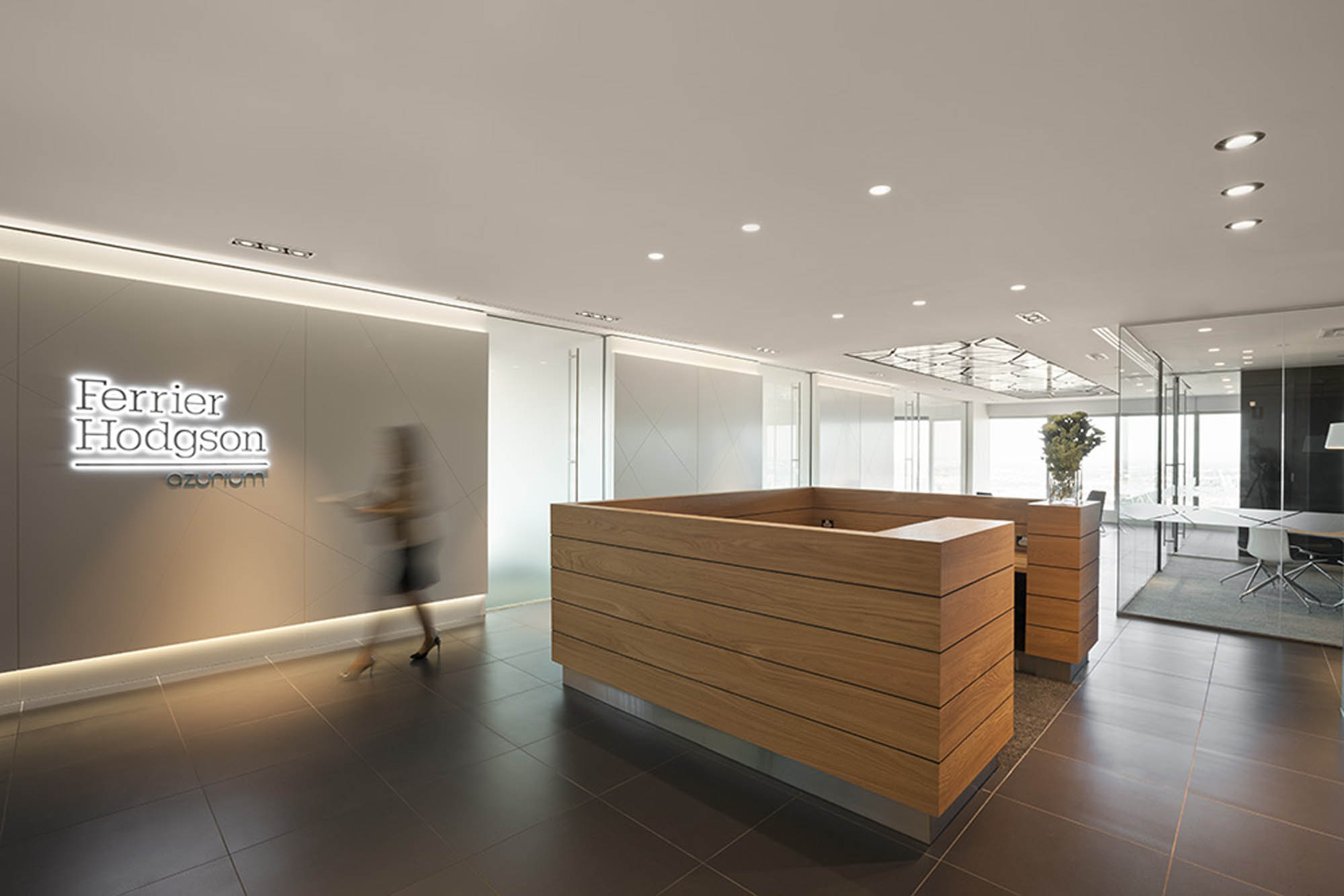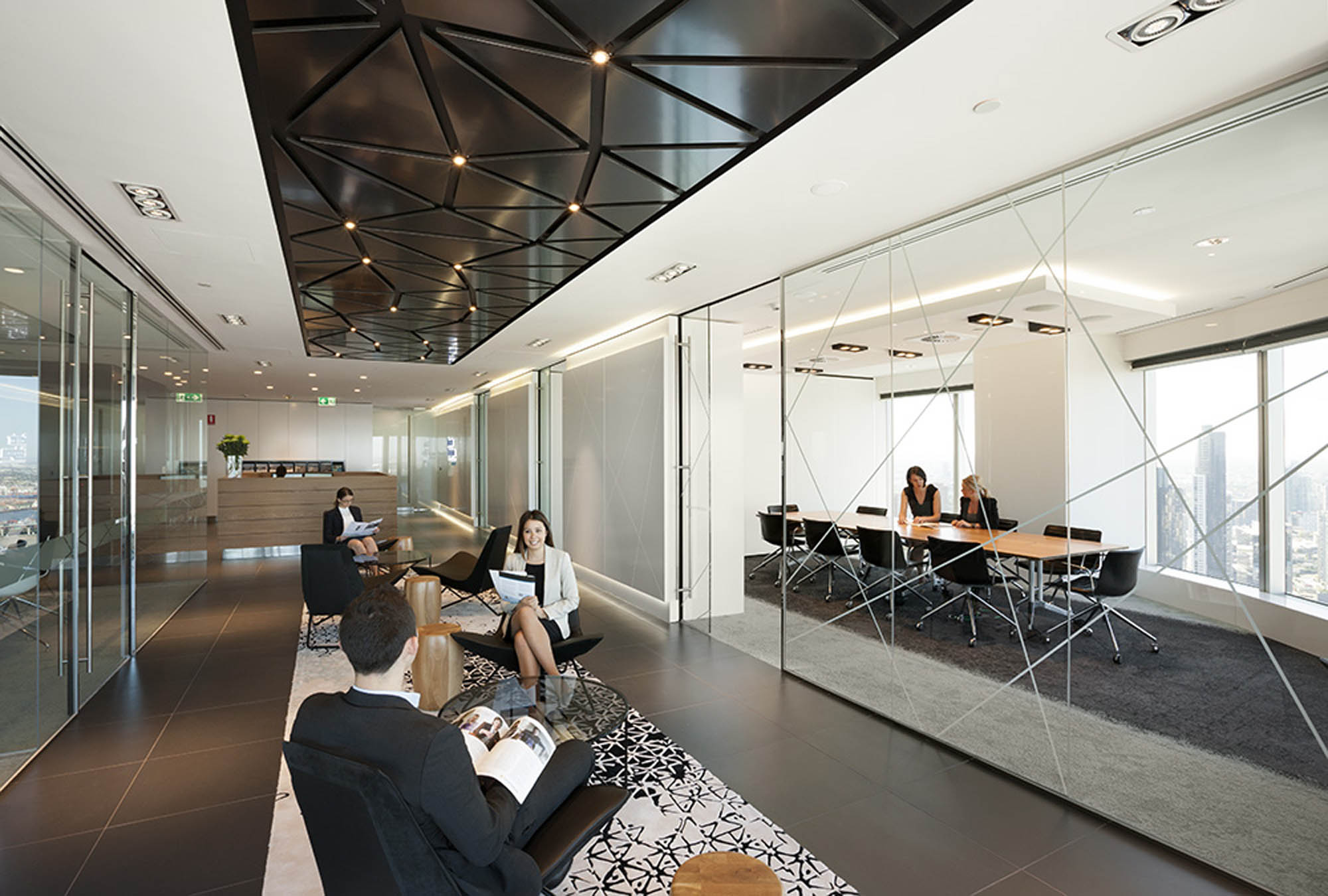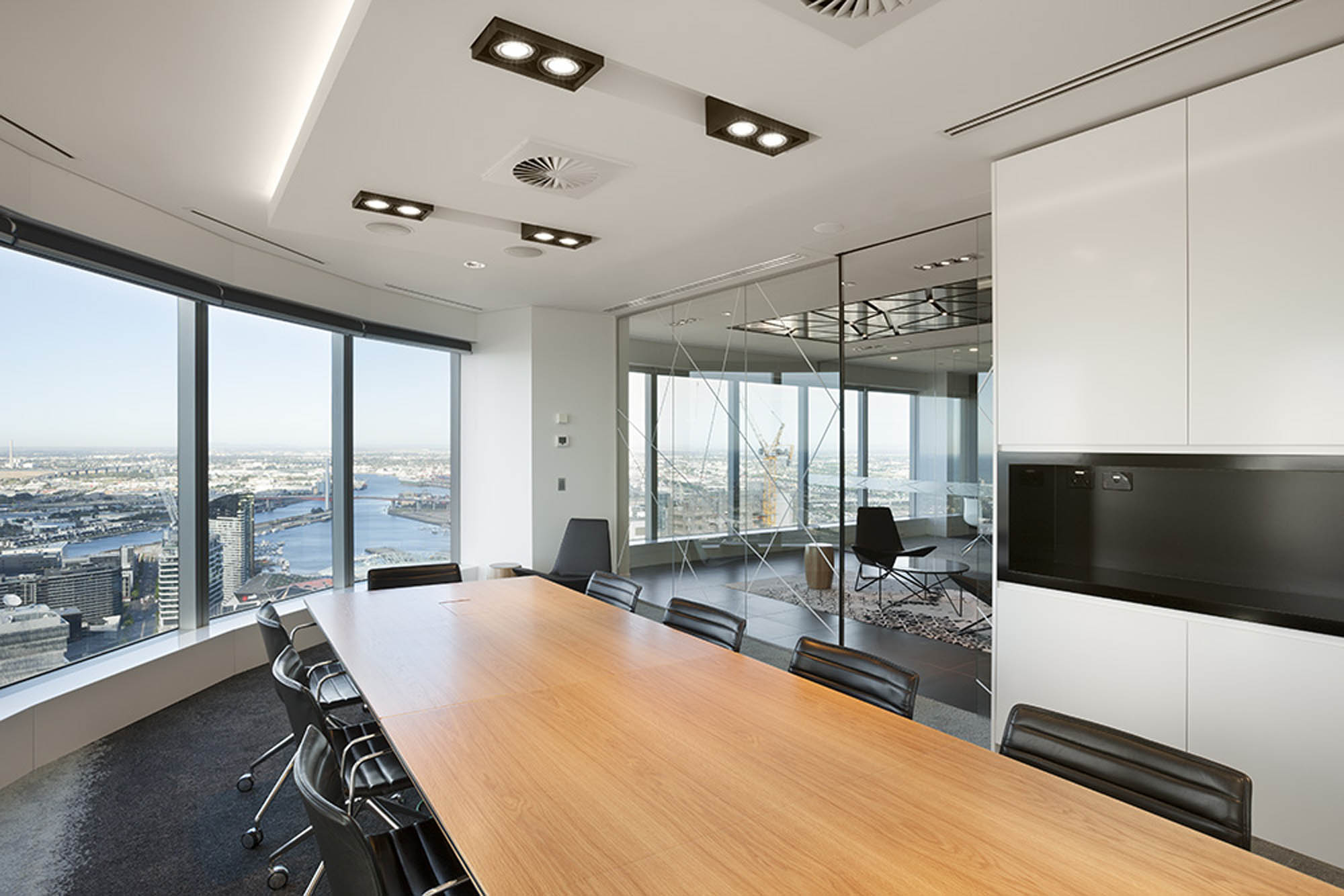-
Location
Level 43, 600 Bourke Street, Melbourne
-
Completed
December 2013
-
Architect
Graham Nicholas
-
Area
1465sqm
-
Type
Fitout
-
Duration
12 weeks
-
Project Manager
Graham Nicholas
Ferrier Hodgson has moved
Ferrier Hodgson’s move from level 29 to 43 at 600 Bourke Street gave the company the opportunity to reinvigorate its physical environment. They took the opportunity to create a vibrant and inspiring new workplace that not only bolsters a sense of collegiality and corporate pride but also reflects the value the company places in its teams and their individual needs.
Graham Nicholas designed the new space, and Schiavello Construction VIC was engaged to deliver a fitout that would meet the client’s expectations of unique, high quality, and highly customised detailing. Heritage Glass, a Schiavello subsidiary, also supported the effort by delivering internal glass partition work.


Areas for focused and collaborative work
The design emphasises the contrast between focused, individualised work and highly social and collaborative teamwork. This concept is supported by a black and white graphic play on precision versus complexity, to match the diversity of the work and people using the space.
Fostering team building and collaboration was a key objective, and the development of collaborative areas were considered in great detail. The breakout area creates a collaborative, energising centrepiece. Here, the themes of interconnectivity and teamwork are represented with a bold graphic floor finish and sweeping punches of colour and subtle texture with furniture, slatted ceiling and residential inspired joinery. Meeting rooms are streamlined and seamless in functionality, and in some cases, furniture and joinery cleverly replace the need for dividing walls.
Panoramic views
Moving the office to a higher level within the building gave Ferrier Hodgson panoramic views of the Melbourne city skyline. The new space is designed to enhance and frame, rather than obstructed the views. As part of the solution, our VIC construction team worked with Graham Nicholas to develop a custom, pencil-thin glazing frame to ensure the views were accessible from every angle.
Drawing upon in-depth knowledge and experience in workplace fitouts, Schiavello worked collaboratively with all parties involved, and took part in a democratic decision-making process with the client and designer, wherein all details were reviewed and agreed upon in advance. With expertise in complex programming, the team also managed a diverse range of hand-selected contractors and to achieve a coordinated and cohesive outcome.
Related Projects

Gandel Group




