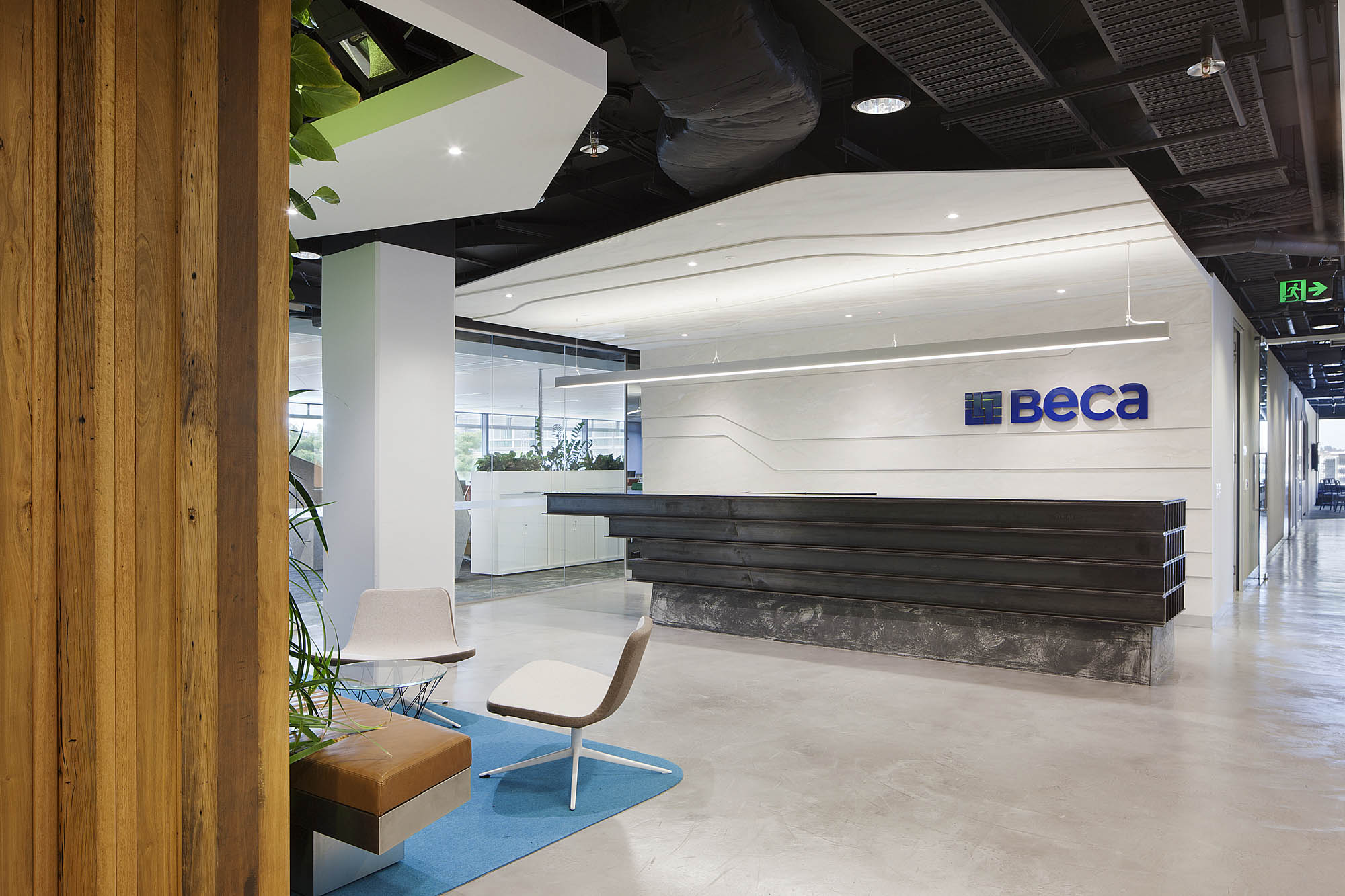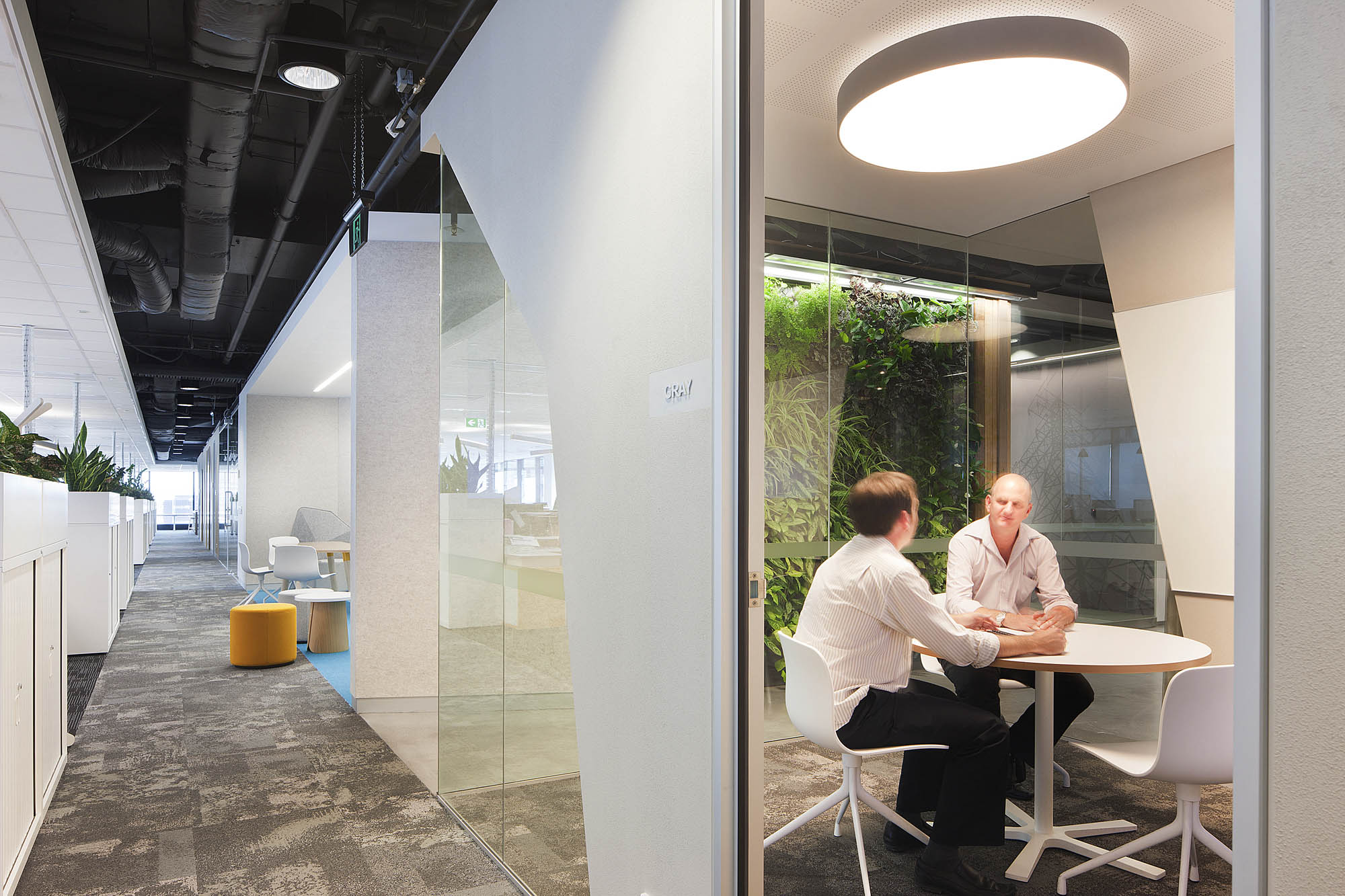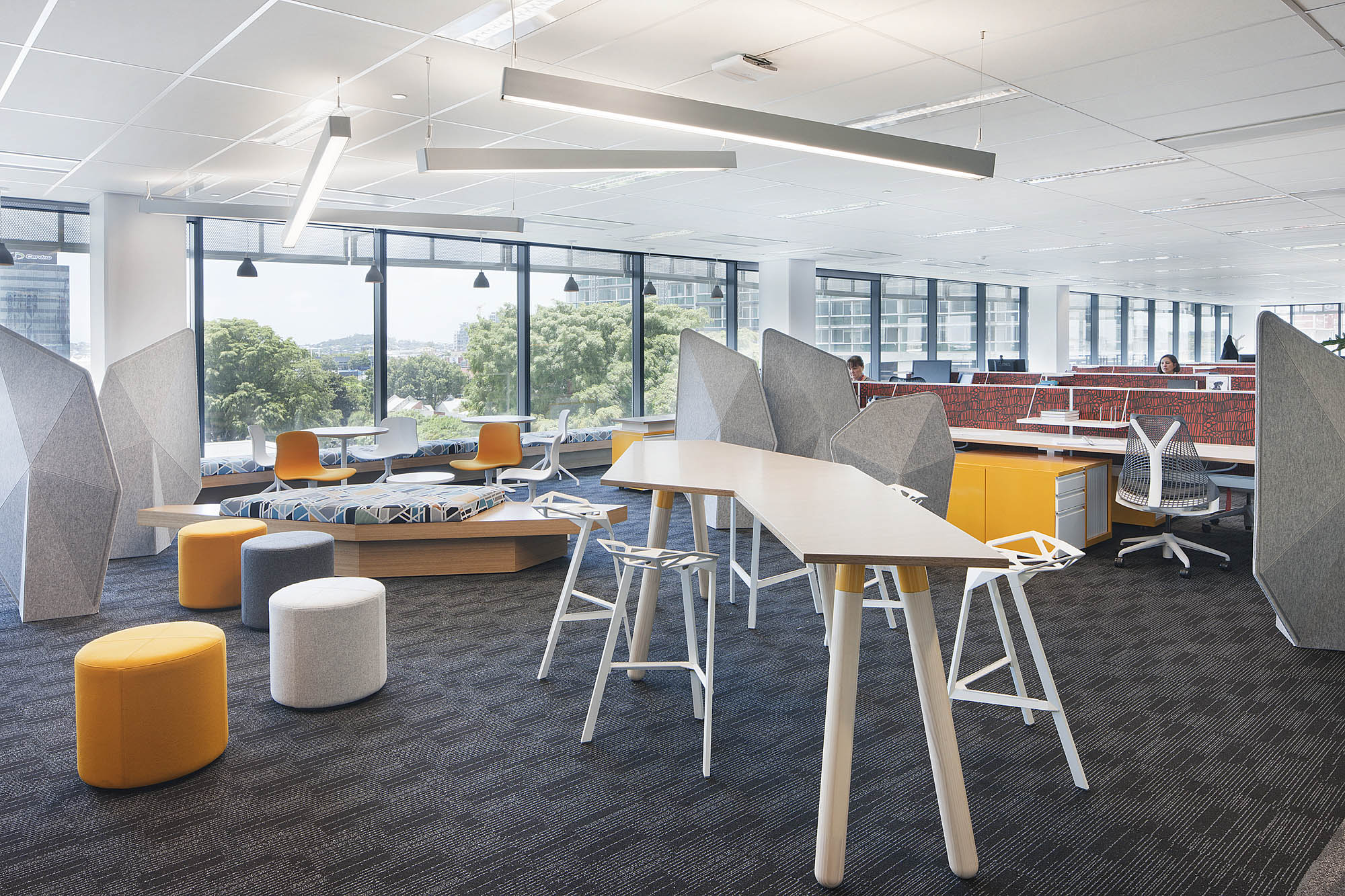-
Location
L4&5, 825 Ann Street Fortitude Valley, Brisbane
-
Completed
July 2013
-
Architect
Dasch Associates
-
Area
2,400sqm
-
Type
Fitout
-
Duration
10 weeks
A workspace to represent brand values
Beca, one of the largest employee-owned engineering and related consultancy services companies in the Asia-Pacific, needed a new workplace that would represent its core values and visions for employees, clients and visitors.
With communication and visibility as key objectives, design studio Dasch Associates incorporated multifunctional and informal spaces, while sustaining an open and friendly environment.


Multiple breakout spaces create opportunities for collaboration
A long straight floor plate allows for uninterrupted views throughout the office permitting visual and social connectivity.
Informal brainstorming and breakout spaces present many opportunities for collaboration, and various regions in between these areas support different styles of working types. Spanning 2,400sqm across two levels, the new spaces are professional yet approachable, functional, intuitive, and technology enabled.
Respecting the client's sustainability objectives
Schiavello’s Queensland construction division was engaged to deliver the workplace fitout, including the meeting and training rooms, breakout spaces and reception.
Steel “I” beams were welded together on site to create a reception desk that gives a visual nod to the engineering industry. The local identity of Beca’s Brisbane office was further accentuated by Dasch’s subtle use of material, textures and tones, including carpet tiles with part recycled content, recycled and FSC certified timber and furniture with a recycled or renewable element.
A large amount of Echo Panel was also used, and two greenwall vertical planting systems were installed to support the designer and clients’ sustainability objectives. Prima Architectural Joinery, a division of the Schiavello Group, manufactured the joinery for the new workplace.
Schiavello subsidiaries provide a holistic solution
Flexibility and close collaboration with the designer were important to the project’s success. Virtual collaboration helped overcome the challenge of working with a Melbourne-based design studio, with the team sending back and forth sketches and samples to enable them to make decisions and changes from afar.
Schiavello’s in-depth knowledge of the design and build process gave the designer the confidence that the team understood and would deliver the aesthetic and high level of finishes required. Careful programming around long lead time items was also essential.
Having previously developed the workplace solution for BECA in Sydney, Schiavello’s Global Workplace Services team worked alongside Schiavello’s Queensland Systems team to ensure BECA’s unique requirements were met consistently across all its offices.
In Brisbane, Centric workstations support the open plan workspace, with select height-adjustable work points throughout to meet future individual and team needs. Informal meeting and workspaces feature Krossi table tops, and purple and green Blom chairs, which add a vibrant aesthetic. Soft Boundaries are used throughout common areas, creating flexible boundaries that assist with acoustic and visual comfort.
Related Projects

Baker & Mckenzie




