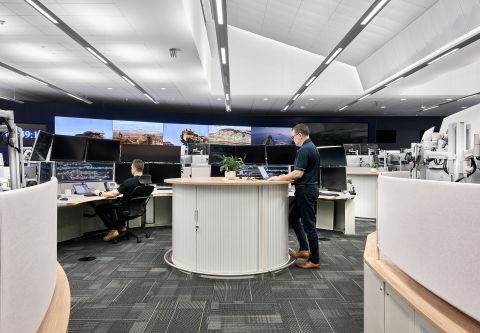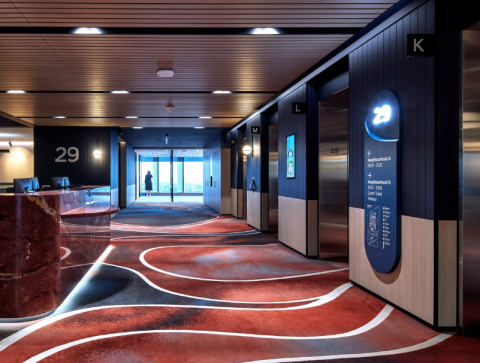Projects
From health and education facilities to corporate spaces,
Schiavello is dedicated to creating unique and innovative
design solutions for clients around the world.

Rio Tinto Control Room
A control room is far from your standard work environment; shifts are long, work is high-stakes and tasks require sharp attention to detail.

Salka Energy - US
Located in a heritage building in San Diego’s historic Gas Lamp Quarter, renewable energy company Salka Energy specialise in delivering innovative solutions to problems faced by renewable energy projects.

IAG
For Insurance Australia Group (IAG), the redesign of its offices in Melbourne, Brisbane, Adelaide and Perth coincided with the return to the workplace after extended periods of remote work.

Cameron House
South Australia’s Open Access College (OAC) provides education from reception to year 12; but not as you know it. This presented unique challenges for the design and fitout of OAC’s Marden Campus, which acts as an open plan working environment, staffroom and meeting space for the school’s staff and teachers.

JLL Sydney
The project’s key objective was to align the company’s physical environment with “One JLL”, a philosophy that underpins how internal business lines operate.

Marden OAC
South Australia’s Open Access College (OAC) provides education from reception to year 12; but not as you know it. This presented unique challenges for the design and fitout of OAC’s Marden Campus, which acts as an open plan working environment, staffroom and meeting space for the school’s staff and teachers.

Global Insurance Company
Westpac Parramatta’s new workplace consolidates three existing office locations in the one centralised hub. Designed by Group GSA, the scheme champions the principles of reinvention, regeneration and reconnection by strengthening the workforce through an environment that is agile and dynamic.

Westpac Parramatta
Westpac Parramatta’s new workplace consolidates three existing office locations in the one centralised hub. Designed by Group GSA, the scheme champions the principles of reinvention, regeneration and reconnection by strengthening the workforce through an environment that is agile and dynamic.

Kane Construction
Situated on the upper levels of 510 Church Street, Richmond, with a vista spanningboth the eastern suburbs and CBD, sits Kane Construction’s new corporate headquarters. Designed by ARM Architecture, the bold fitout pays homage to the construction group’s history while delivering a new-age workplace for the next-age workforce.



