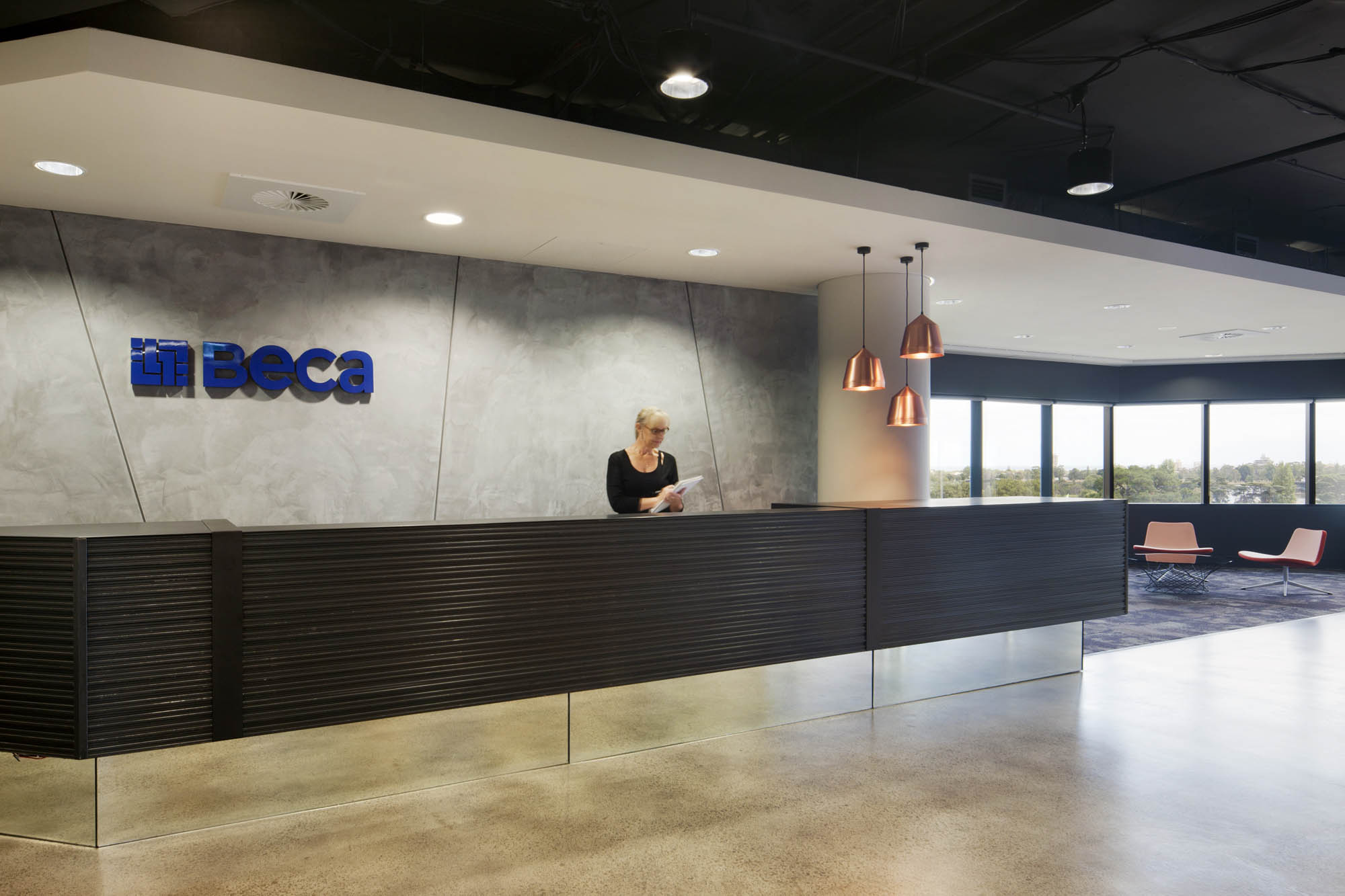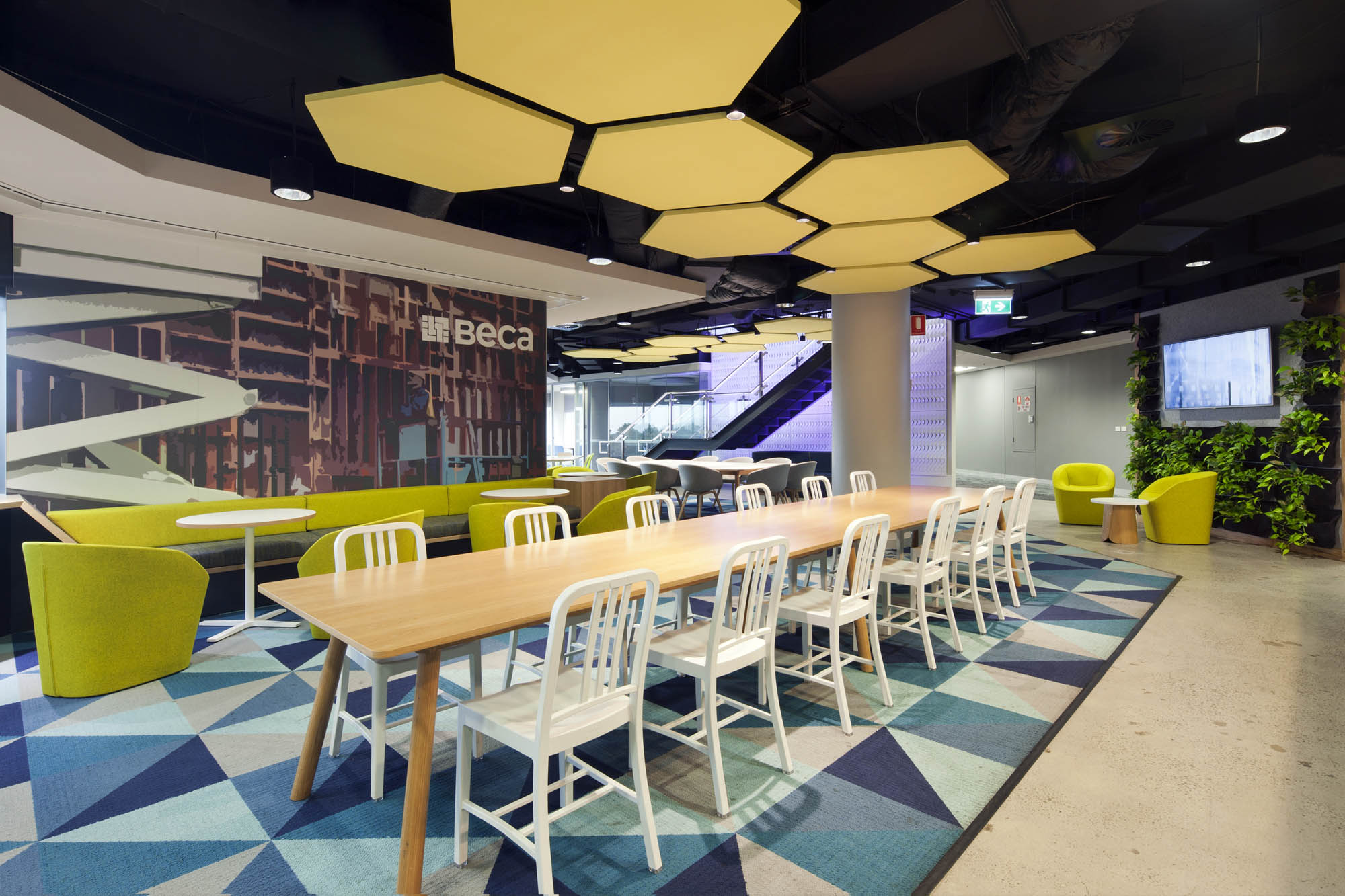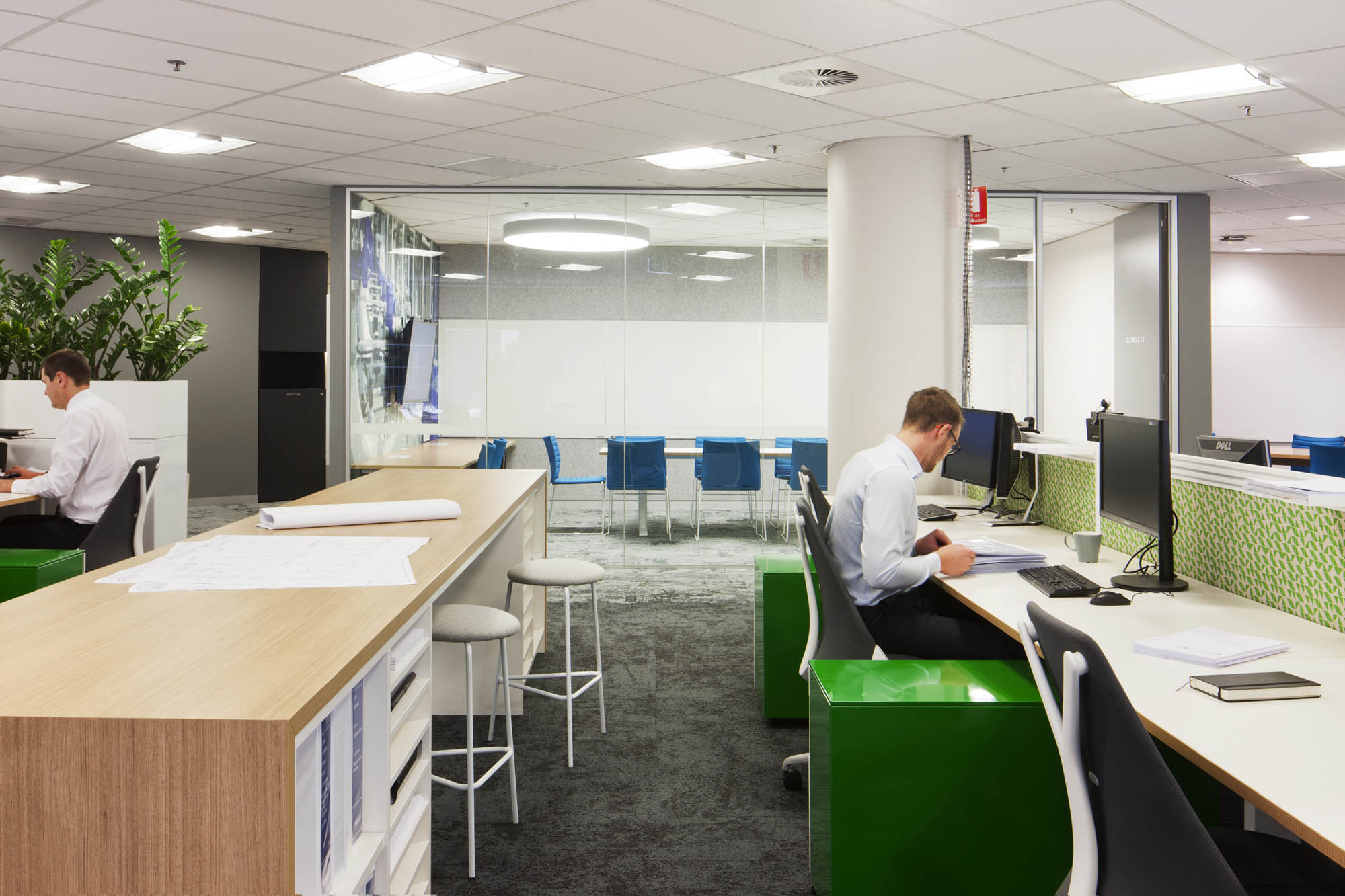-
Location
Levels 3 & 4, 5 Queens Road, Melbourne
-
Completed
September 2014
-
Architect
Dasch Associates
-
Area
3,360sqm
-
Type
Fitout, Refurbishment
-
Duration
4 months
-
Project Manager
Dasch Associates
Promoting cross-functional teamwork
With a vision of ‘creative people striving together to transform our world’, it comes as little surprise that Beca wanted a workplace to reflect their values of ‘partnership, tenacity, enjoyment and care’.
One of the largest employee-owned engineering and related consultancy services, the tenancy re-signing of 5 Queens Road in Melbourne allowed Beca to rework their existing occupancy, save costs and in turn re-energise their office space and culture.
“Beca's new workplace is a space designed to promote cross-functional teamwork, whilst supporting an open and collaborative working style that is non-hierarchical in nature,” says Mark Davis of Dasch Associates.


Metcon provides premium custom panelling for staircase
The introduction of a new interconnecting staircase reinforced the promotion of a collaborative workplace. Engineered by Beca, it helps encourage communication, visibility, and fun in the open plan working environment.
Our construciton team manged the procurement all of custom and key risk items including the supply of feature ceilings, joinery, partitions, and powder coated frames. However, the stairs required premium custom panelling where the design development and manufacture process provided a significant risk on the program milestones. We utilised the skills and expertise of our in-house fabricator Metcon, to provide a more cost-effective alternative while achieving both the design intent and timely delivery.
Prima Architectural Joinery create a link between 'work' and 'workplace'
To create a link between work and workplace, Dasch Associates subtly incorporated materials and textures to reflect all aspects of Beca’s engineering work. Schiavello subsidiary Prima Architectural provided joinery throughout the kitchen, breakout areas and reception – including a half tonne steel desk.
Timber panelling was introduced in the lift lobby and is met by concrete rendered walls and polished concrete floors, while large-scale printed fabric wall panels that depict job sites appear throughout. The project makes use of environmentally sustainable ocean inspired carpets made from recycled Filipino fishing nets, which financially support the villages and communities from where they're sourced.





