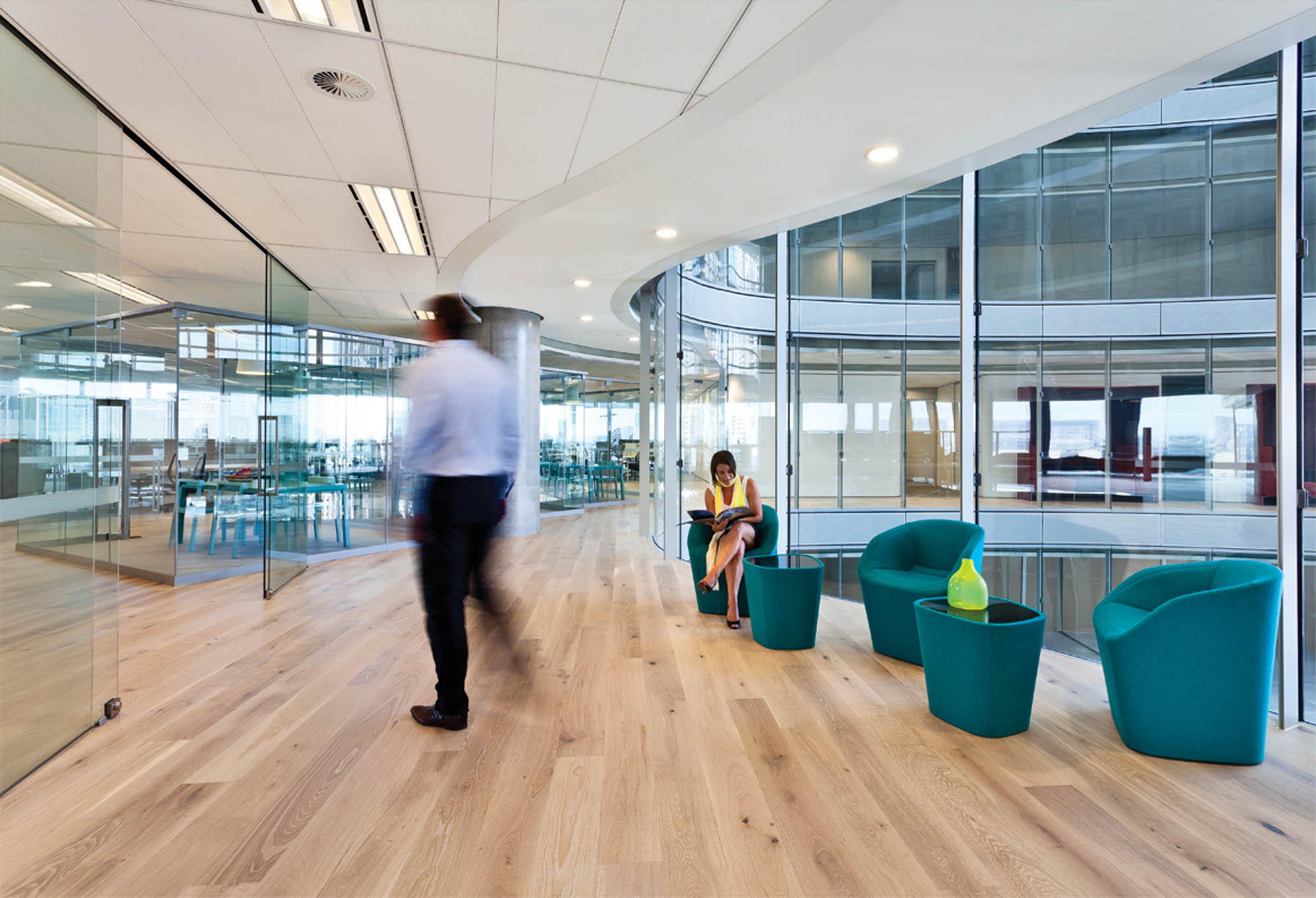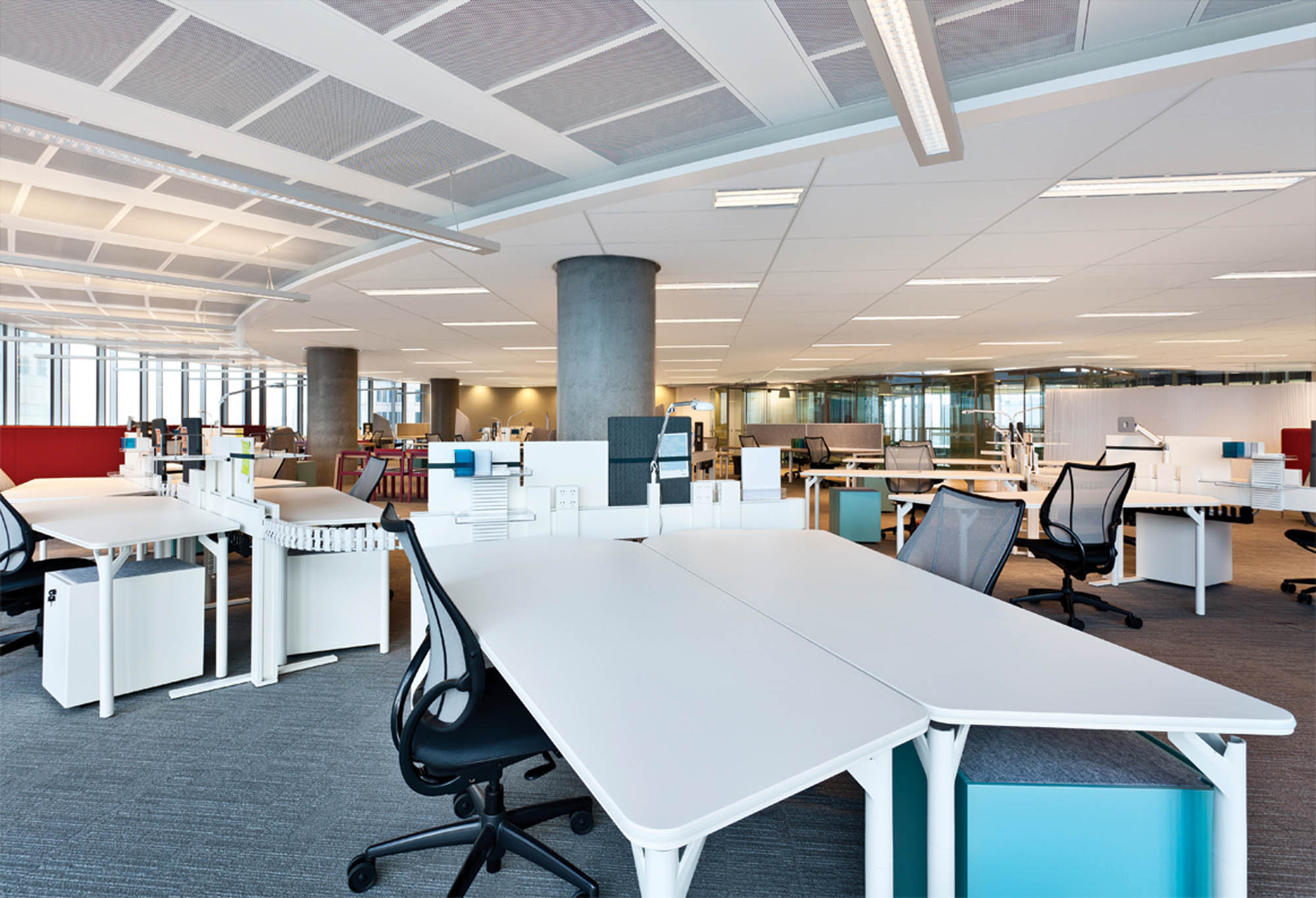-
Location
Level 18, 1 Bligh Street, Sydney
-
Completed
March 2012
-
Architect
Woods Bagot
-
Area
827sqm
-
Type
Fitout
-
Duration
7 weeks
-
Project Manager
Dexus
Delivering a turnkey solution
Schiavello Construction NSW collaborated with DEXUS/DWPF/Cbus Property and designer, Woods Bagot to analyse, design and deliver a dynamic workplace on level 18 of Sydney’s landmark office building, 1 Bligh Street.
Our team delivered a total turnkey solution; providing construction advice, design coordination, construction management, interior construction and all the furniture elements. Careful interpretation of the client’s design brief and experience in value engineering enabled the transformation of the concept into an impressive built form, while ensuring the most cost and time effective outcome.


Formulating solutions
Quality finishes were used throughout the space including a hand rendered marble-dust Marmorina polish to the large sweeping plaster wall leading through the reception zone and following a series of curvaceous meeting rooms and waiting alcoves.
One of the challenges of the project was maintaining the integrity of the chilled beam technology. The existing building design included both metal pan ceilings and a winding ceiling grid that required precise consideration. Our NSW team chose to install a specialised slatted Luxalon ceiling system in the boardroom to ensure optimal performance - ensuring a minimum of 60% open area existed above the ceiling to allow effective air flow.
Respecting the existing curved facade
Working with a curved building façade and curved internal atrium provided many challenges, especially when constructing new walls and installing new floor finishes. With the designers preferring round wall edges to reflect the building architecture, Schiavello fabricated custom moulded plaster sections to achieve the desired effect. Priority was ensuring no cracking occurred when the walls were topped with polished plaster.
Schiavello furniture solutions were utilised across the entire fitout with ‘Climates’ workplace philosophy applied for its organic design qualities and malleability. Schiavello’s frameless glass i.box was staggered across the office perimeter to create transparent team meeting areas whilst protecting the tenancy boundary.
Related Projects

Level 27 Governor Macquarie Tower



