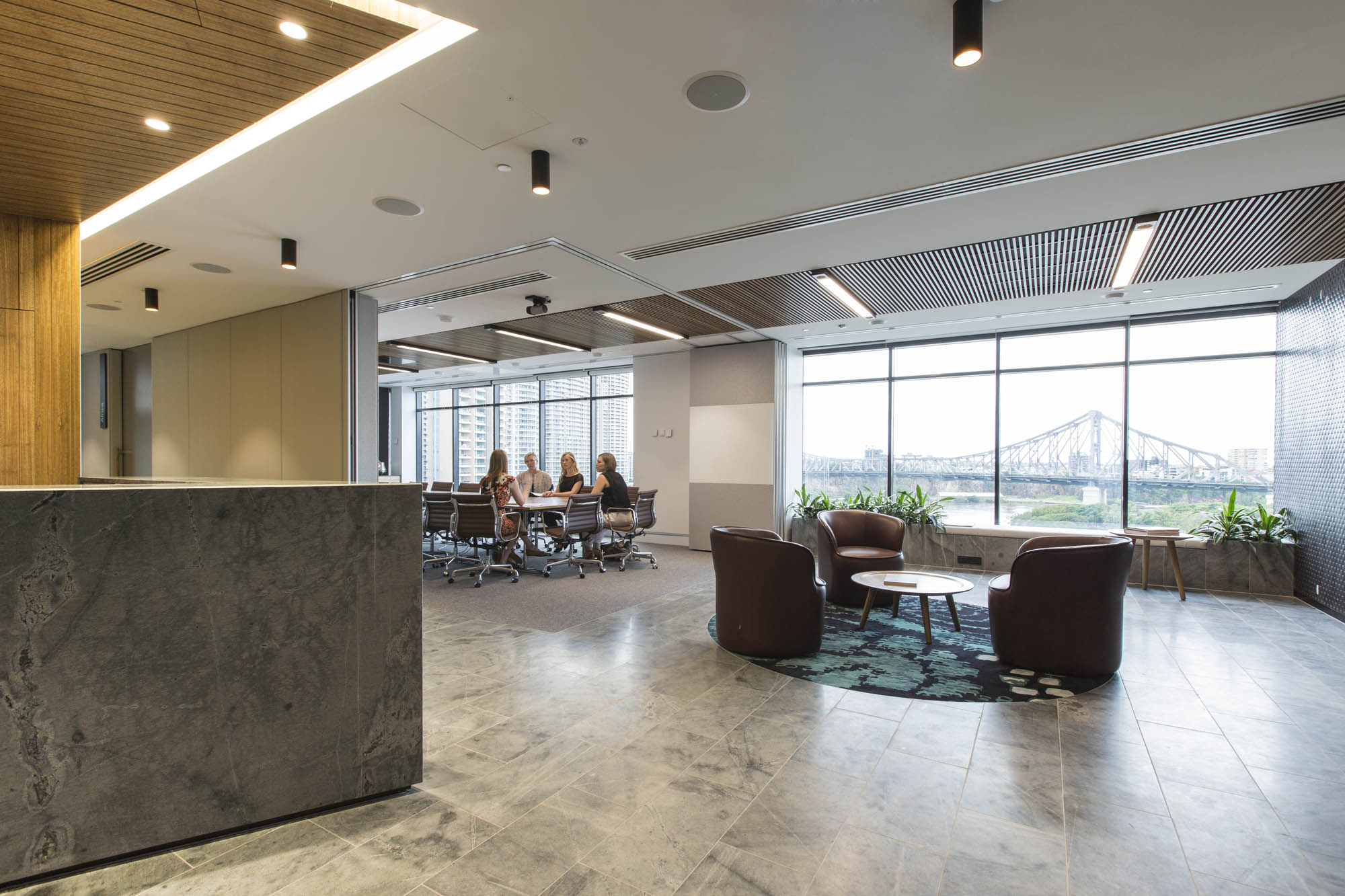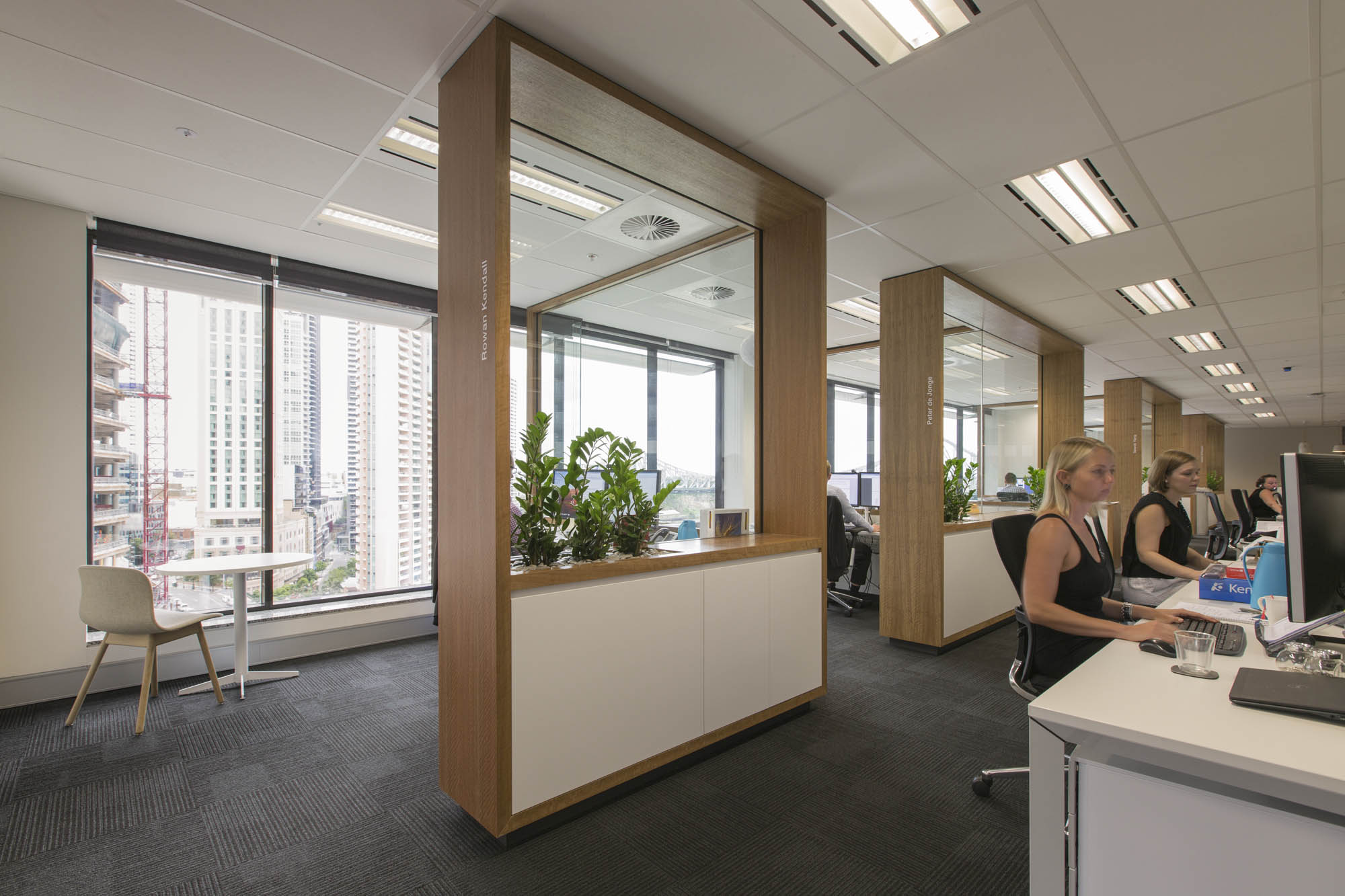-
Location
Level 8, 175 Eagle Street, Brisbane
-
Completed
October 2014
-
Architect
Geyer
-
Area
600sqm
-
Type
Fitout
-
Duration
9 weeks
-
Project Manager
CBRE
Sophisticated workplace takes the company in a new direction
The firm’s first Australian opening in 32 years, the fresh and sophisticated workplace takes the company in a new direction, by balancing their traditional office-based working needs in a more transparent and interactive manner.
As head contractor, Schiavello Construction carried out interior construction of the Geyer design which mixes translucent offices and semi-enclosed work spaces with areas for collaboration – supporting the need for both privacy and openness across the 600 square metres.


A socially engaging space
Large, timber-wrapped windows with inbuilt storage and planter boxes define workstations along the perimeter, while glazed doors continue to break down physical barriers in individual meeting spaces. Each come with custom whiteboards on internal partitions to encourage collaboration, while operable walls allow larger spaces to be easily created for functions.
Australian Oak timber prominent throughout, slated joinery adds definition to a centrally located staff breakout area which provides staff with a socially engaging space. In reception, clients are met by a two-tone feature tile wall that represents the company’s global reach.
“Schiavello worked very closely with the design team to ensure we reached our objectives, finding solutions and compromises all in a very tight time frame. The success of this innovative work style has provided a good case study for Baker & McKenzie’s ongoing workplace fitouts.” — Lisa Barker, Baker & McKenzie Corporate Services Manager.
Related Projects

Beca Engineering



