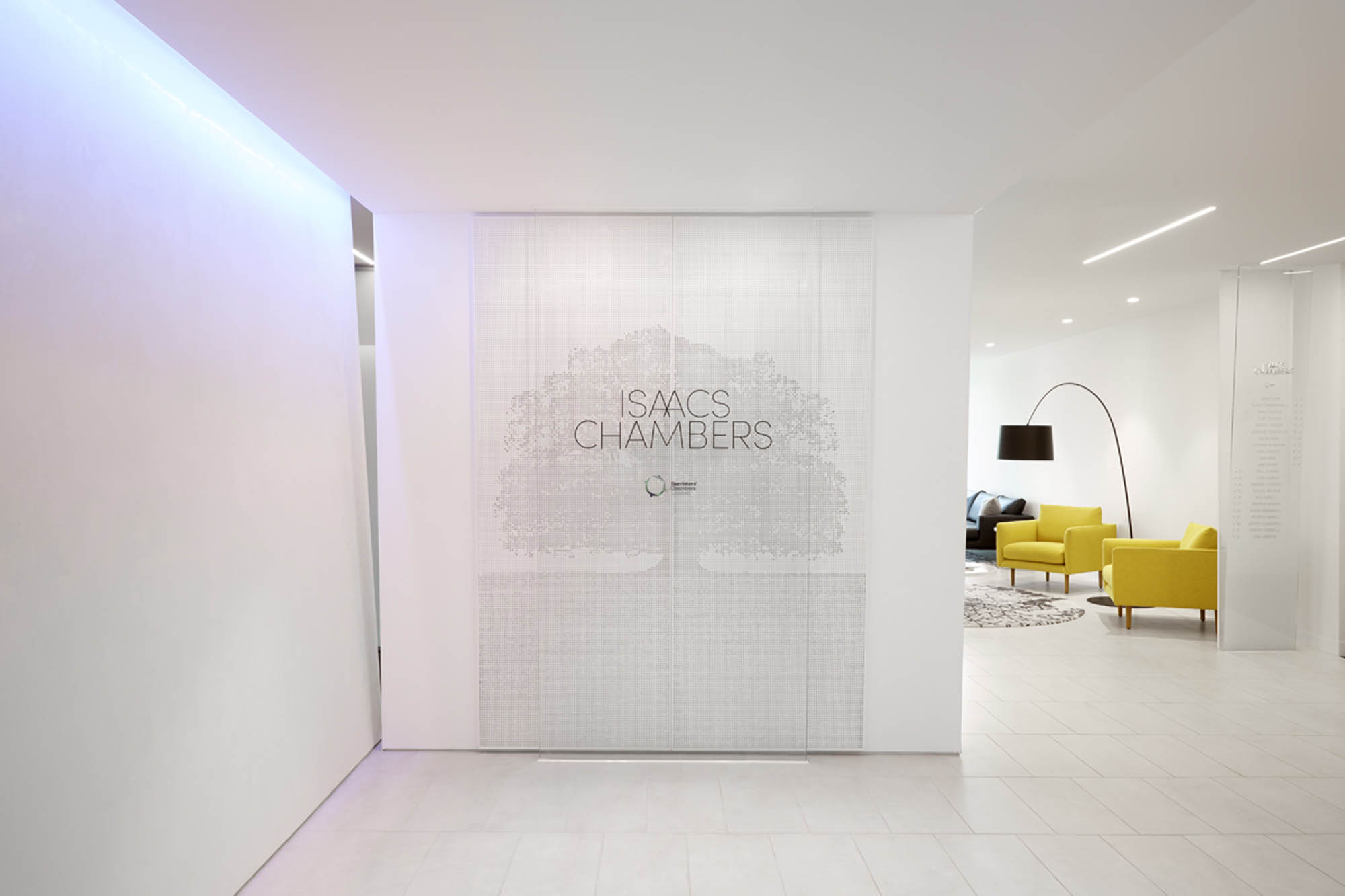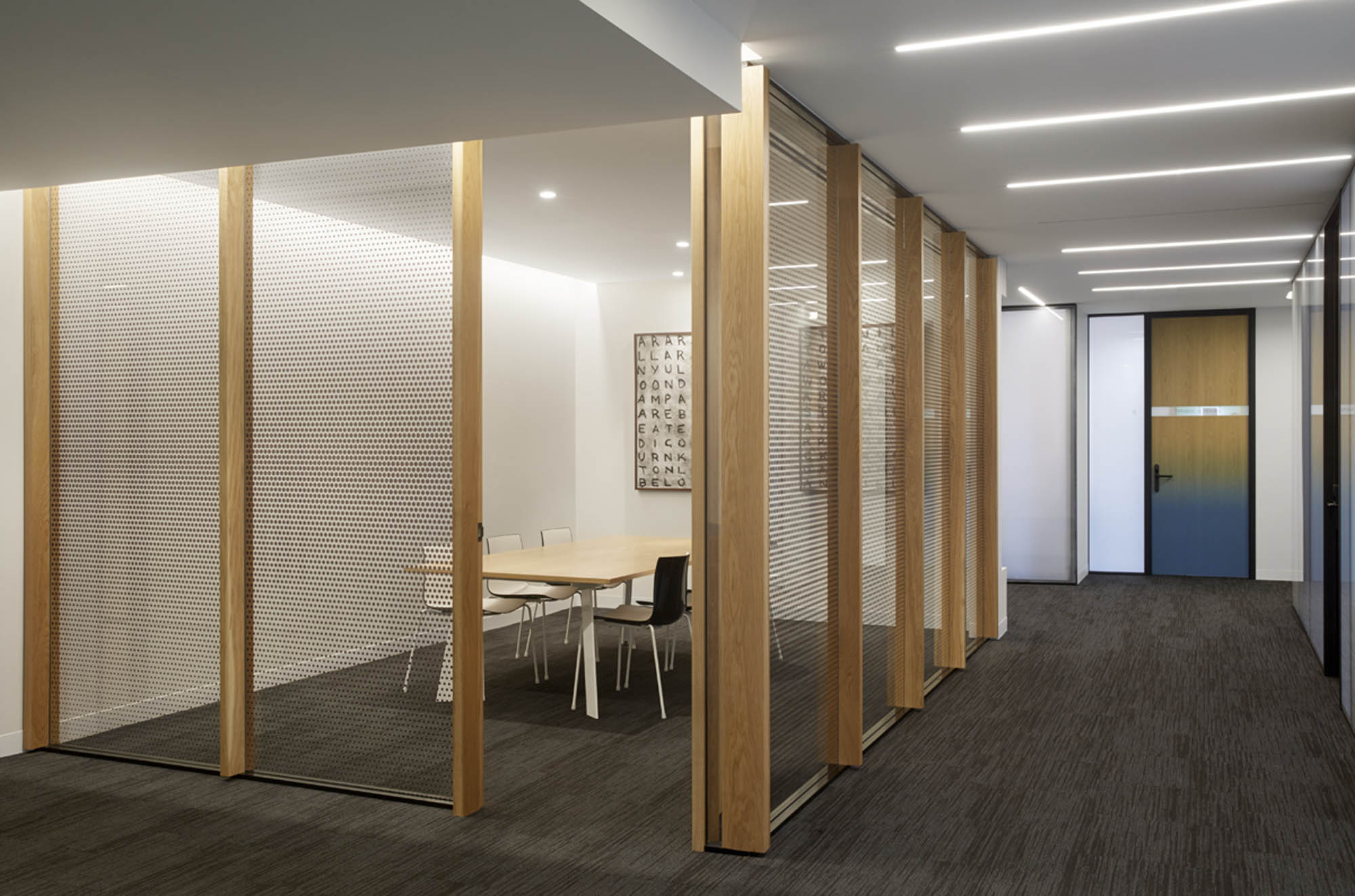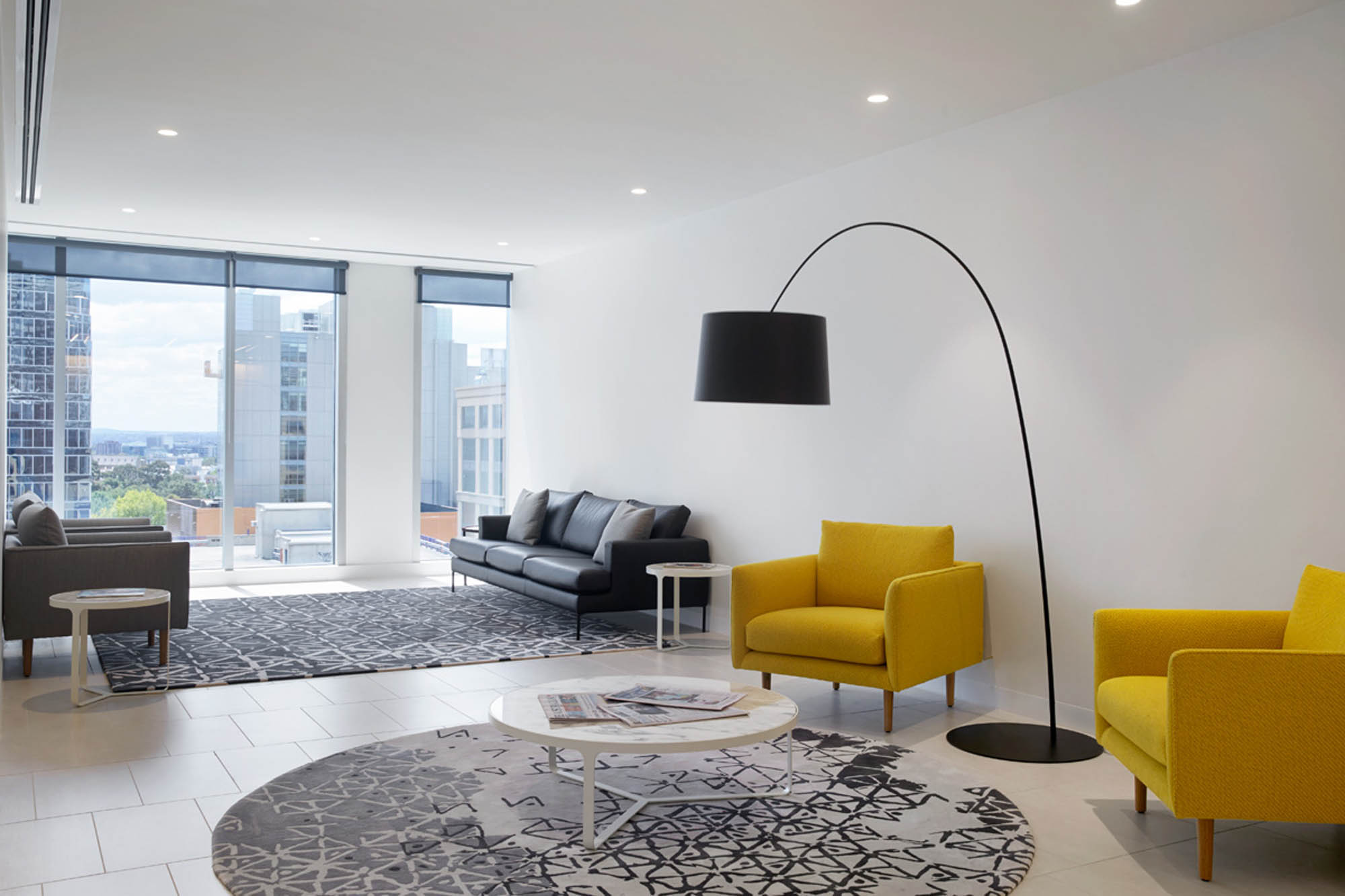-
Location
Level 12, 555 Lonsdale Street, Melbourne
-
Completed
August 2015
-
Architect
Fender Katsalidis Architects
-
Area
1,300sqm
-
Type
Fitout
-
Duration
10 weeks
-
Project Manager
Medland Corporate
Unlike traditional legal practice aesthetics
A provider of chambers and services to members of the Victorian Bar, Isaacs Chambers has made a departure from traditional legal practice aesthetics in updating their facilities at 555 Lonsdale Street.
As Construction Manager, Schiavello Construction VIC brought the calm, sophisticated and art-inspired design by Fender Katsalidis Architects to life. A minimalist reception with black marble joinery is followed by a gallery-style walkway, open space waiting rooms, and futuristic barrisol alcoves with colour changing LED lighting – a focal point for otherwise dead corners.


Joinery to satisfy 22 individual aspirations
Tea and utility points along with 22 individual chambers complete the 1,300sqm light-filled interior. Polished plasterboard angled walls feature throughout, while low-iron glazing, black powder coated frames, and plasterboard walls define the chambers.
Being a highly sensitive workplace, the fitout was soundproofed with acoustically treated partitions and ceilings, while extensive coordination with designers fulfilled the joinery aspirations of 22 individual barristers. Schiavello’s internal capabilities to screen print veneer doors and undertake high-end sculptural signage (devised by Clear Design) attributed to the project finishing on time.
Related Projects

Mondelez International




