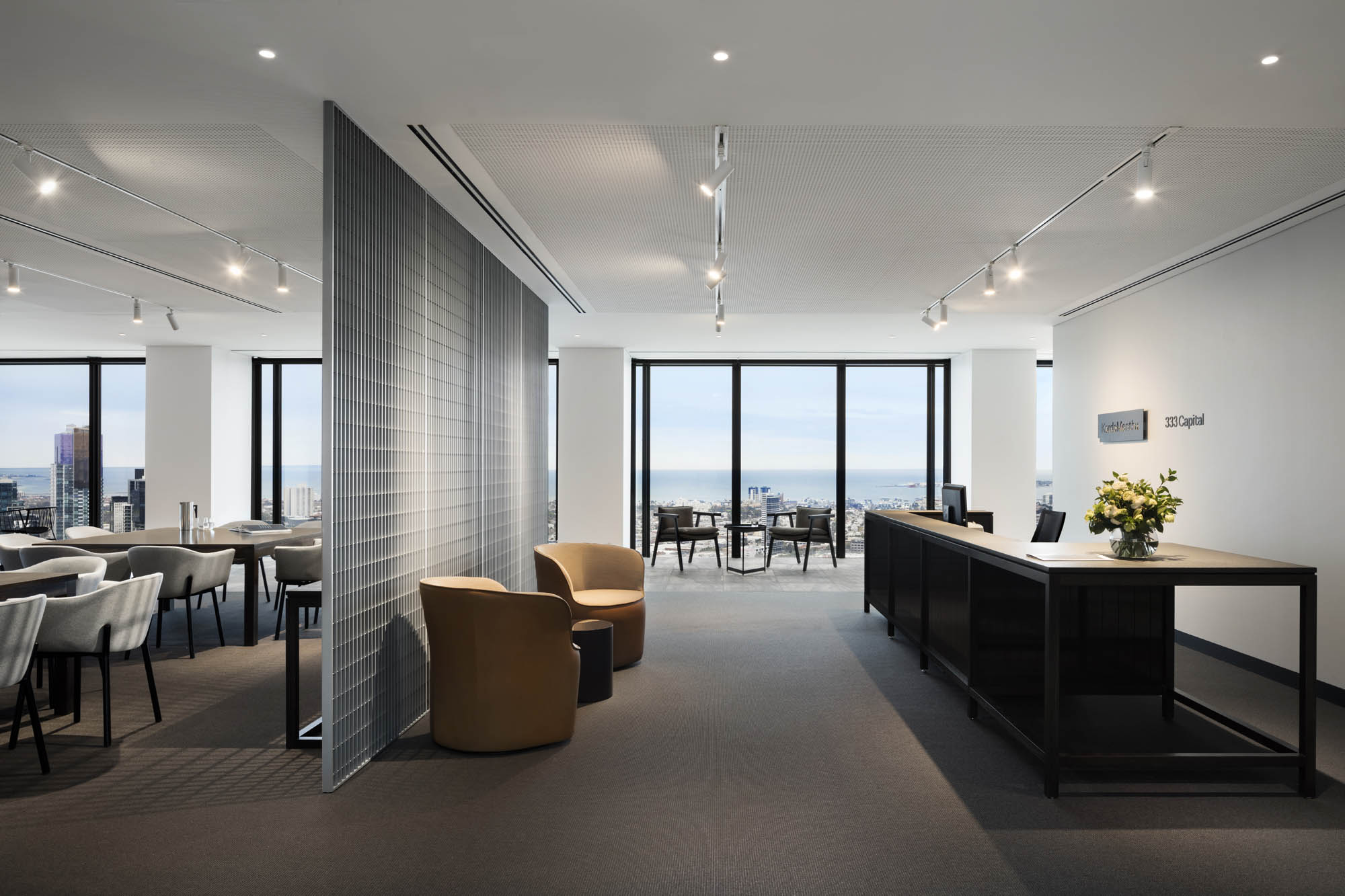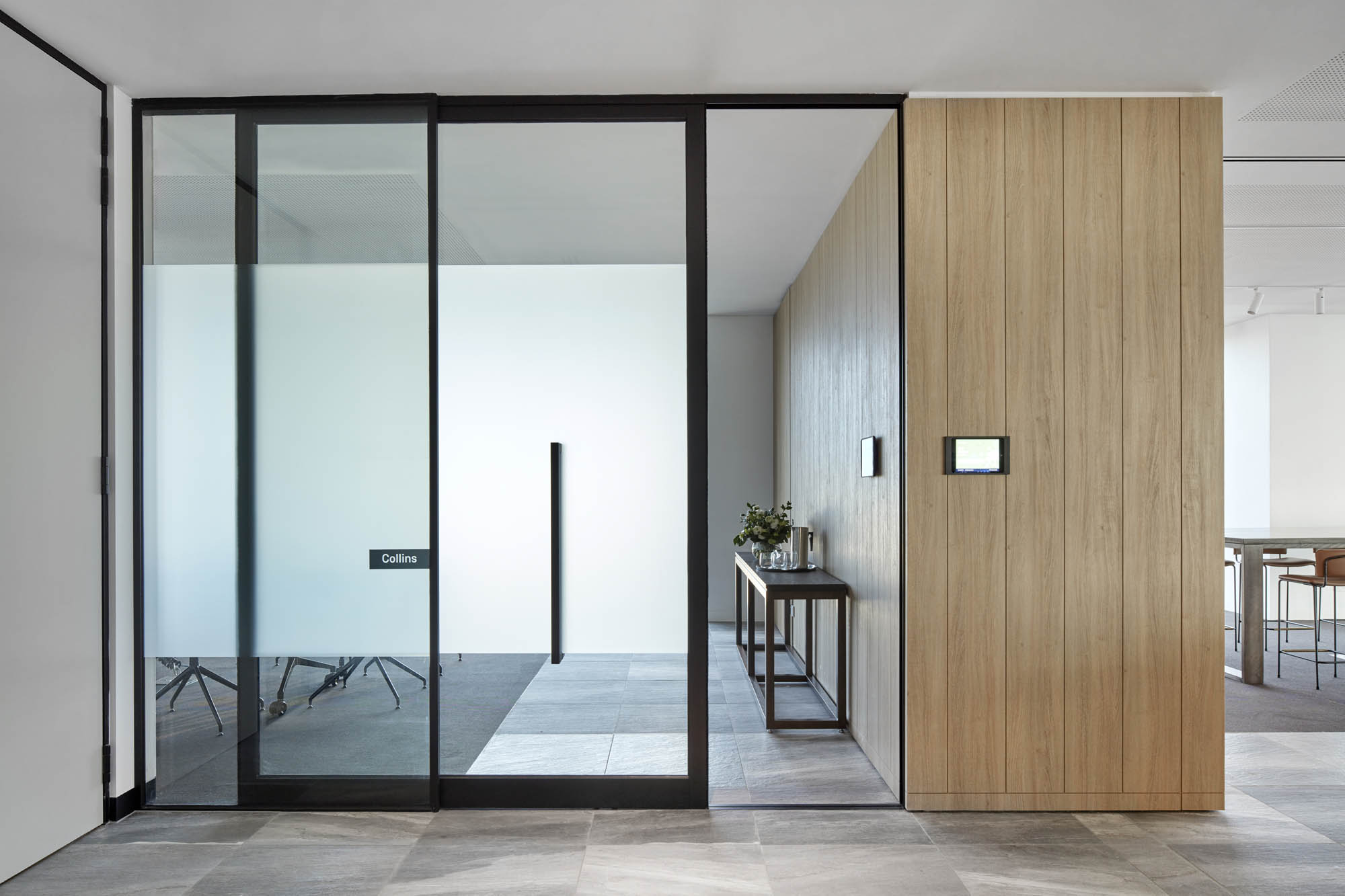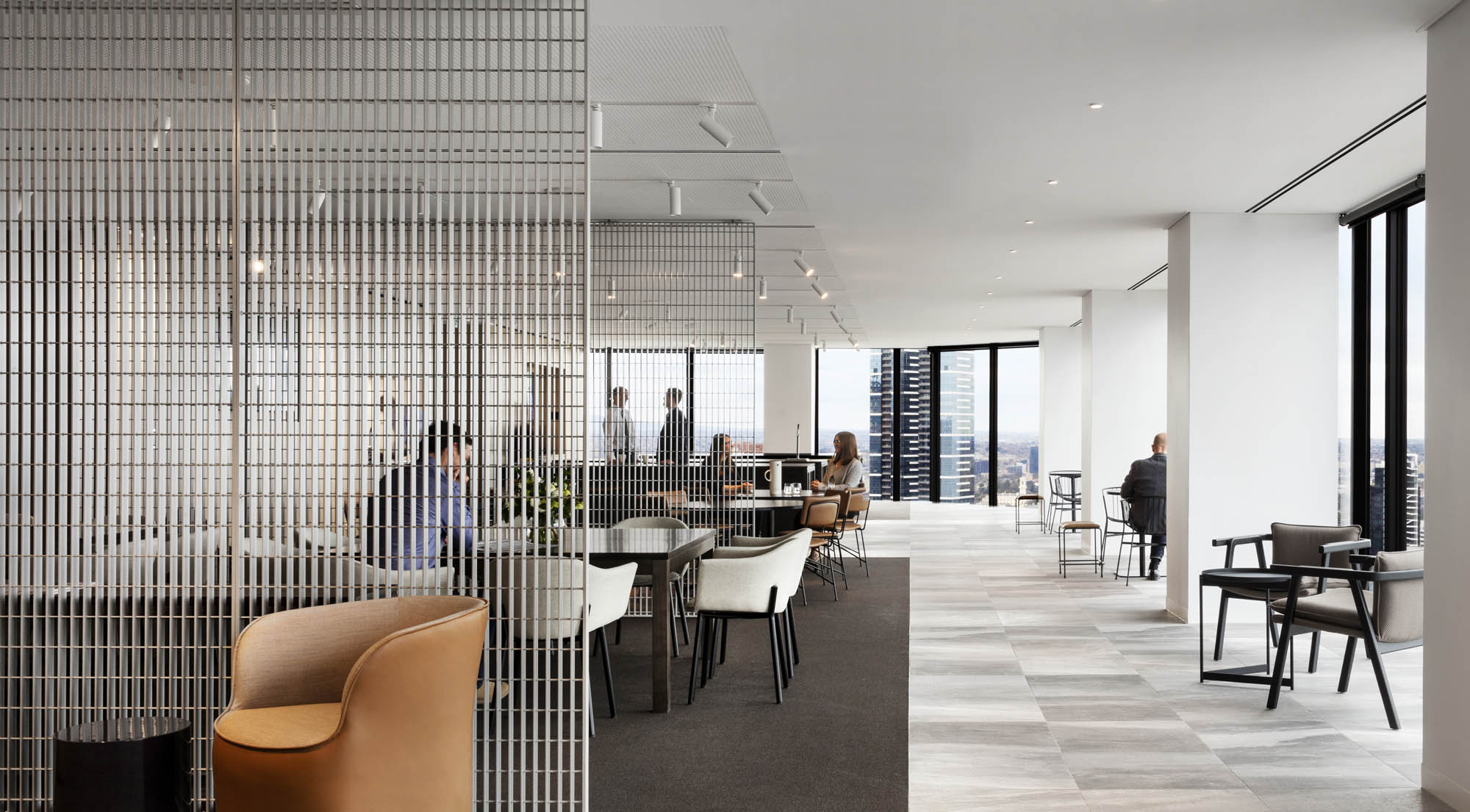-
Location
Level 31, 565 Collins Street, Melbourne
-
Completed
August 2017
-
Architect
Bates Smart
-
Area
1,900sqm
-
Type
Fitout
-
Duration
10 weeks
-
Project Manager
Montlaur Project Services
Sweeping office views
Spread across both the North and South towers, staff and visitors are received into a sweeping light-filled reception at KordaMentha's new office. Featuring stone bench tops, steel-dividing screens, timber wall panelling, and imported broadloom carpet, strength and confidence emanate at first glance.
Perforated plasterboard and feature track lighting line the ceiling of the dynamic, open, and collaborative space. High-end furniture brings sophistication and class to the front of house.


Balanced working environment
Glass-enclosed corporate boardrooms feature acoustic wall panelling and pay homage to iconic Melbourne CBD streets including Collins, Bourke, and William. The design is careful to not isolate people; striking a subtle balance between the privacy of the rooms and the openness of the facilities.
The two towers merge seamlessly via ‘the street’ through to the back of house workstations. Booth seating, acoustic wall panelling, and vinyl plank flooring create a delicate transition from the North to the South towers, bringing KordaMentha’s collaborative spaces to life.
The facilities feature a combination of high-end materials and finishes. The permeable environment allows natural light from the perimeter to the core of the space, allowing KordaMentha to function and entertain with incredible 360-degree views.
Related Projects

MLC Insurance




