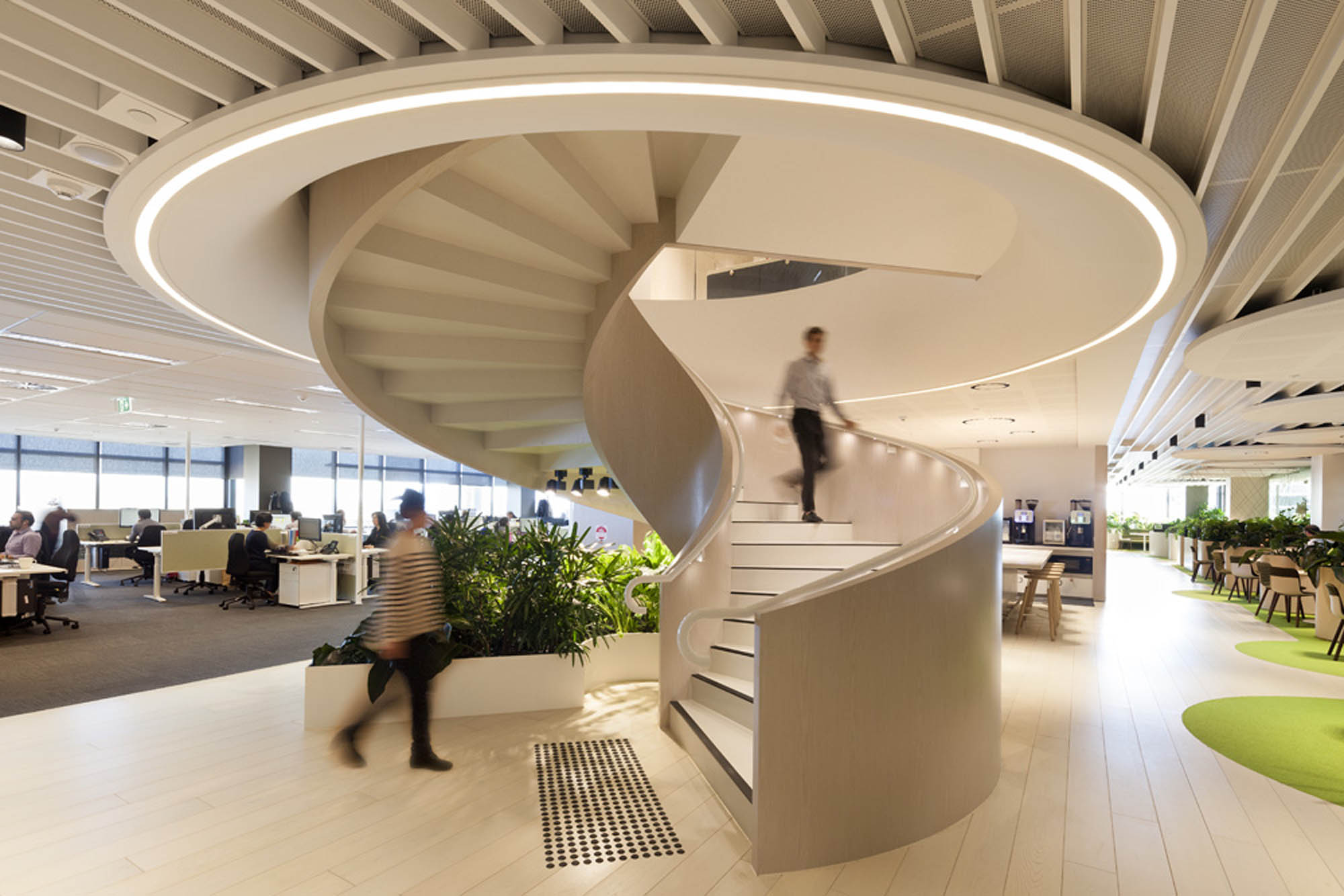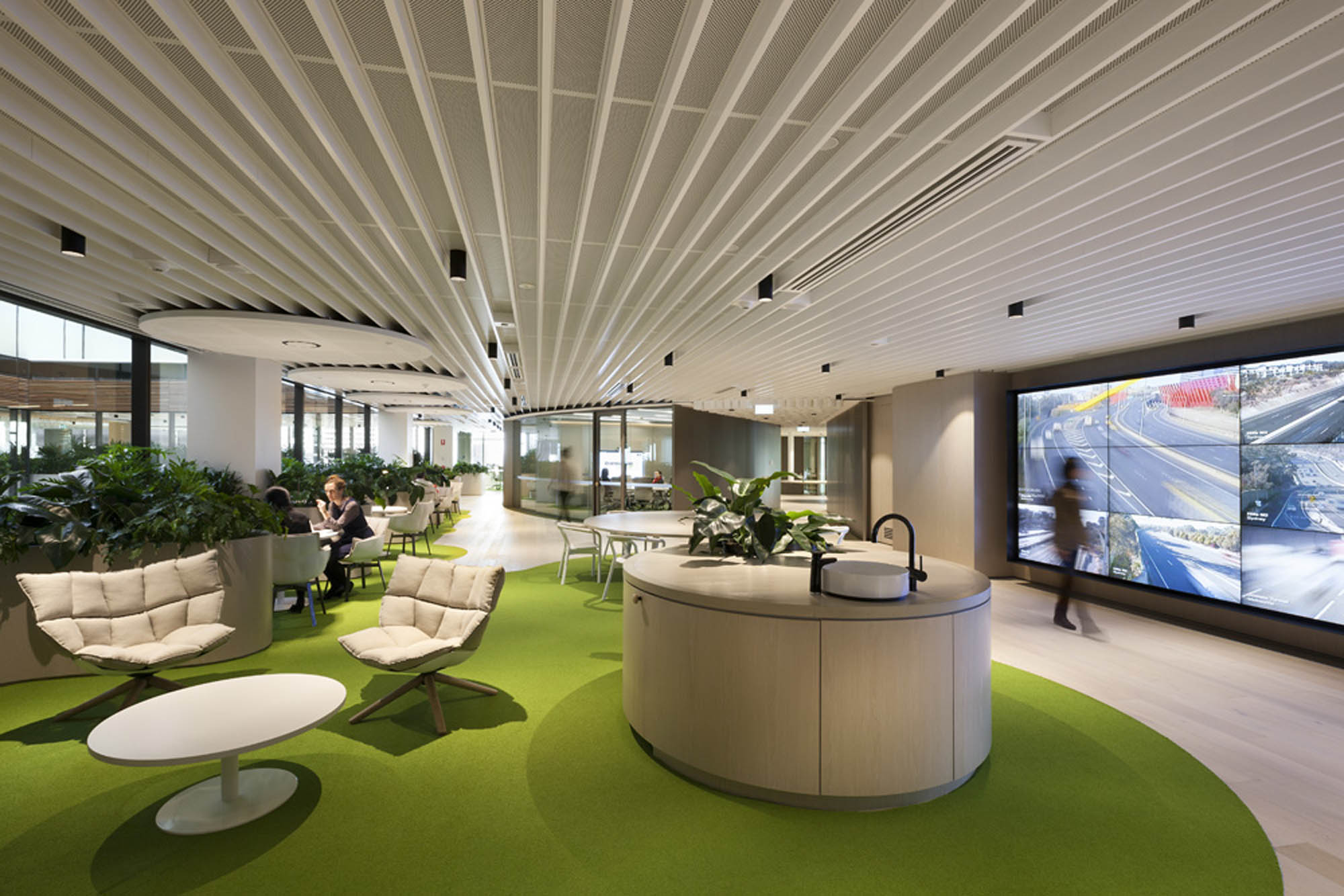-
Location
Level 22 & 23, 727 Collins Street, Docklands
-
Completed
April 2014
-
Architect
HASSELL
-
Area
4500sqm
-
Type
Fitout
-
Duration
16 weeks
-
Project Manager
Montlaur
Design intent consistenly delivered
Whether you travel by car, train, bus, boat, bike or on foot, Transurban are acutely aware of our road network as an integral piece of a city’s transport puzzle.
With fourteen toll roads in their Australian portfolio, the urban landscape that defines Transurban as a company also defines its new workplace in Docklands, Melbourne.
Schiavello provided interior construction, signage and furniture for Transurban’s flexible office space, designed by HASSELL. The concept utilises circular forms and curves to mimic transport circulation and features heavily throughout; from the highly stylised staircase to reception joinery, round glass meeting rooms, to ceiling features and flooring patterns.


Quick response to client needs
Schiavello Construction delivered the new tenancy fitout and managed all partitions, ceilings, staircase cladding, joinery and services requirements, including a large media wall and integrated audio visual solutions. Schiavello’s in house signage capabilities included computer-cut vinyl for individual work station identification, joinery cabinets, lockers and kitchen wear, while laser-cut acrylic letters were used for automotive themed enclosed offices.
Over 400 work points were also supplied to support a hybrid approach to flexible working. A major project for Krossi, sit-stand workstations were supplied with integrated Lettric soft wiring, as were meeting and team tables, mobile personal storage, and Humanscale monitor arms and CPU holders. Schiavello’s ability to provide a prototype within 24 hours was testament to the team’s responsiveness throughout the entire project.
Related Projects

MLC Insurance



