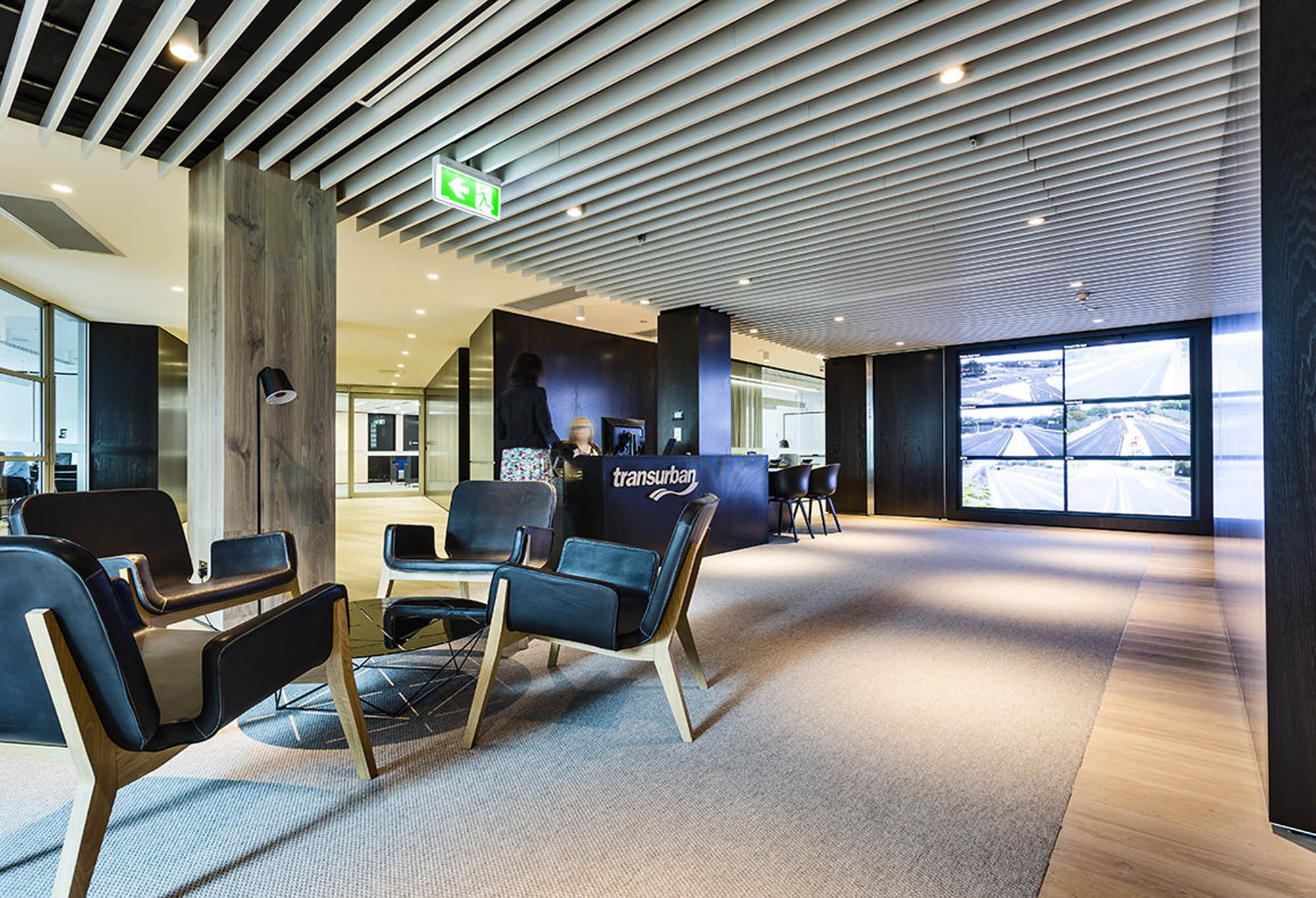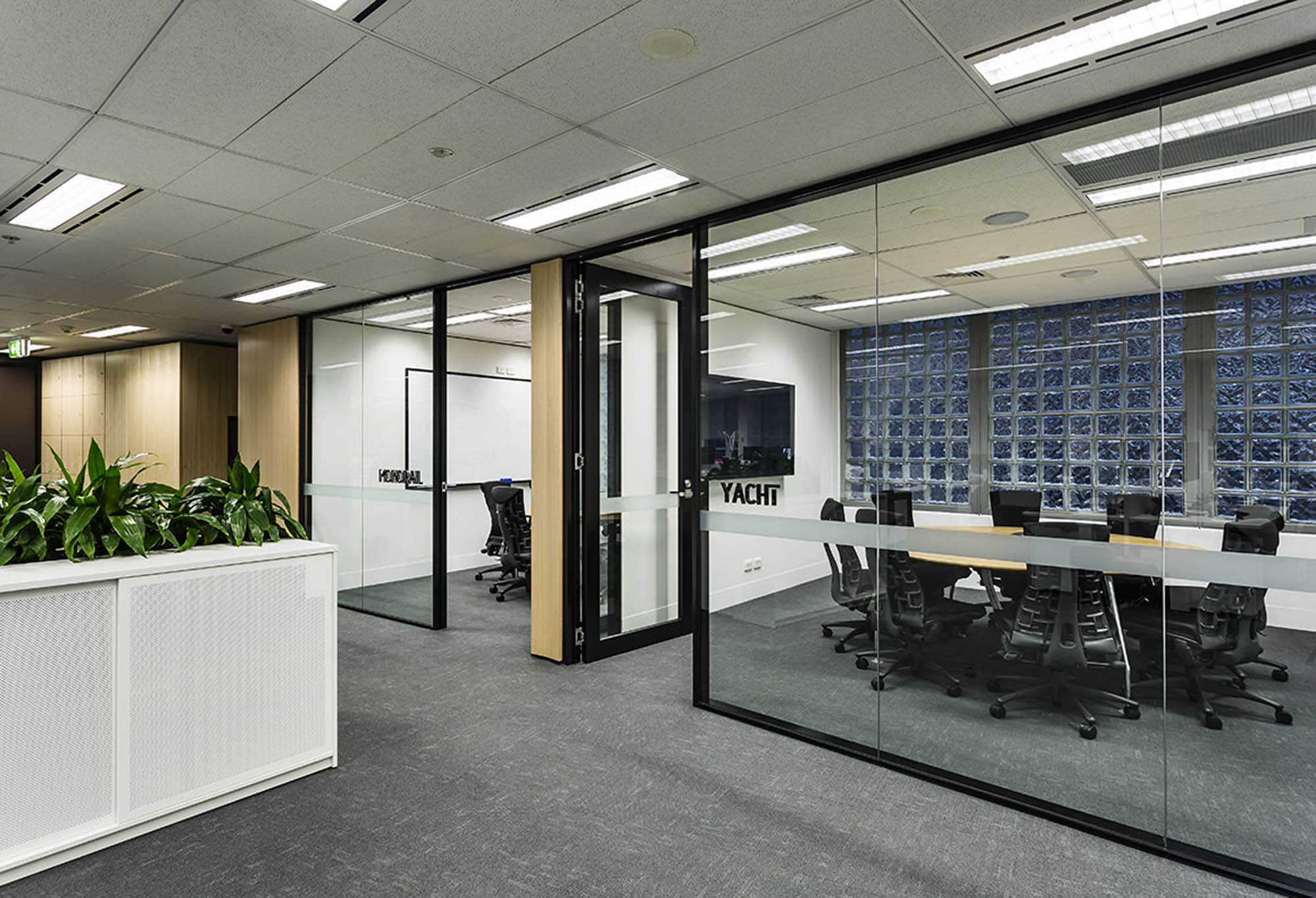-
Location
Level 9, 1 Chifley Place, Sydney
-
Completed
December 2013
-
Architect
HASSELL
-
Area
817sqm
-
Type
Fitout
-
Duration
8 weeks
-
Project Manager
Montlaur Project Services
Interior construction and fitout
Transurban Group, a major toll road owner and operator across Australia and North America, needed a new corporate workplace for its Sydney city based staff.
Schiavello's NSW construction team was engaged to deliver the interior construction and fitout of the space.
The project began with the demolition of the existing fitout and the construction of the new office. The new workspace features meeting rooms, breakout areas and open plan work areas. The team also installed new partitions, feature ceiling in reception, and flooring.
Premium craftsmanship and quality materials
HASSELL, a leading multidisciplinary design practice, designed the new Transurban Group interior. The design called for premium craftsmanship and quality materials, particularly in the new boardroom and reception area.
Finishes and materials used include dark timber veneer wall panelling, sanded and white oiled rustic grade oak, and bevel edged venture plank timber flooring. Joinery was detailed with a feature perforated mesh finish.


Bringing together the old and the new
The design incorporates several existing elements into the new fitout - a combination of the old and the new . From a construction perspective, this meant that new services, partitions, and finishes needed to blend seamlessly with the existing fitout elements to ensure high quality, and a consistent aesthetic.
A highly collaborative effort and series of workshops between the design and construction teams delivered new solutions as needed to achieve the desired results.
Early delivery of the communications room
The early construction and delivery of the communications room, as required by Transurban, was critical to the program. The early delivery ensured the IT department had sufficient time to complete their work in a safe, accommodating space while the rest of the construction was underway.
Schiavello Systems supplied the project with Centric, a height-adjustable workstation system that encourages movement by giving people the flexibility to change their worktop height as required. Schiavello’s Marina tables are also used in the project, complementing the clean, elegant aesthetic.


