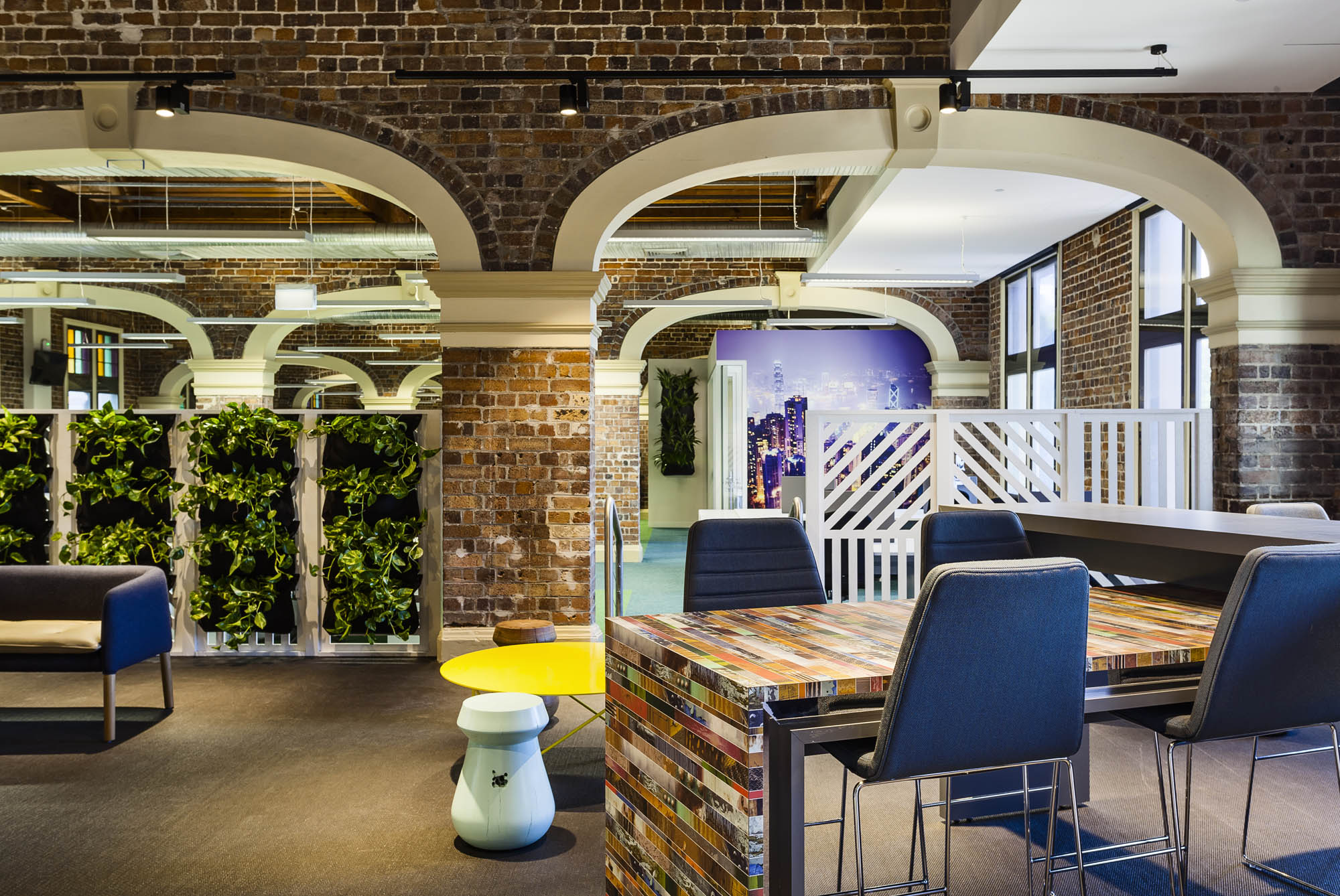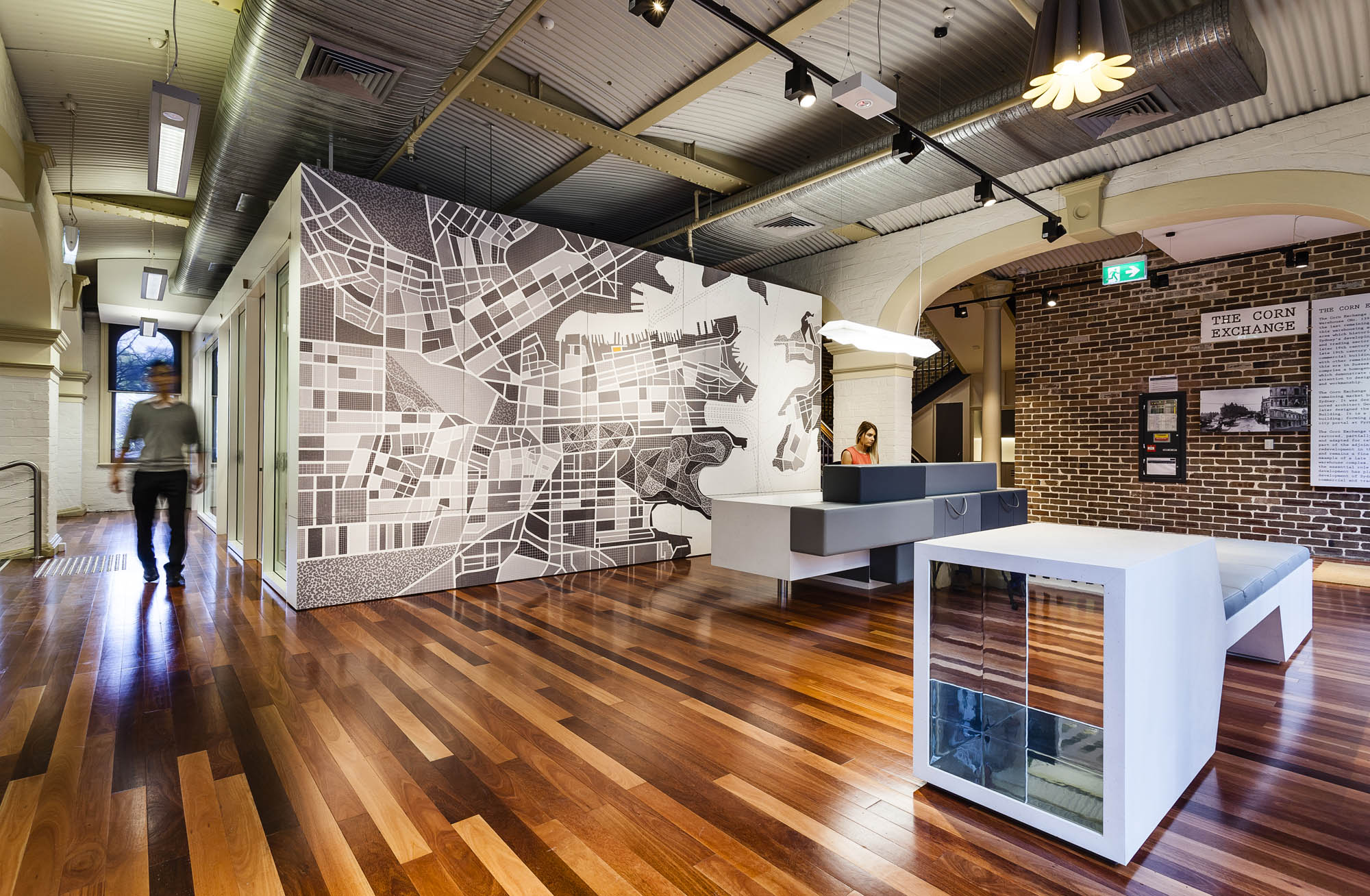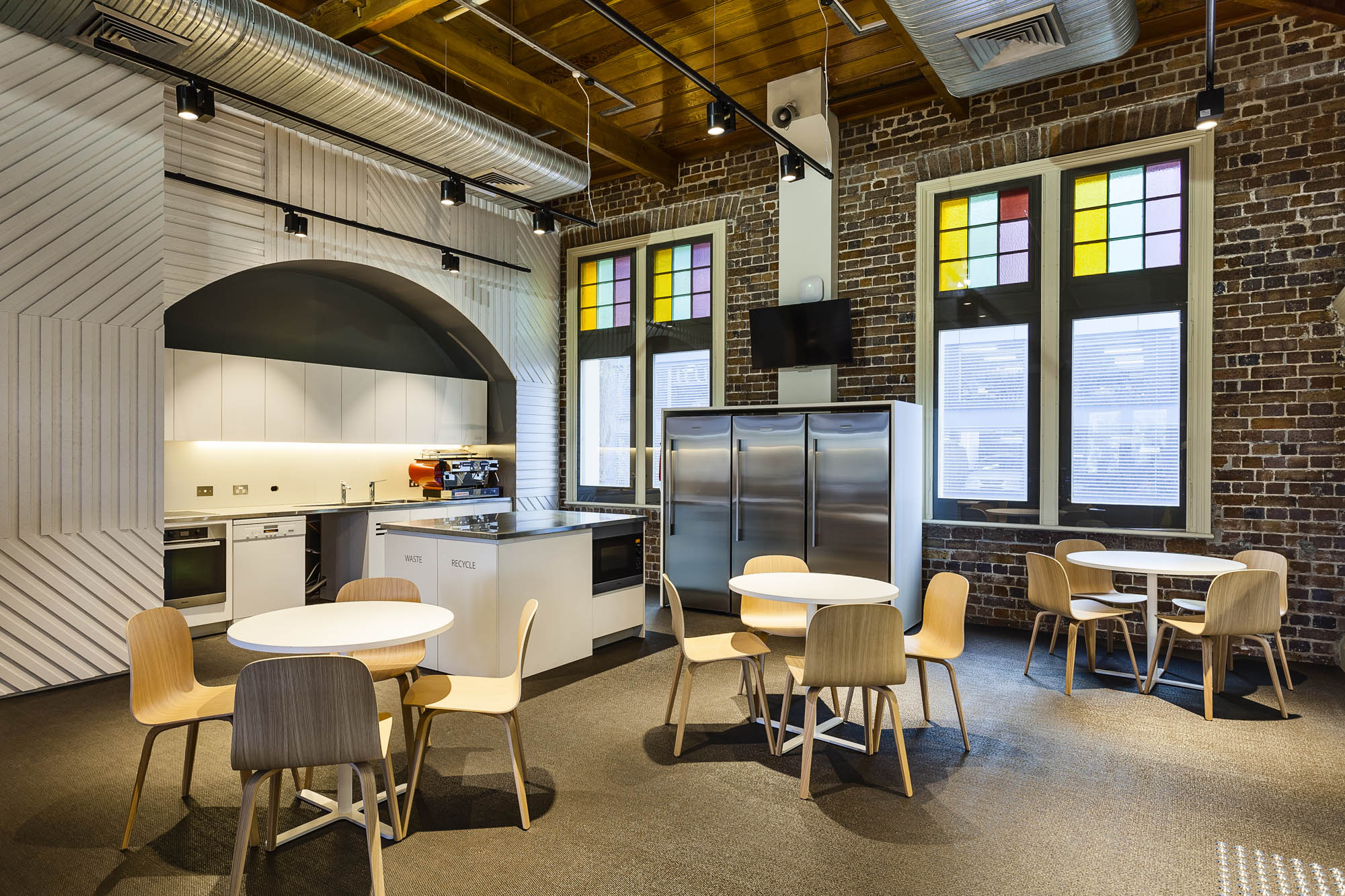-
Location
175-183 Sussex Street, Sydney
-
Completed
August 2013
-
Architect
Futurespace
-
Area
1,400sqm
-
Type
Fitout, Heritage
-
Duration
11 weeks
-
Project Manager
Engine Room Venture Management
Extending the life of a heritage listed building
Spanning two floors in a beautiful heritage listed Sydney CBD building, the new space was designed by Futurespace to achieve a host of key objectives. Firstly, to strengthen the social culture of the organisation, while fostering greater collaboration, and also to promote healthy ways of working.
The new space also needed to support the attraction of the industry’s best talent and allow for future growth.


Designed with a sense of adventure
A sense of discovery, excitement, and adventure is conveyed from the moment you walk into the space. The reception desk is playfully designed to look like stacks of leather suitcases, and a large map of old Sydney creates the backdrop.
Inside, a new social hub engages staff with a gathering space for functions, informal presentations, and other events. The workplace is a flexible hybrid of workstations, collaborative hubs, and small nooks to foster creativity and connection.
Our NSW construction team delivered the exciting fitout for Wotif Group, including the joinery, wall and ceiling finishes to the refurbishment of amenities.
The Futurespace design team worked closely with a heritage consultant to ensure the new interior respected the base building's history. The outcome references legacy elements including exposed original brickwork, beams, archways, and ceiling details.
The hidden challenges of a heritage site
Delivering a fitout within a heritage structure always comes with unique challenges, as standard building methods often become unavailable.
Structural steel posts, for instance, weren’t an option for supporting the new ceilings of the office, so timber-framed partitions with cantilevered timber beams were developed as an alternative approach.
Reticulation of the power and data cabling was also challenging due to the heritage corrugated vaulted ceiling panels, which were taken down and reinstated on completion.
With the support of a strong team, some clever construction processes, and close collaboration with the client, design, and engineering teams, issues such as these were resolved efficiently and effectively.
The fitout has repositioned this atmospheric, landmark building into a dynamic, viable commercial space, and given the Wotif Group an inspirational workplace that’s a destination in itself. The outcome is a testament to the thoughtful, quality design by Futurespace that truly does the building justice.
Related Projects

Baker Street Studio




