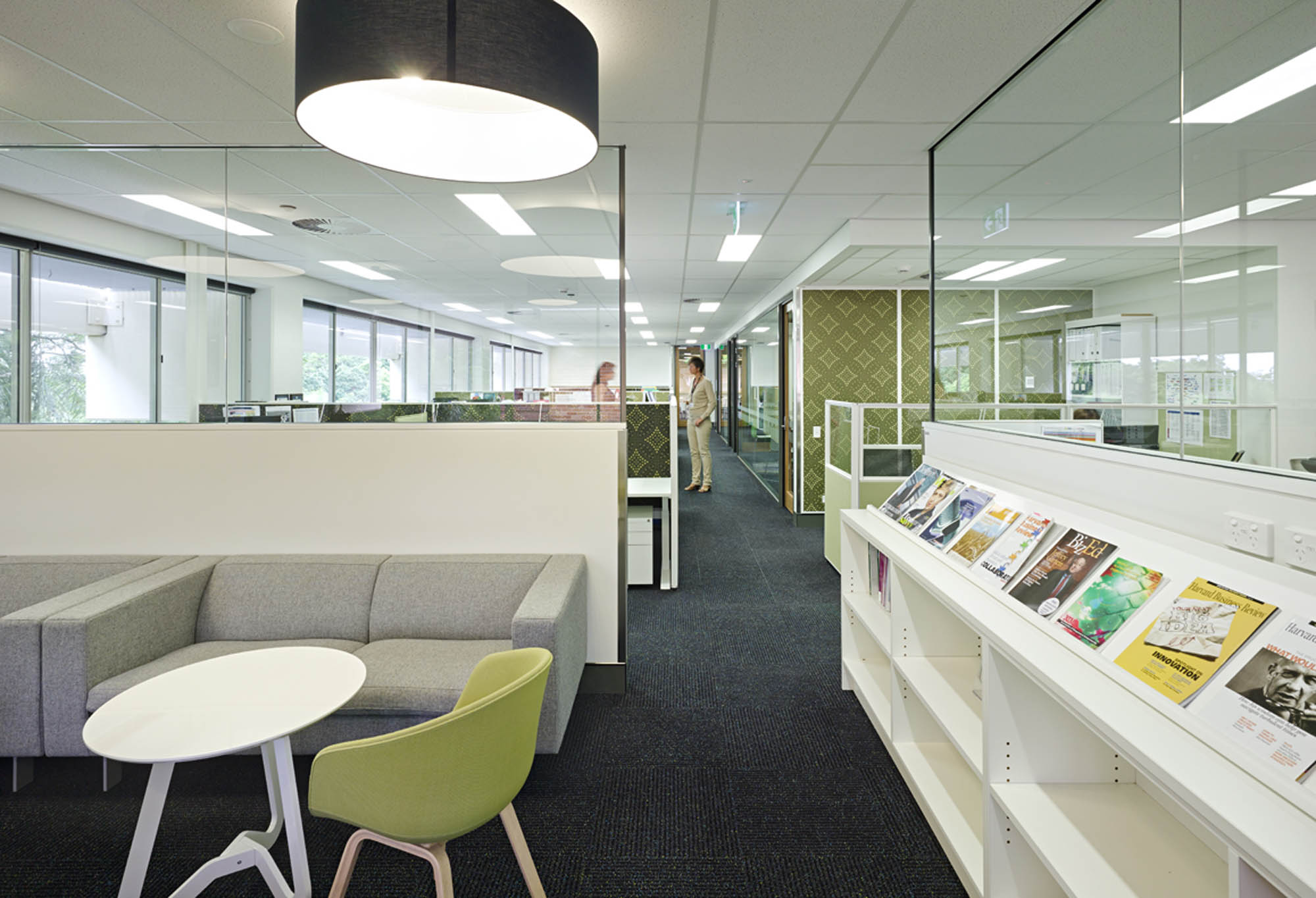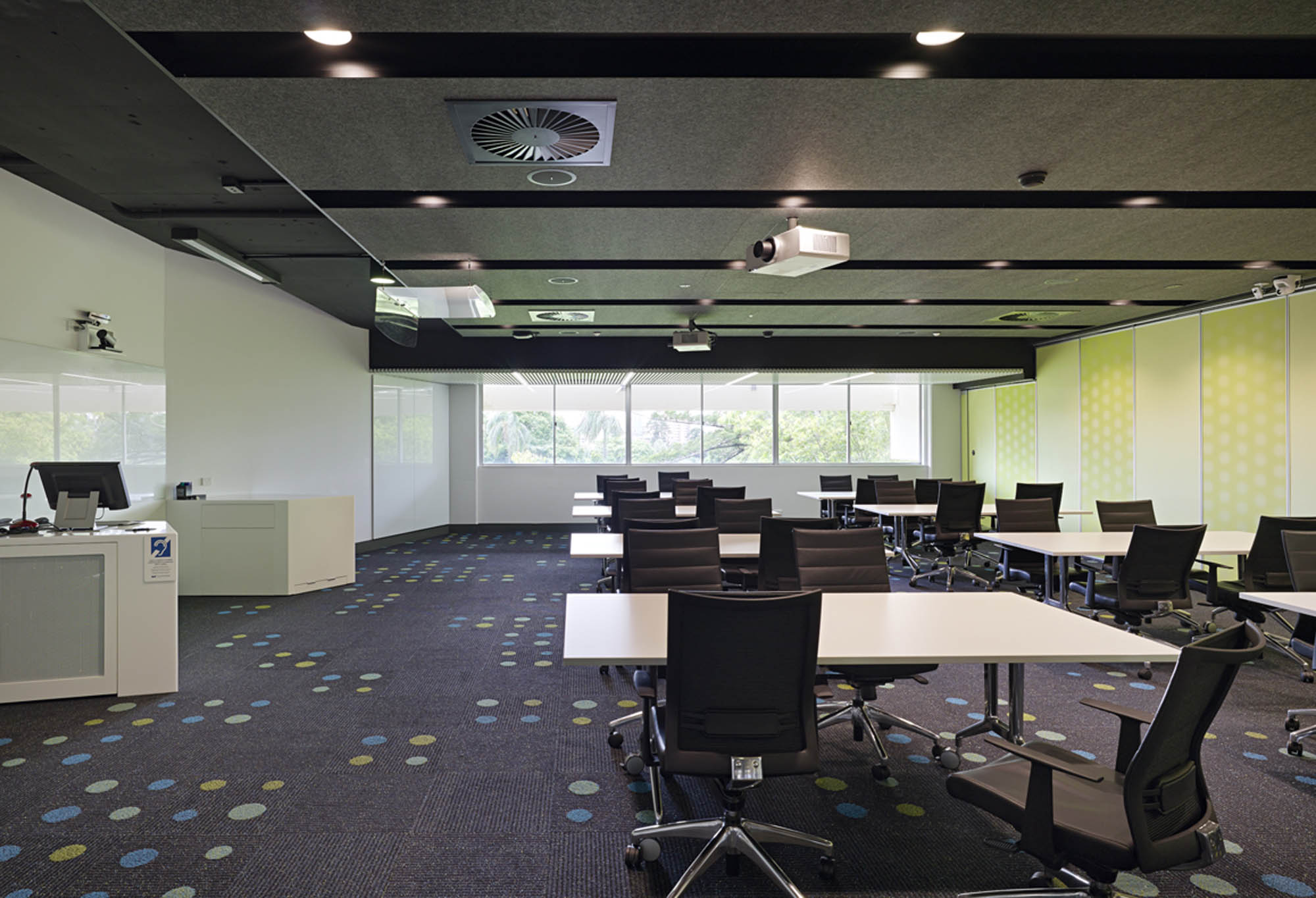-
Location
Level 3, 179 Turbot Street, Brisbane
-
Completed
November 2012
-
Architect
Wilson Architects
-
Area
1,240sqm
-
Type
Fitout
-
Duration
3 months
-
Project Manager
QUT Facilities Management
From a raw concrete shell to high-quality finishes
In collaboration with Wilson Architects, Schiavello Construction's QLD team refurbished the Queensland University of Technology (QUT) Executive Education Centre.
Our QLD construction team began works by stripping down the level-four, B block area to a its concrete shell. The team installed all new services and built a series of flexible learning spaces, large and small seminar rooms, networking and meeting spaces, as well as a kitchen and accomodation for 30 staff.
The designated networking space is the main congregation space for the Business School's clients and executive. High-quality finishes add to the professional presentation; materials include Corian solid surface bench tops, solid timber seating, and tile finishes.
Schiavello's in-house manufacturing facilities provided custom-built joinery and wall panelling. Other highlights include a digital video wall and enlarged windows that take advantage of the Botanic Garden views.
A detailed programme
Project Superintendent Turner Townsend, Project Manager QUT Facilities Management, Wilson Architects, and Schiavello paid careful attention to programme management and forward planning to ensure the project’s success. The attention to detail also allowed the team to overcome challenges including restricted access and the safety and noise considerations of working around active classes.
Furniture and workstations by Schiavello Systems feature throughout the new space. The Centric workplace system and Marina Fold Table were selected by Wilson Architects for their holistic approach to space, alignment with a flexible working and learning environment, and ability to be easily reconfigured by users.
Related Projects

QUT Executive Centre


![queensland-university-of-technology-executive-education-centre-education-building-upgrade-interior-refurbishment-qld-graduate-school-of-business-tv-signage-walk-way-timber[carousel]](https://www.schiavello.com/__data/assets/image/0019/13951/queensland-university-of-technology-executive-education-centre-education-building-upgrade-interior-refurbishment-qld-graduate-school-of-business-tv-signage-walk-way-timbercarousel.jpg)

