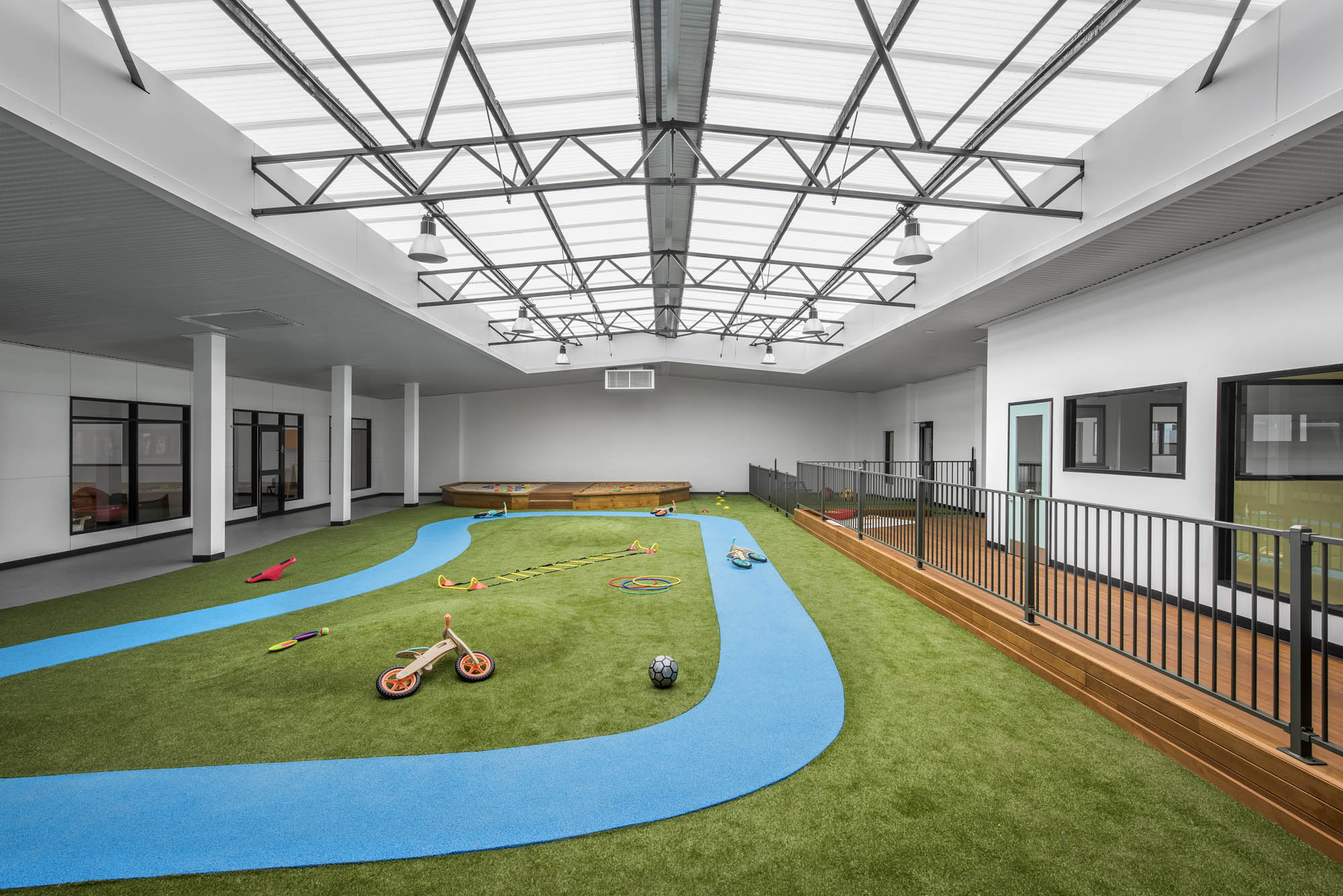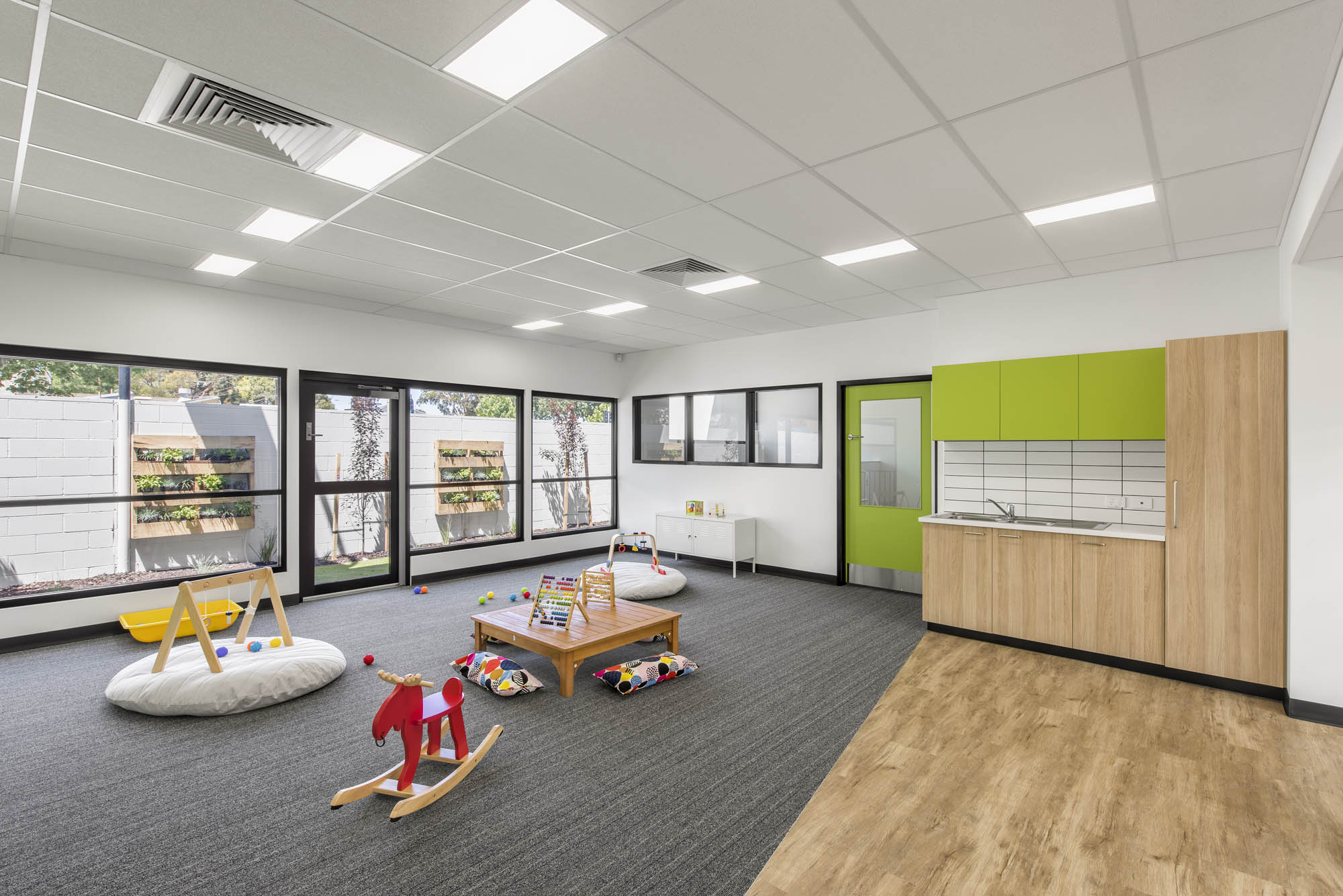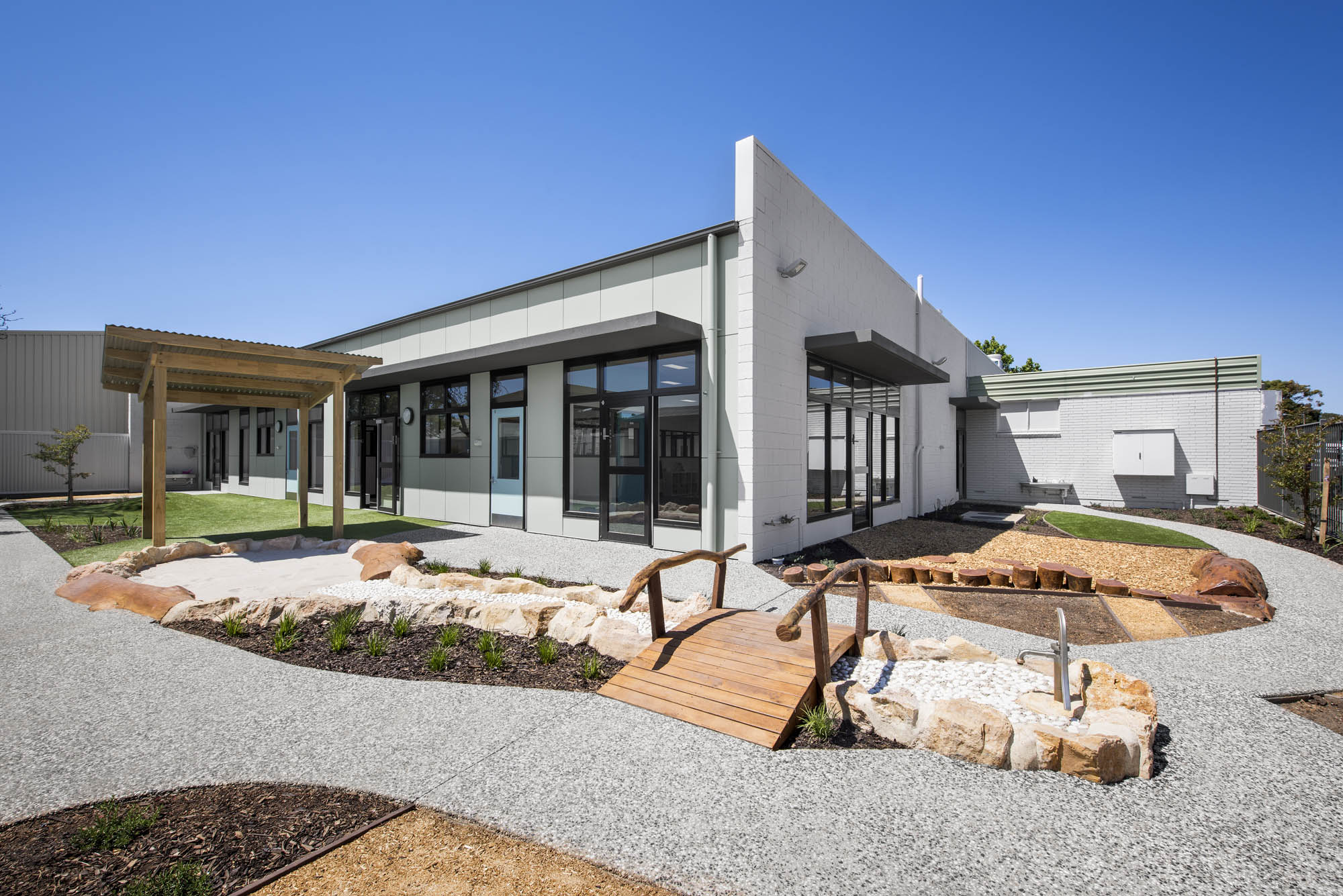-
Location
466 South Road, Marleston
-
Completed
September 2018
-
Architect
Brown Falconer
-
Area
2,000sqm
-
Type
Fitout
-
Delivery Type
Design & Construct
-
Duration
12 weeks
-
Project Manager
Schiavello Construction
-
Value
$1M - $3M
Repurposing a warehouse into a kindergarten
Treetops Early Learning Centre in Marlston is a unique early learning and development centre housed within what used to be an old warehouse facility. The 1980’s warehouse now bears no resemblance to its former life; the newly built centre features spacious contemporary learning areas presented in various brightly coloured finishes through the joinery, flooring, and paint selection. The space comes together with a full façade upgrade, an abundance of natural light, and it also boasts Adelaide’s first indoor/outdoor play area within an early learning centre.
The Design and Construct (D&C) project was centred on eliminating the cold warehouse feel by maximising natural light into the core of the repurposed facility. Despite the latent conditions of the forty-year-old structure, our team in Adelaide met the brief by completely stripping out and rebuilding the roof to extend structural longevity. They then installed a 125sqm skylight and full-height glazed external windows to deliver a beautifully curated space for children and their educators to enjoy.


Security and privacy without compromising outdoor play
Treetop’s all-purpose indoor/outdoor play area was built to allow children ‘outdoor play’ all year round. The skylight is framed by the warehouse’s beams as a nod to the building’s past life and allows natural light to permeate into the centre. For cloudy days, the centre educators can utilise the eight large recreation centre styled lights so as not to disrupt the children’s circadian rhythms. The area also features a 40sqm timber podium play pit, lush AstroTurf, and a wet pour rubber track for a safe and low maintenance ‘outdoor’ play area.
With the car park and main entrance at the rear of the building, Treetops Marlston allows parents, children, and visitors to enter without disruptions from the traffic along South Road. A conscious design strategy by architects Brown Falconer and our Adelaide team ensured the facility operates in a safe, secure, and private manner without affecting the children’s learning experiences. Our team took the lead on designing and landscaping the external areas; implementing items including manual water pumps, vegetable gardens, and riding tracks.
A dynamic and stimulating facility for growing minds
The dynamic new early learning centre was completed in just over three months. Far from its former life as a warehouse, the structure is now an exciting and colourful learning environment for young children.
With multiple breakout spaces throughout the centre – all showcasing brightly coloured walls, a variety of toys, and plenty of natural light – Treetops Marlston caters to both children and educators; ensuring little hands are kept busy and stimulated throughout their care.
Related Projects

Stradbroke School




