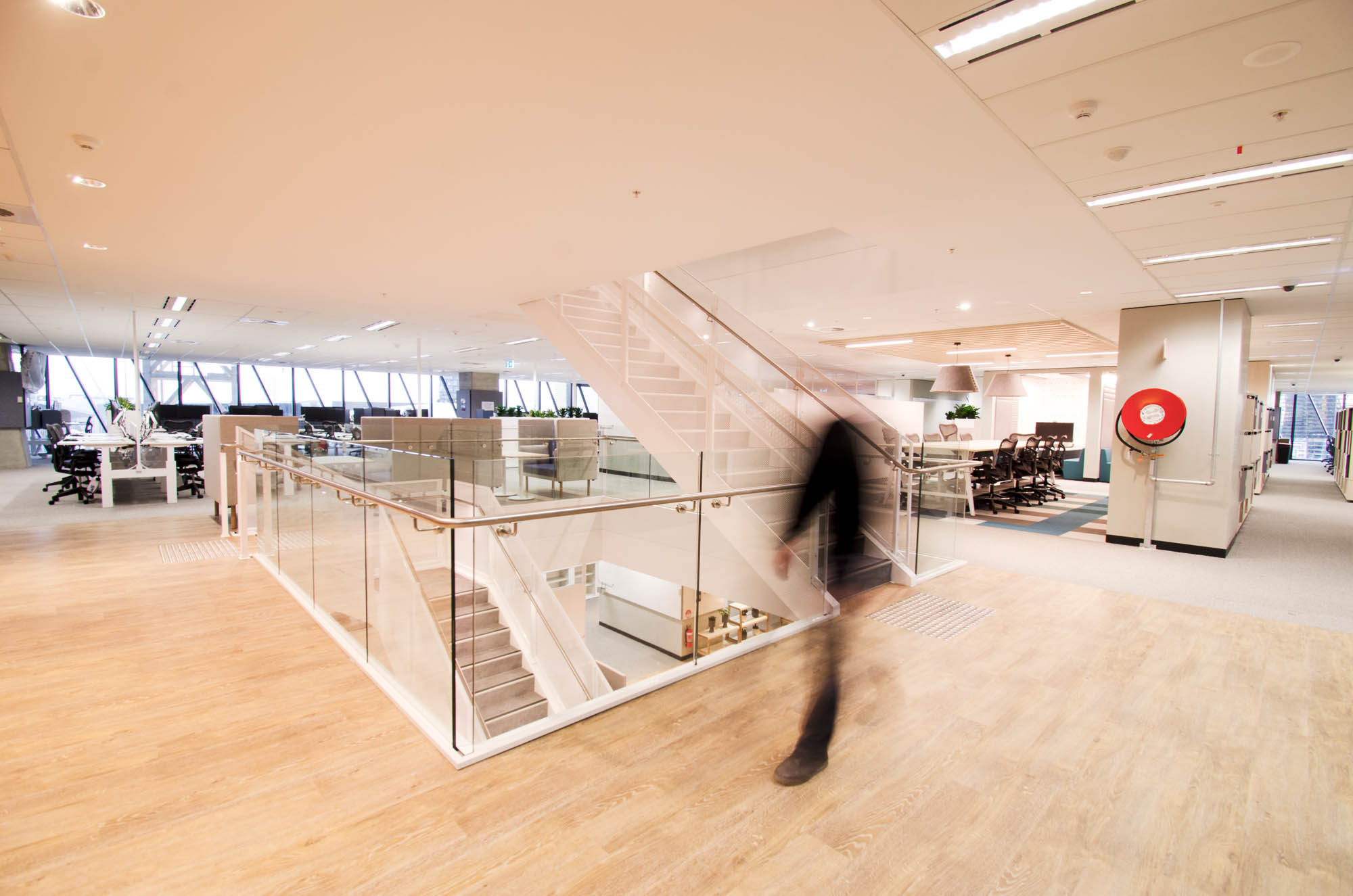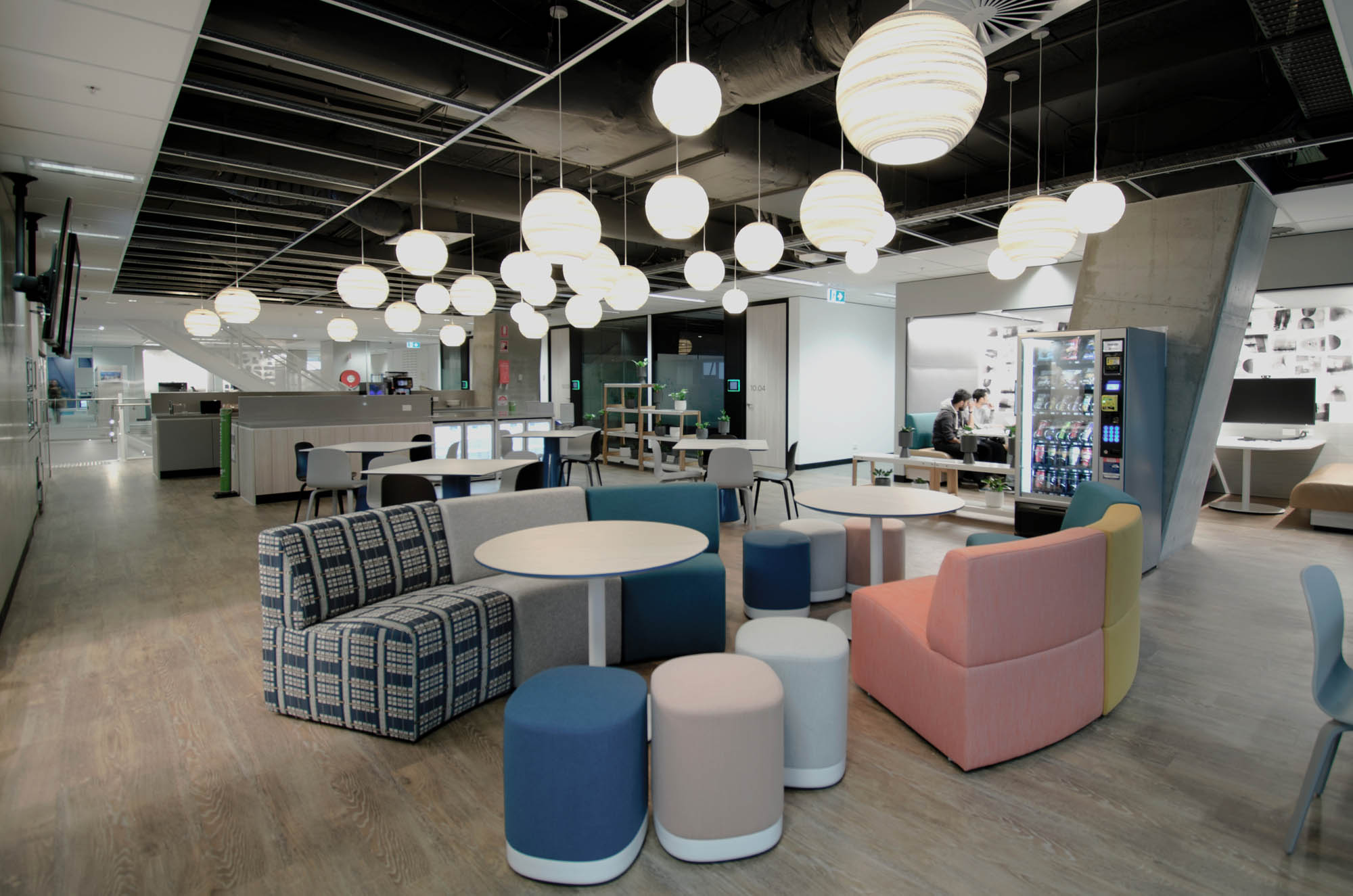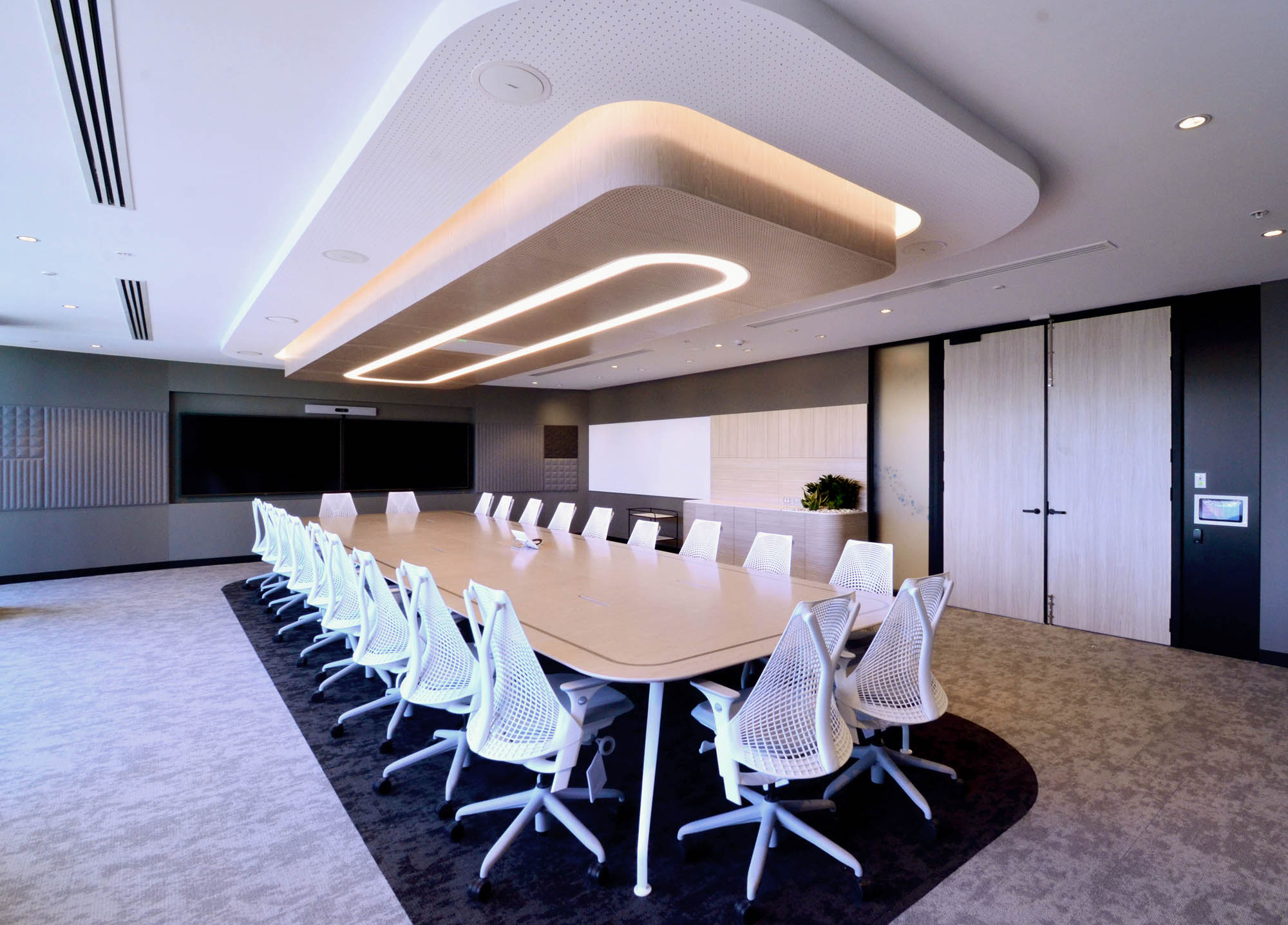-
Location
Tower 5, 727 Collins Street, Melbourne
-
Completed
September 2018
-
Architect
PTID
-
Area
20,000sqm
-
Type
Fitout
-
Delivery Type
Fixed Lump Sum
-
Duration
7 months
-
Project Manager
Walker Corporate
-
Value
$10M - $20M
Extended consultancy team requires enhanced collaboration
As part of an extensive consultancy team including Geyer, PTID, Walker Corporate, Montlaur, Bestec, and NDY, our VIC construction team performed with an extremely high level of coordination to deliver an 11-floor fitout at Collins Square.
While the extended project team provided a larger collective knowledge base to draw upon, in certain circumstances, it also resulted in lengthier than usual processes. In situations where we faced these lengthy processes, works were re-sequenced or the construction programme accelerated to ensure the project was completed on time and to the client’s expectations


Office fitout completed alongside base building construction
Unlike traditional fitout projects, where our team begins work on an existing building, this site saw the team complete the fitout almost in parallel to the base building construction works.
Our construction team began works on each floor as they reached the minimal level of base building completion, appreciating that sections of the façade were incomplete – as was the central stair structure.
Our team also overcame several logistical challenges throughout the build – the most challenging of which stemmed from the ongoing base building works that limited access to the floors. Additionally specific areas of these levels were completely restricted due to the crane ties secured into the floor and the vertical hoist provisions for base building access to the floors above our work areas.
Our access to the tenancy floors was further limited by the single lift. The one available lift was used to access our work areas through a shared loading bay; close consultation with the base building contractor was critical in the successful delivery of the works.
An impressive breakout area
The dedicated client floor features a modern and technologically enhanced breakout space. On entry, clients are greeted with an understated aluminium slatted feature ceiling. Beginning at the lift lobby, the ceiling carries through to the reception and into the client breakout space. Built to float beneath the actual ceiling, the slats allow visitors to peek at the exposed ducts presented in contrasting black.
Central to the design are two striking lighting elements. A Barrisol Lumière is the most noticeable – the lighting element is embedded into the ceiling to introduce atmospheric ambience to the considerable space.
Offering privacy in an open plan layout
The remaining floors are dedicated to staff. Workspaces are presented in an open plan hot desk layout encouraging staff to adopt different working methods and increase chance encounters between the teams.
Multiple meeting rooms with audiovisual integration, acoustically treated focus rooms, and specialised ‘phone booths’ afford staff privacy as required. Semi-private booth seating with audiovisual integration border the breakout spaces on each floor, providing technology-enabled spaces for casual meetings. Smaller, more intimate meeting spaces are housed within curved glass walls with recessed LED lighting around the perimeter.
Prima Architectural Joinery helps to define the client floor design
Schiavello subsidiary, Prima Architectural Joinery, provided several feature joinery elements that define the design of the client floor. The most prominent is the bulkhead in the generous boardroom.
The feature timber veneer bulkhead features both integrated and recessed lighting to mirror the sizeable boardroom table below. The stepped design introduces intimacy – lowering the ceiling at the centre of the room to create a sense of coziness within the expansive space.
Related Projects

367 Collins Street




