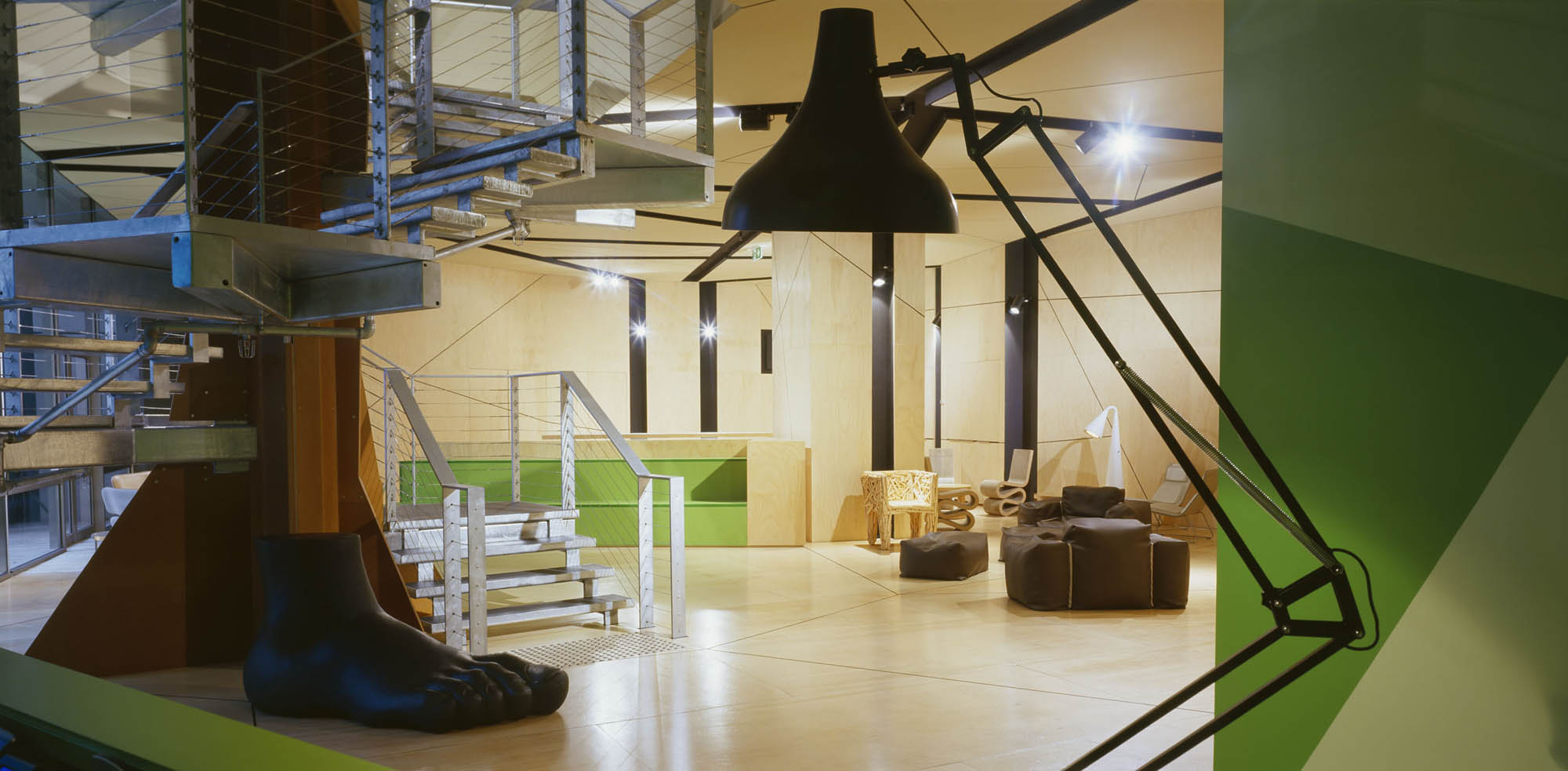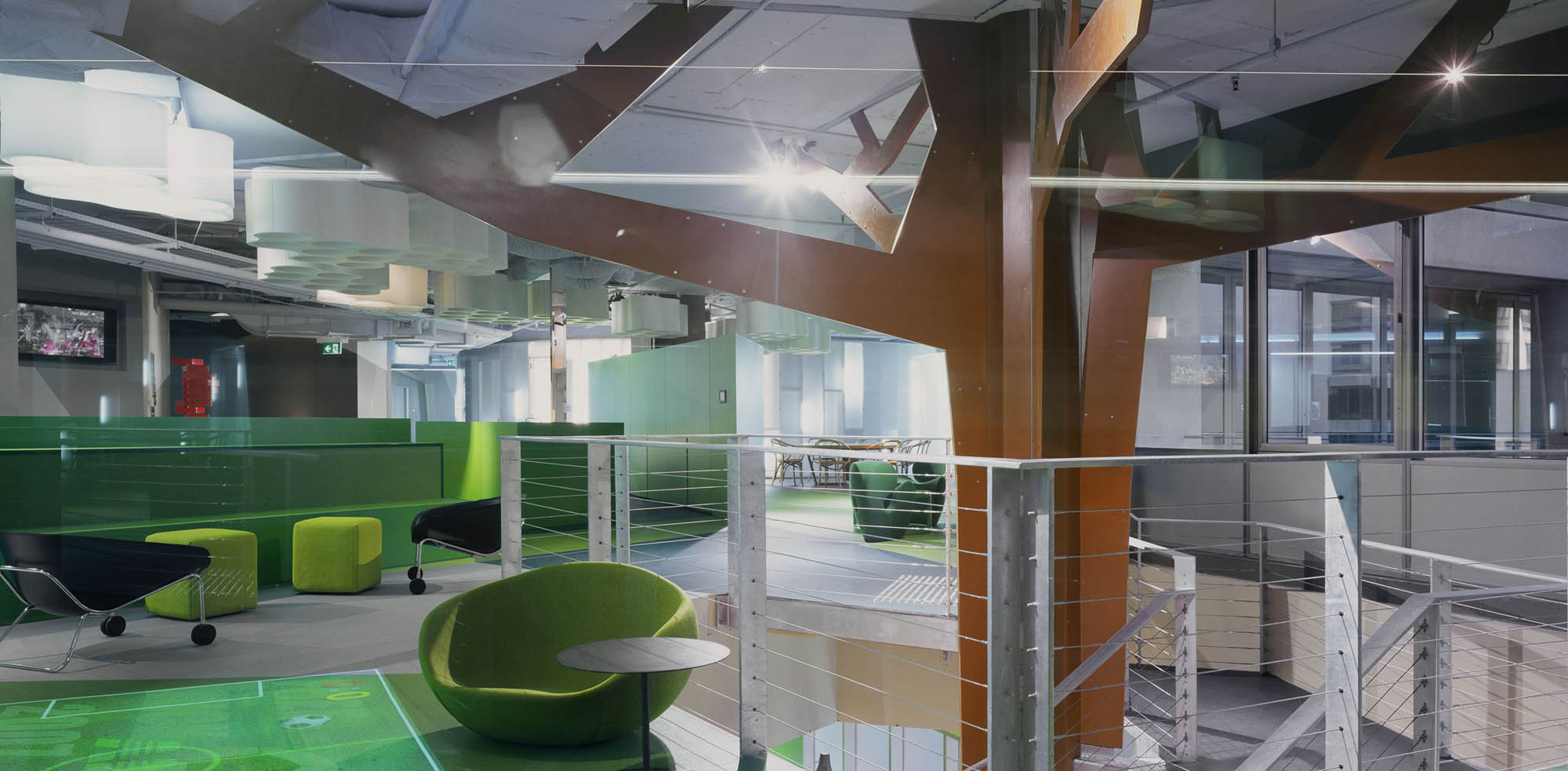-
Location
595 Collins Street, Melbourne
-
Completed
January 2011
-
Architect
HASSELL
-
Area
2,000sqm
-
Type
Fitout
-
Duration
4 months
-
Project Manager
CBRE Projects
Synergies between design and material
Schiavello Construction helped ANZ with their new Innovation and Breakout Centre by identifying synergies in the design and selection of materials.
The ground floor acts as both an entry point and gathering space for visitors. Its arrival forum has generous proportions and an adjacent courtyard. Both formal and informal activities are accommodated via large joinery units, a seating platform and a preparation/kitchen bench made by Schiavello. The Tree of Knowledge – a sculptural element incorporating the stairs to the next level was also constructed by Schiavello.
Formal and informal learning
The learning and meeting rooms housed on the first floor facilitate formal and informal learning and exchange of ideas through the use of stimulating colours, natural light, spatial asymmetry and the best technology. While the creative zone, defined by geometric shades of blue and diverse furniture, is dedicated to fostering innovative, creative thinking.

Related Projects

Fujitsu Head Office



