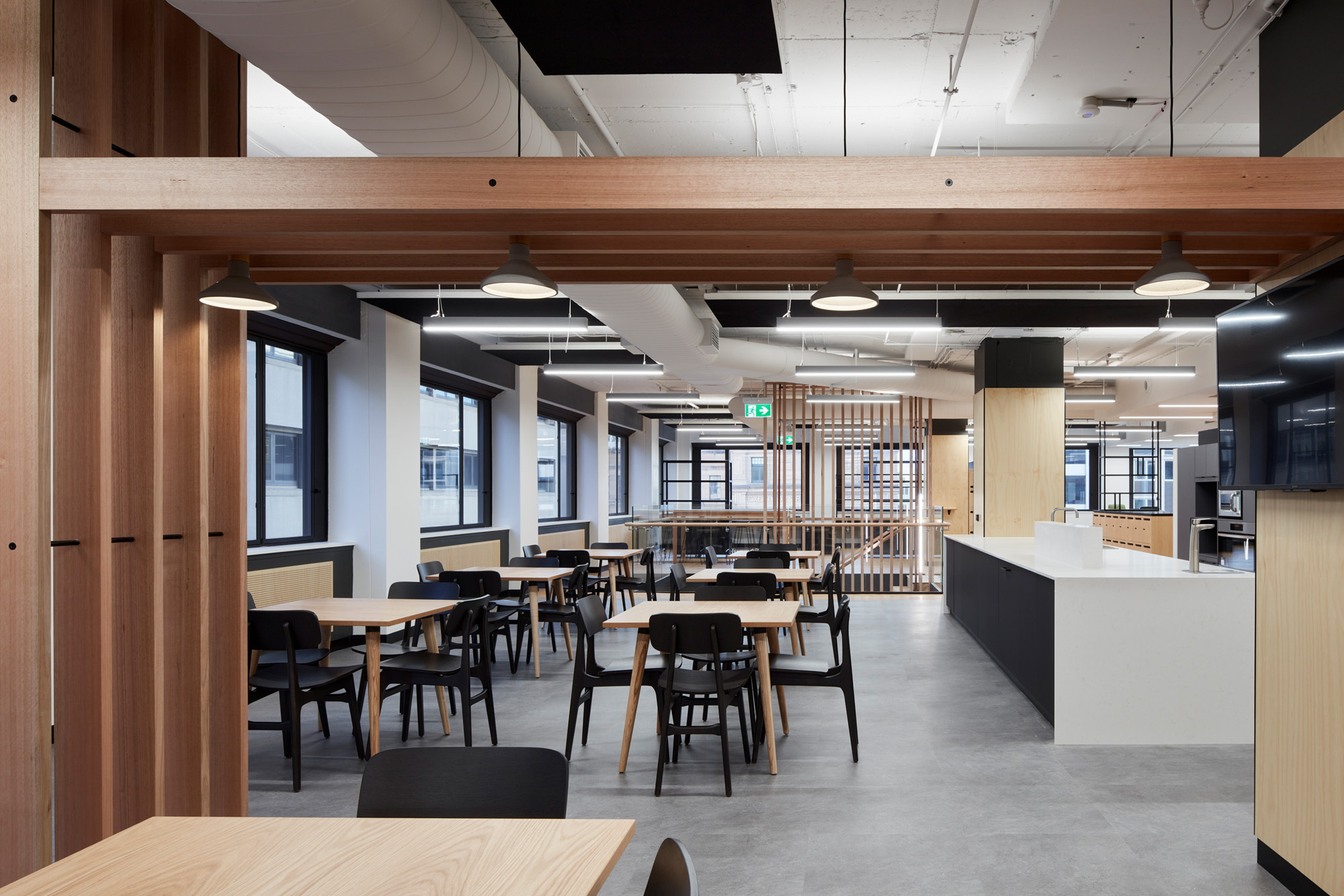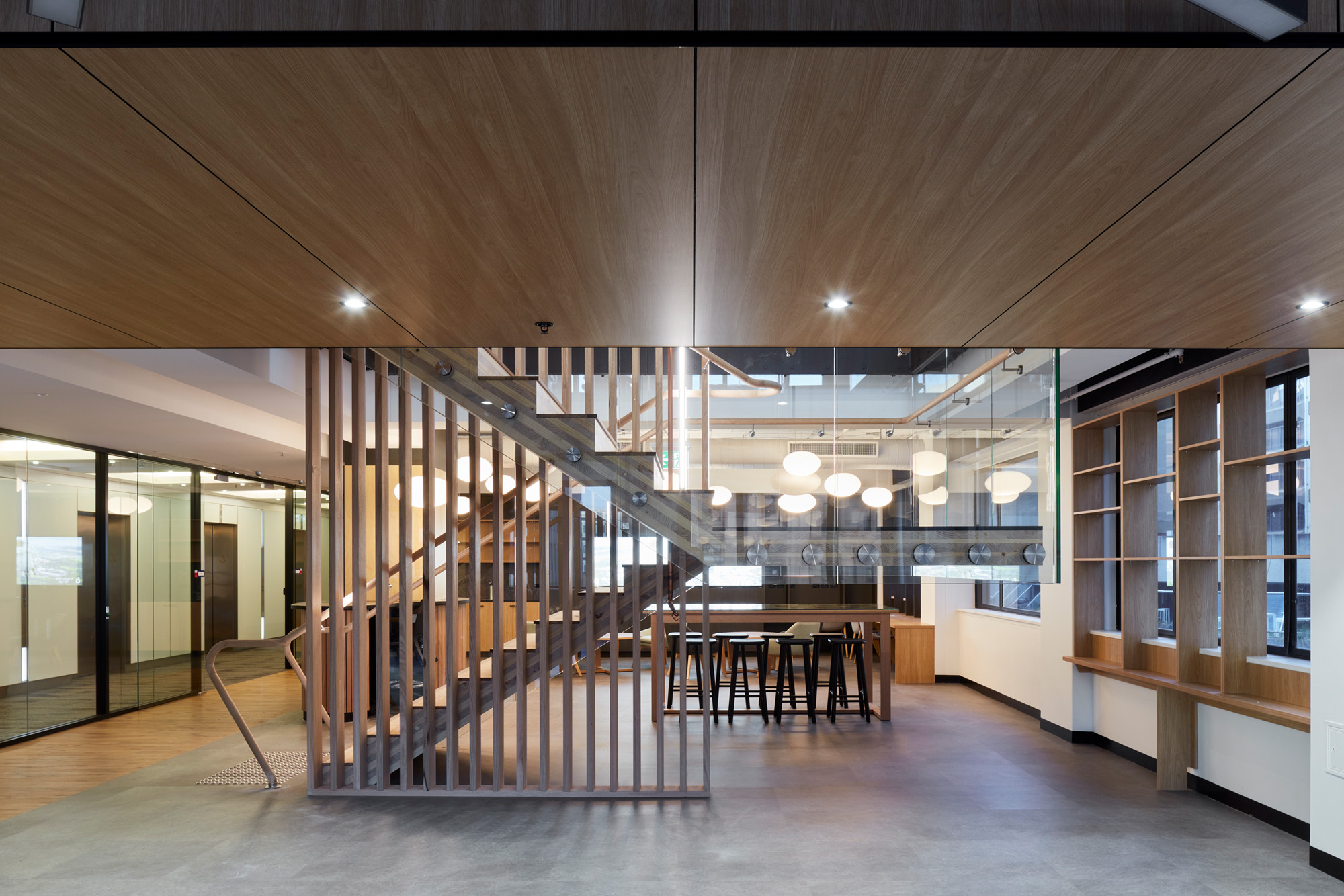-
Location
25 Grenfell Street, Adelaide
-
Completed
April 2020
-
Architect
Hodgkison Architects
-
Area
2,700sqm
-
Type
Fitout
-
Delivery Type
Fixed Lump Sum
-
Duration
4 months
-
Project Manager
Aurecon Australasia
-
Value
$3M - $5M
-
Rating
NABERS, A Grade
Where quality and considered construction meets
Enveloped in timber and punctuated with black accents, the fitout at Aurecon’s Adelaide office displays a refined sense of quality and considered construction.
Designed by Hodgkison Architects and built by our construction team, the engineering, design, and advisory firm’s Grenfell Street workplace is dynamic and facilitates flexible working for its people.
The project’s successful delivery was underpinned by the collaborative efforts of the project team, ensuring key project milestones were met and design visions realised. The largely open-plan office spans three floors and is defined by the stunning timber staircase that connects them.


3D modeller helps construct the staircase with precision
Connecting levels three, four, and five, the feature staircase adds a sense of grandeur to the CBD office space. Constructed of prefabricated timber elements, structural steel and glazing, and feature timber-battened screens, the staircase creates the notion of a physically connected environment.
Given the detailed requirements of the stair, our team engaged a 3D modeller to coordinate the construction and installation of the staircase - to the millimetre. This process allowed our project team, Hodgkison Architects, and the relevant trade contractors to contribute equally to the constructability of the stair.
“By engaging a 3D modeller, we were able to ensure the stair was as accurate as it could be – especially considering the tight tolerances between each element,” explains Project Administrator, Hamish McAndie.

Watch the staircase construction video
COVID-19 adds pressure to construction programme
While the staircase was successfully delivered on site, the last few weeks of the construction programme felt the impacts of COVID-19, with the delayed freight of some furniture and fixtures. Despite the delays, consistent and transparent communication allowed the project to reach practical completion – delivering a high-quality fitout for Aurecon.
The three-storey fitout is comprised of kitchen areas, multi-purpose facilities, boardrooms, and flexible workstations, and celebrates the versatility of timber. Featured in many forms and applications across the tenancy, the use of timber not only creates warmth, it provides the perfect blank canvas for Aurecon’s dynamic workforce to adapt to and personalise across their 10-year lease.
Related Projects

Esri Australia



