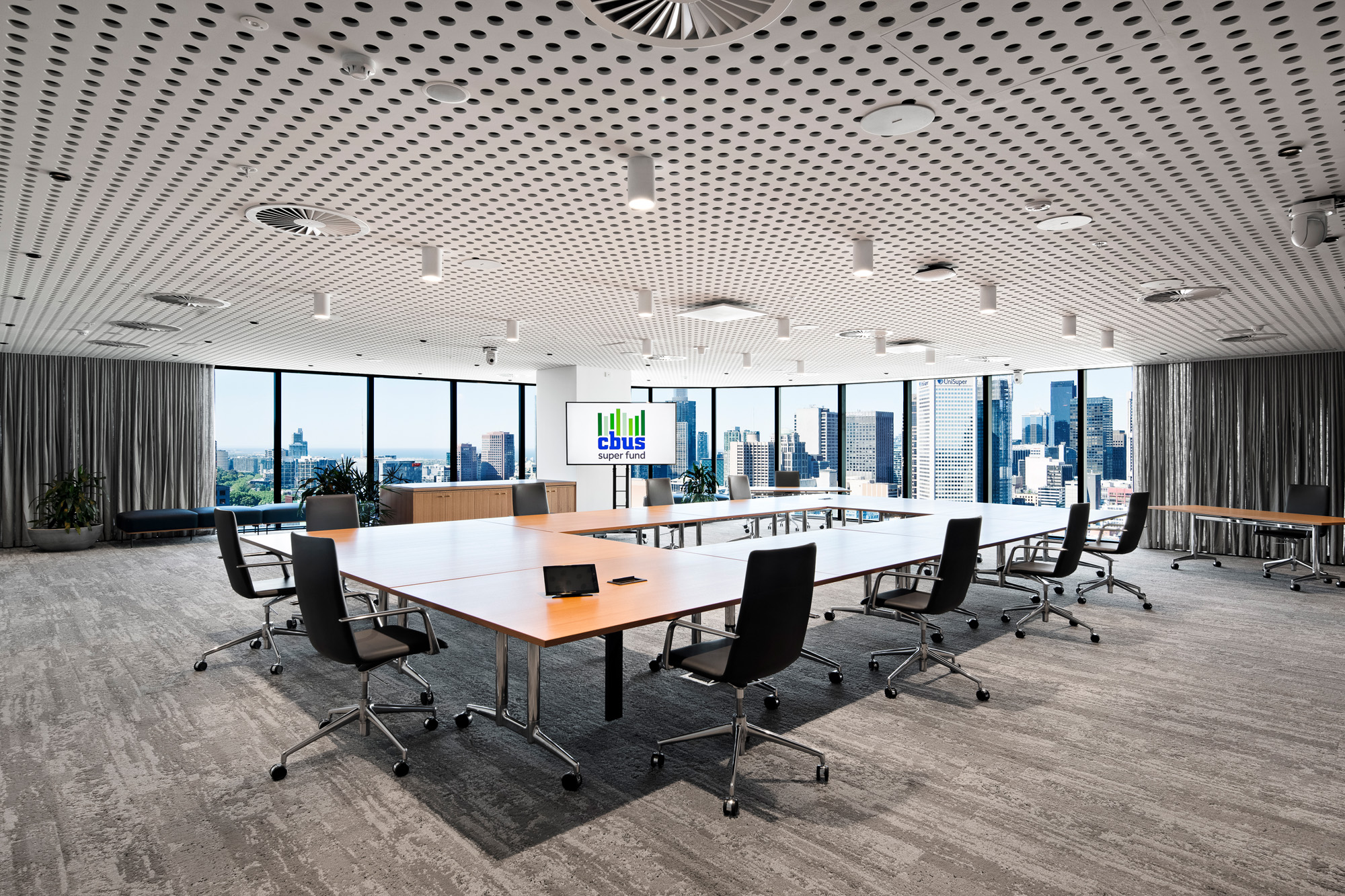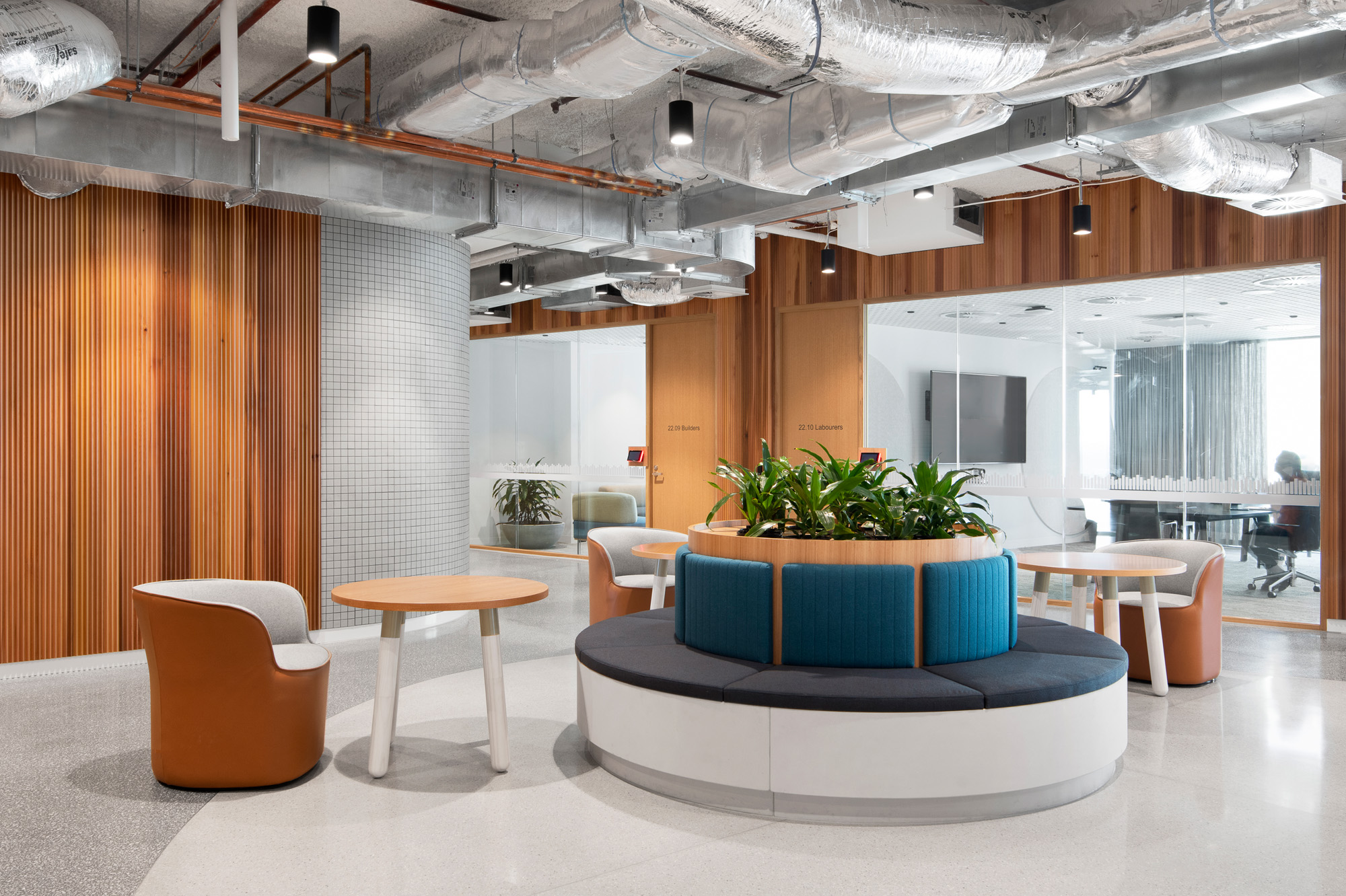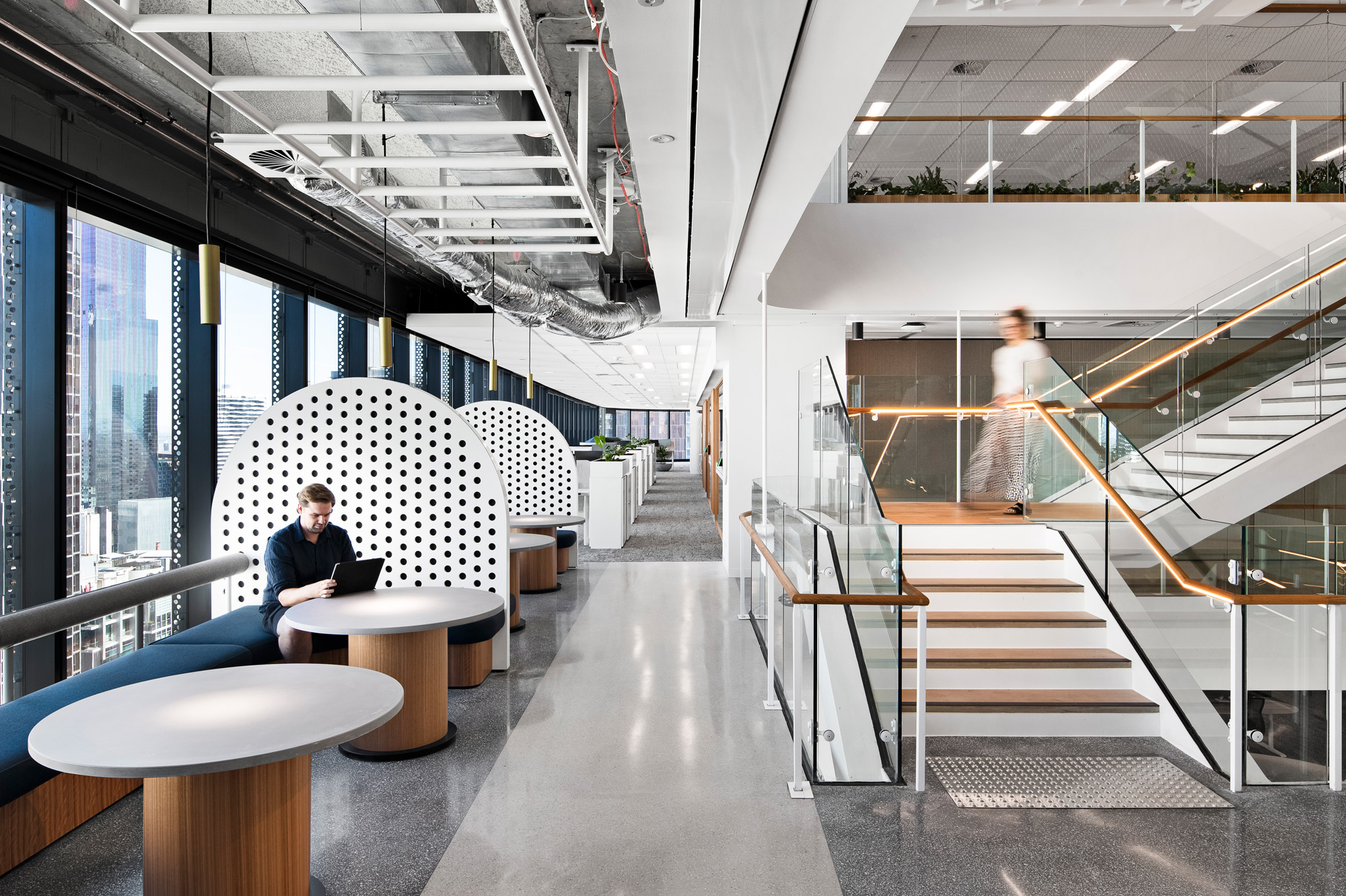-
Location
130 Lonsdale Street, Melbourne
-
Completed
July 2020
-
Architect
Group GSA
-
Area
9,200sqm
-
Type
Fitout
-
Delivery Type
Fixed Lump Sum
-
Duration
7 months
-
Project Manager
North Projects
Cbus Super Melbourne calls Wesley Place home
Located within Melbourne’s premier Wesley Place precinct, Cbus Super’s new headquarters span 9,200sqm across five floors.
The superfund’s Melbourne relocation is part of the largest office move in the fund’s history, and the latest in our continued partnership with Cbus Super which has seen us deliver offices in Brisbane, Adelaide, and Sydney.
Managed by North Projects and designed by Group GSA, the open-plan workplace supports a dynamic style of working with an array of collaborative spaces, quiet focus areas, meeting rooms, as well as dedicated corporate and member areas.

Bringing the feature staircase to life
Weaving through the tenancy’s five floors is made possible by the feature staircase. Robust in its function and grand in its form, the significant edifice underwent strategic sequencing during construction to bring the designer’s concept to life.
The staircase sequencing was pivotal to meeting key programme dates, so we adopted a site-specific methodology for the coordination and installation of the stairs. As Project Administrator Tim Radin explains, this process came with its fair share of challenges.
To meet the fire separation regulations, we were required to deliver the staircase within a 10m x 10m enclosed speedwall. Naturally, the speedwall limited movement, which meant heavy coordination of trades was necessary to keep the installation on track and maintain safety and compliance.
The installation process started with the structural elements of the stair; building from the bottom-up. Once the structure was complete, we followed by installing the finishes from the top down. Although challenging, this process allowed for a streamlined delivery and resulted in achieving the PC date as scheduled.
Acoustics and AV enhance the user experience
Paramount to the fitout’s success for Cbus Super was achieving high acoustic ratings across the tenancy. Having relocated from an office with poor acoustics, Cbus Super required the tenancy to meet a high level of acoustic ratings across the workplace for optimum privacy and user experience.
An acoustic spray was applied to the top of the stairwell and on the underside of the treads to minimise sound transfer, while meeting rooms featured high-grade acoustic ceilings, barriers, and insulation. All meeting rooms, and the services penetrating these rooms, were acoustically treated, tested and exceeded the design ratings, ultimately succeeding the client brief.
In addition to the acoustics, heavy consideration was placed on the audio visual component of the fitout. Designed to provide a convenient and consistent technology system across the tenancy, each meeting room is equipped with the same teleconferencing set-up for optimum user experience.


A vibrant environment to work
Flooded with natural light and biophilic elements throughout, Cbus Super’s new and expansive Melbourne workplace provides staff with a vibrant environment to work and play. The considered design features a bright palette of white, grey, and timber with blue and green touches to reflect the Cbus Super colour spectrum.
Circular motifs permeate the tenancy and offer a sense of familiarity and calm, while square mosaic tiles juxtapose this notion in breakout areas and joinery units.
Cbus Super’s move to Wesley Place has created a dynamic and inspiring workplace that supports its member-focused workforce to ultimately improve the retirement incomes of Cbus members.





