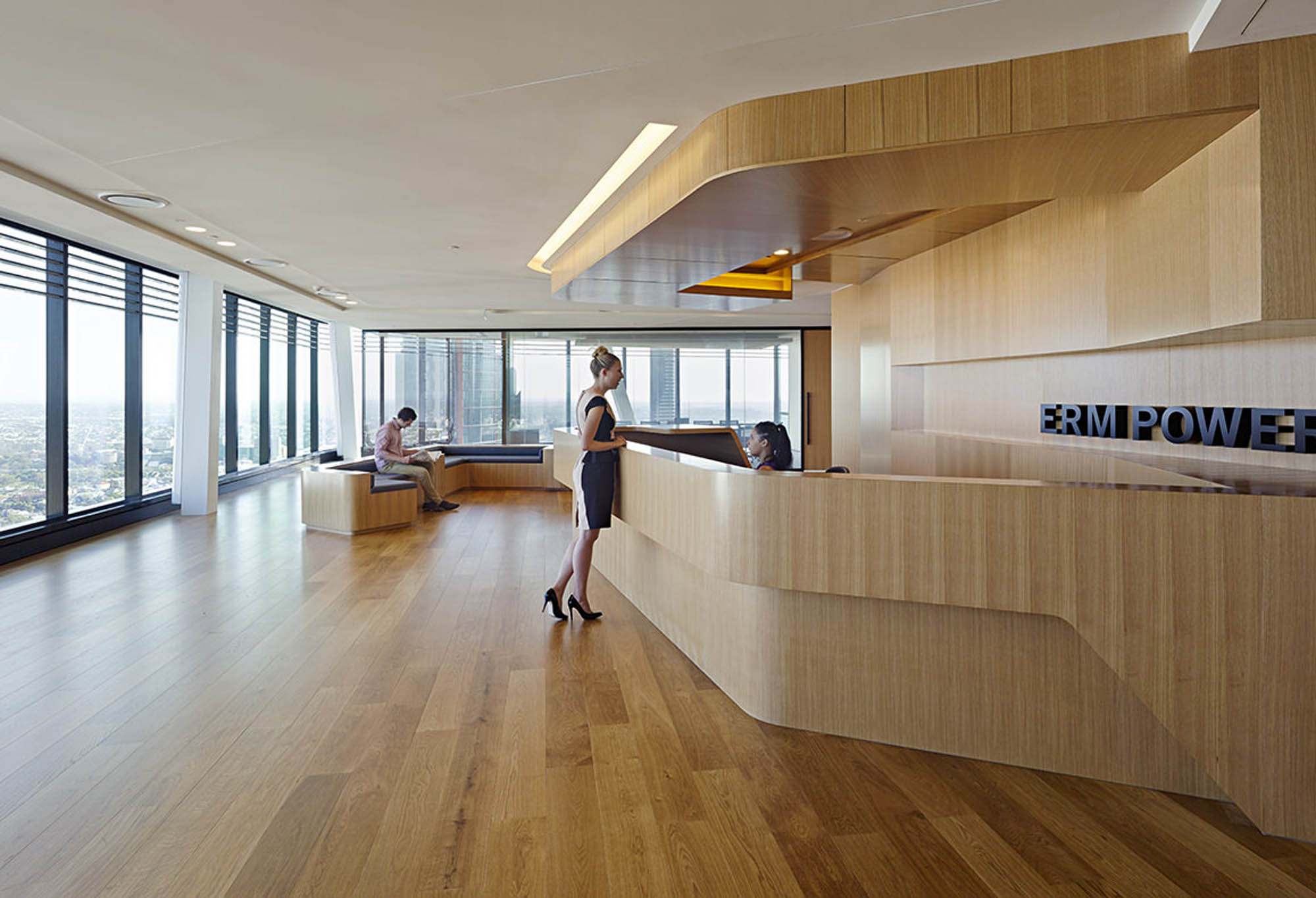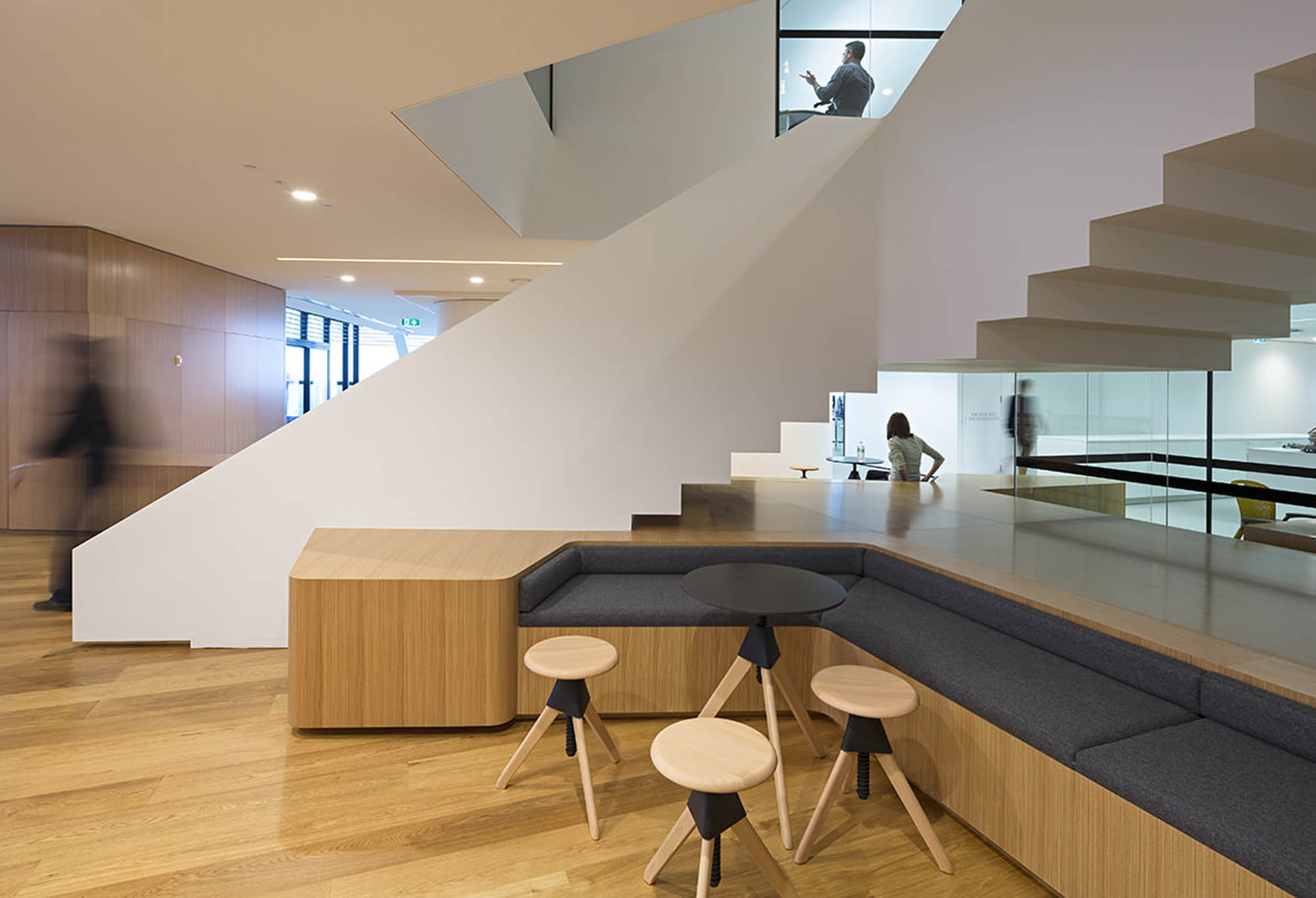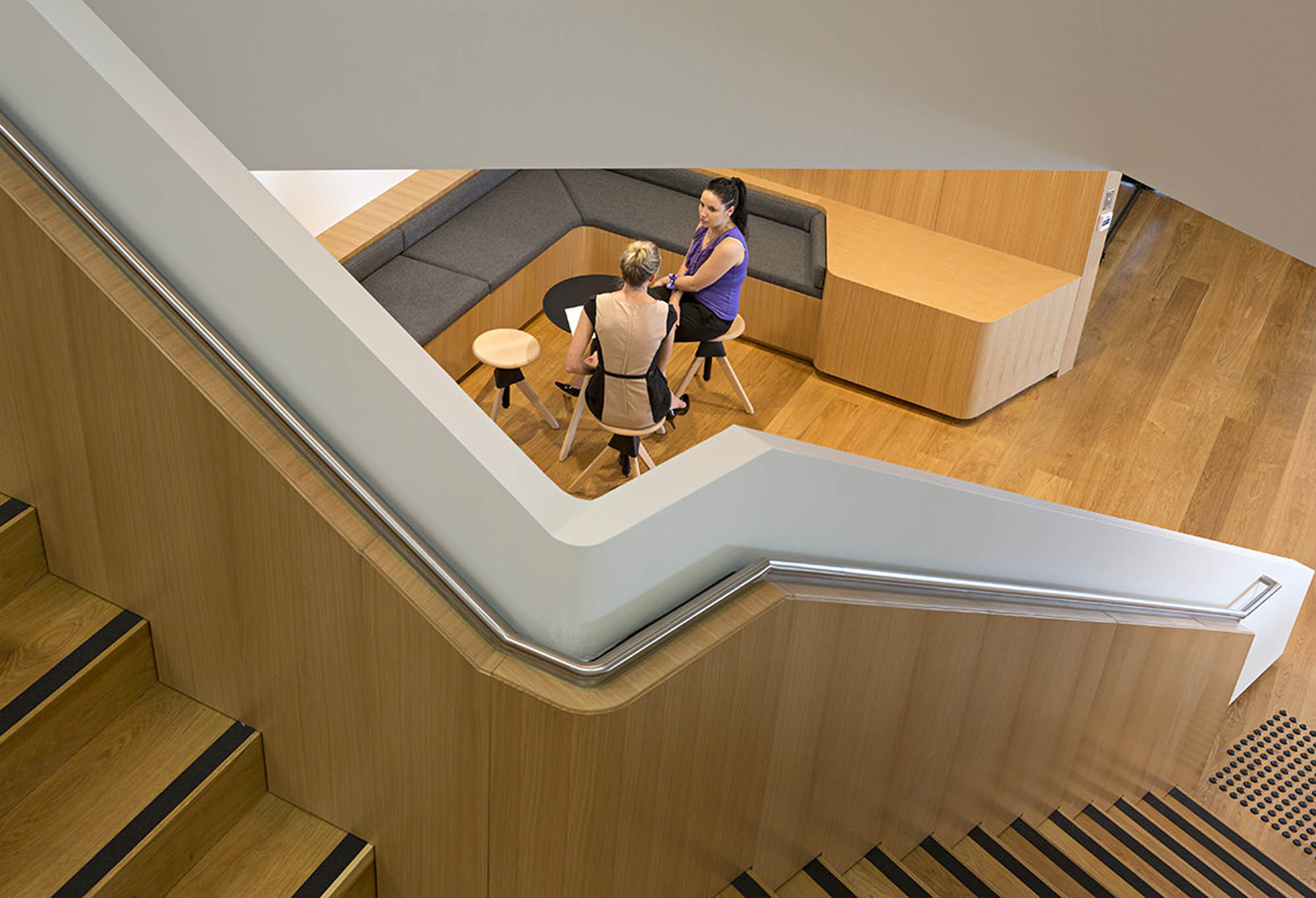-
Location
L52&53, 111 Eagle Street, Brisbane
-
Completed
March 2013
-
Architect
Cox Rayner Architects
-
Area
2,842sqm
-
Type
Fitout
-
Duration
5 months
-
Project Manager
Cox Rayner Architects
From humble beginnings
Designed by Cox Rayner Architects, the new workplace reflects ERM Power's journey from its beginnings in 1980 to today. Founded as a Queensland-based energy consultancy, ERM Power has since become the 4th largest electricity retailer with operations nationwide.


Delivering to meet the client's needs
As construction managers, Schiavello Construction's QLD team worked with Cox Rayner to deliver the ERM Power fitout.
The project spanned 2,842sqm across two levels, with an interconnected sweeping steel and timber staircase. Always one of the more complex aspects of a commercial fitout, the team cut and formed the penetration, working within the constraints of a post-tension cable slab, and manufactured and installed the steel structure.
The raised ceiling heights also presented a level of complexity with regards to the installation of AC ductwork in a tight space. The collaborative effort between our team, Cox Rayner, consultants and contractors can be credited for the team’s ability to move past project challenges and deliver a solution that met the client’s requirements and aspirations.
Transparency, flexibility, and connectivity
ERM Power wanted a fairly green, natural workplace that merged with the architecture and master planning of the building. They also required the space to be built with the future in mind; the workspace was to enable significant growth, higher levels of staff interaction, promote creativity, and increase productivity.
The driving concepts of the fitout were threefold; organic forms using organic materials; weaving and intertwining forms, walls, and materials; and optimising transparency to direct light and views.
These concepts are also considered to be critically aligned with the organisational values of transparency, flexibility, and connectivity.
Incorporating the curved forms of the base building
The expansive reception area and three metre ceiling provide an immediate sense of space and fluidity. The interior incorporates the curved forms of the building, using a curvilinear theme throughout the space; translated through custom joinery and detailing.
The office consists primarily of open plan workspace, with several enclosed offices to support the confidentiality requirements of the organisation. These spaces are defined by curved glass walls and timber frames, offering a level of transparency in sync with the rest of the workplace.
Related Projects

PDT Architects




