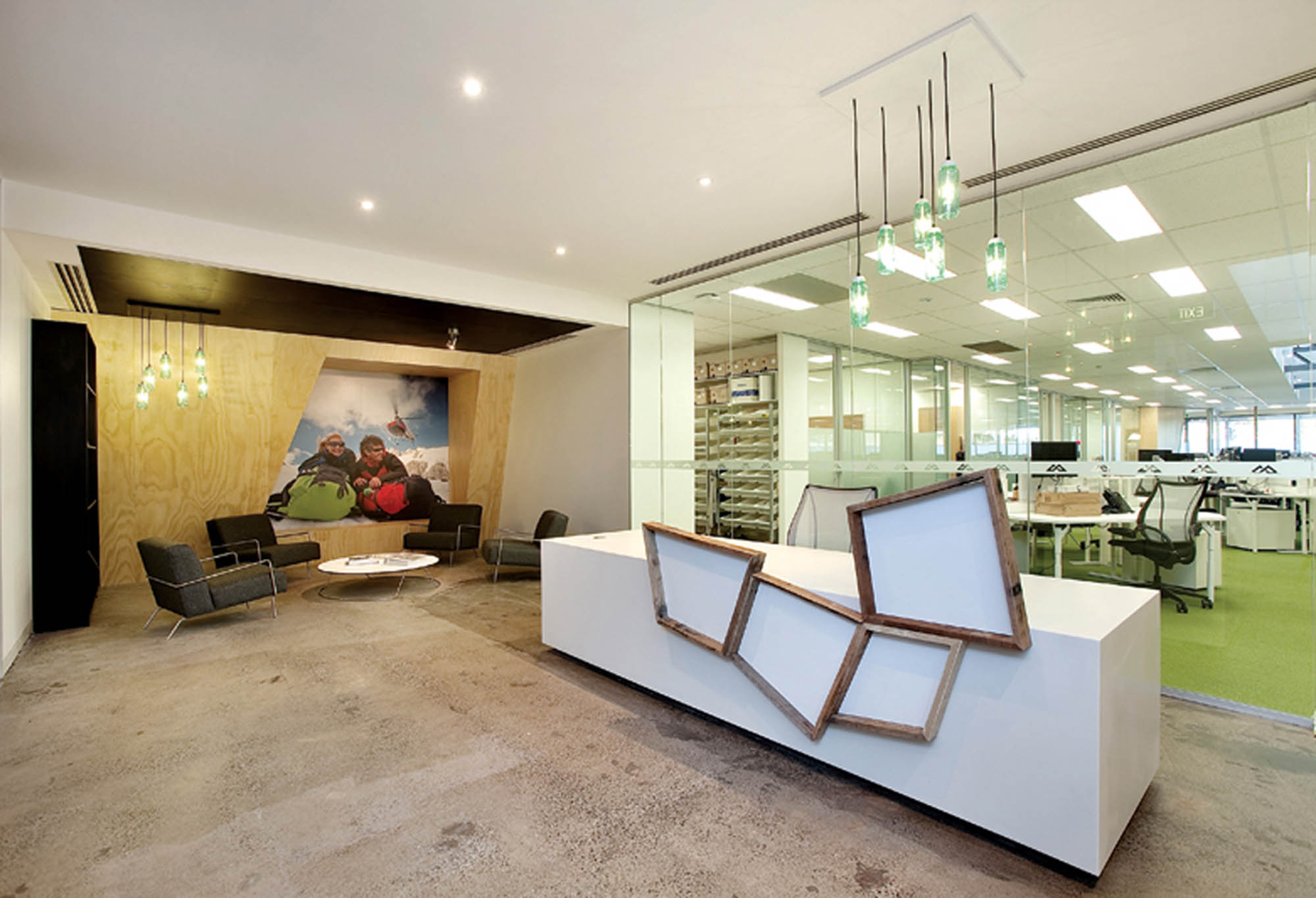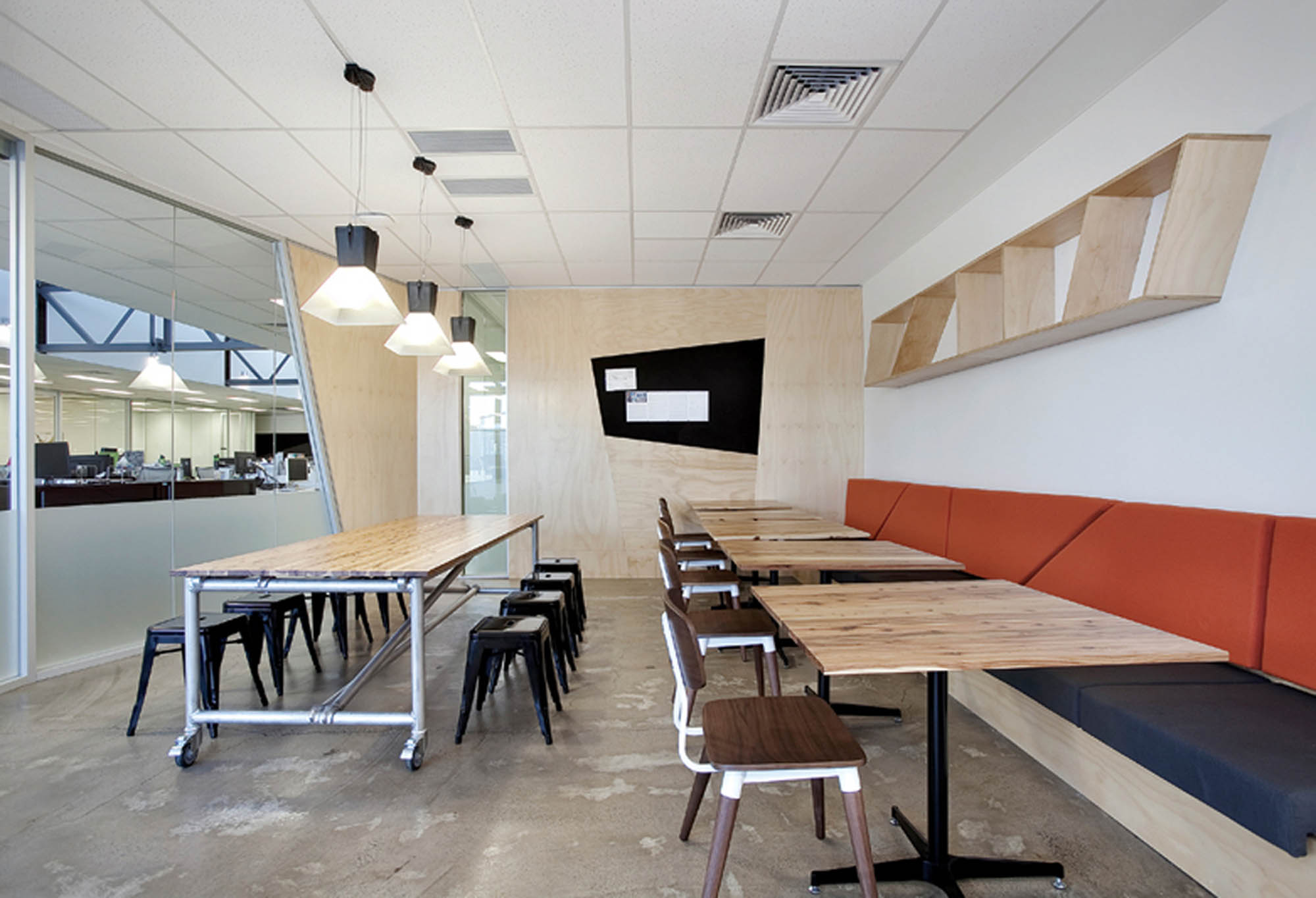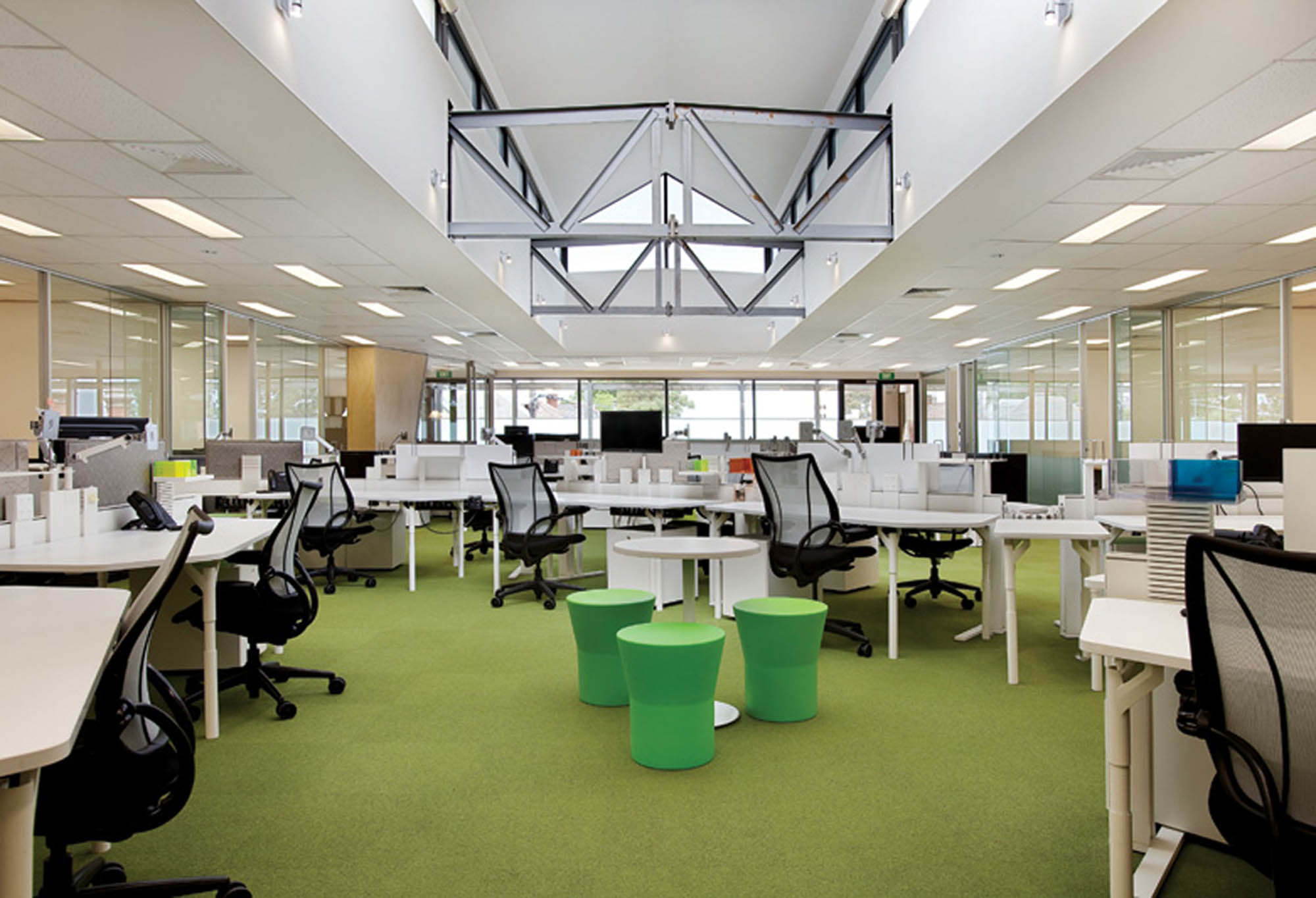-
Location
249 Park Street, South Melbourne
-
Completed
February 2012
-
Architect
Elsie & Betty
-
Area
1,000sqm
-
Type
Fitout
A workplace that captures attitude and brand values
Kathmandu’s brand ethos is evident in all that they do. Never obtuse or exaggerated, there is an inherent simplicity which the company strives for across all brand platforms including in-store, online and within their Head Office.
In keeping with this, the design brief for the new commercial premises was to explore the potential of the base building, uncovering the richness of its foundation and to present an honest palette on which to build. This intent shaped a number of the finishes which we see in the space today including steel trusses, old brickwork, timber floorboards and concrete walls and floors.
A partnership throughout the entire process
Schiavello Construction was engaged by Kathmandu to provide the interior construction and furniture for company’s new 1,000 square metre premises in Park Street, South Melbourne. From the initial briefing phase, through to concept and detailed design, and finally the interior build, Schiavello Construction partnered with Kathmandu throughout the entire process. Also orchestrated by Schiavello was the relocation from existing to new premises and high level change management support.
A love of travel and adventure, the heart and soul of Kathmandu is evident from the moment one enters the Park Street premises. The entry feature, comprising a number of adventure images, encased within a raw timber frame, showcase images of Kathmandu’s passion, adventure and a love for the outdoors. The feature lighting at Reception, constructed from the company’s BPA free loop lid water bottle was testament to the company’s resourcefulness; a celebration of ingenuity and inventiveness.
Motivating and inspiring employees
To Kathmandu, it was extremely important that the office reflected the strategic direction of the organisation and captured the attitude and values of the brand. This instructed a number of components of the fit out including the overall layout and the selection of lighting, entry and reception features. The open plan workspace, with a small number of meeting rooms on the periphery, supported openness, a key component of Kathmandu’s values statement.
A fluid, multi-purpose work environment was created, catering to the vast array of requirements dictated by a variety of departments from human resources and finance to product development and marketing.
A creative operational space was devised through the use of Schiavello’s completely malleable workplace furniture platform, Climate. Utilised across the entire open plan office, Climate not only met the brief in terms of functionality, but its varied choice of personal elements such as mobile personal storage boxes, coloured Bento Boxes and playful moveable screens (Markers) meant that the space could motivate and inspire employees.
Related Projects

Bank of Melbourne




