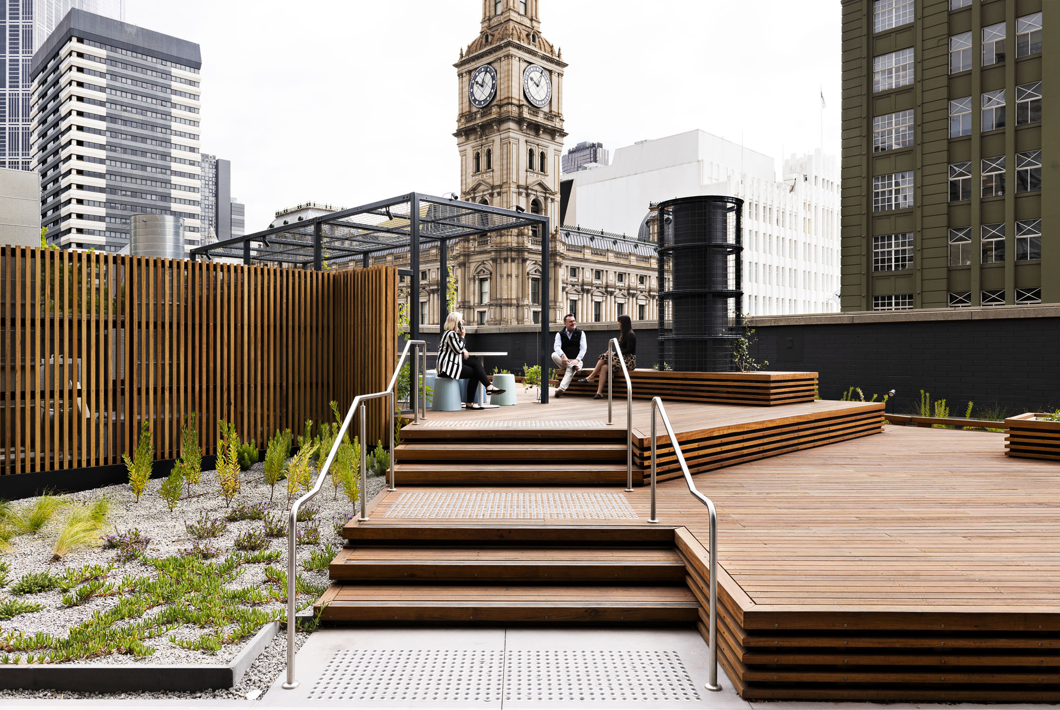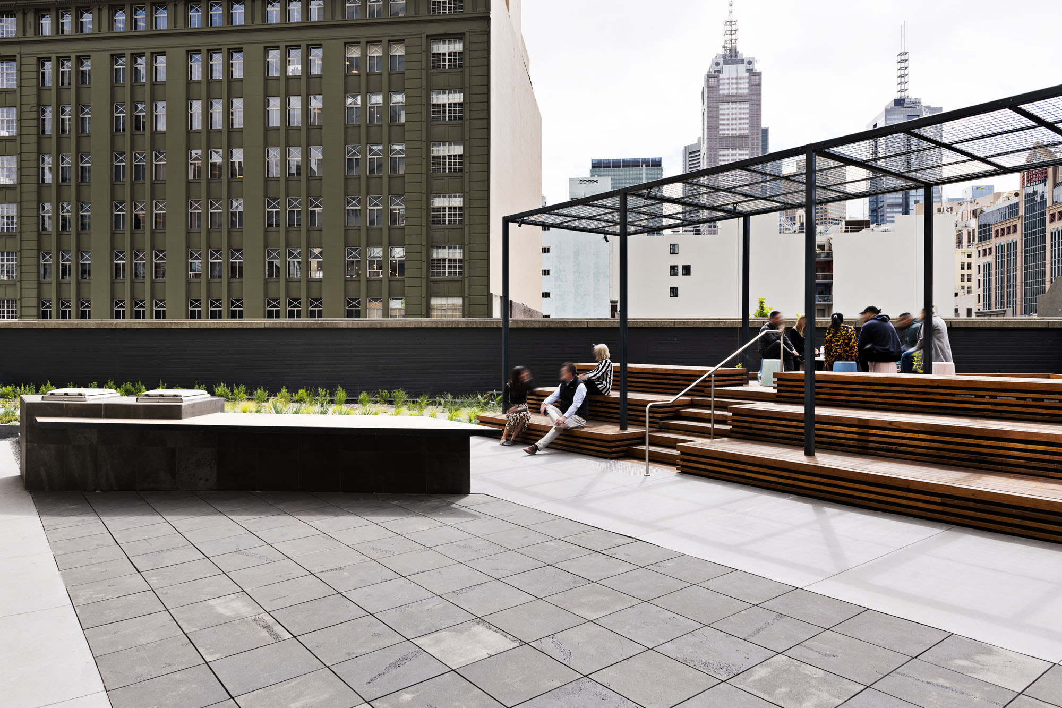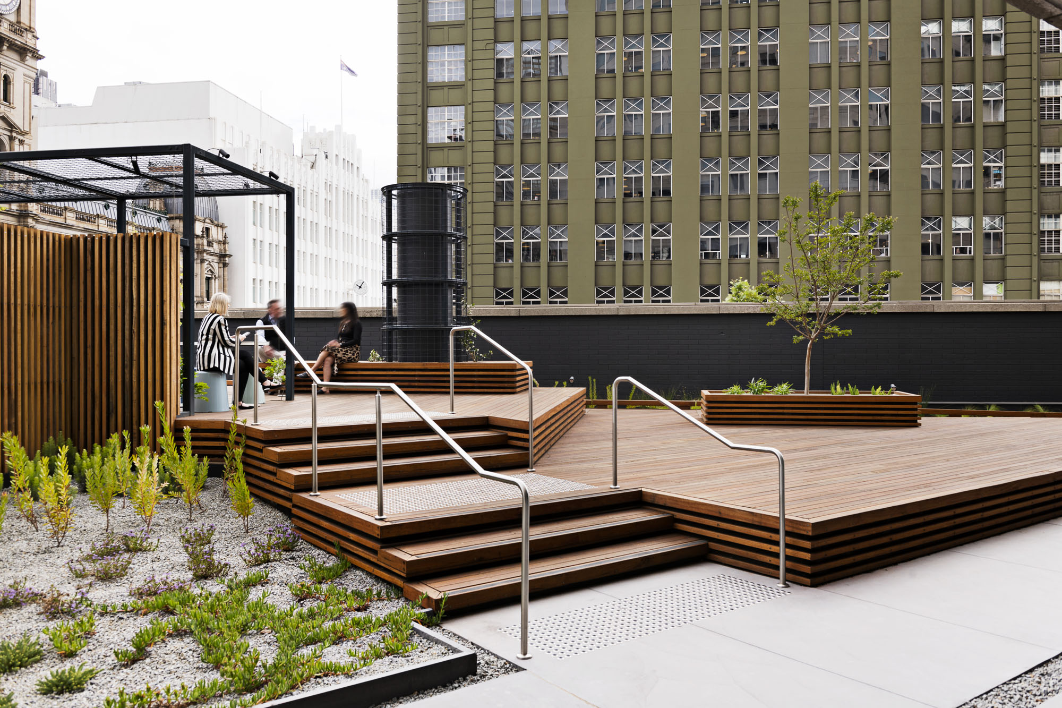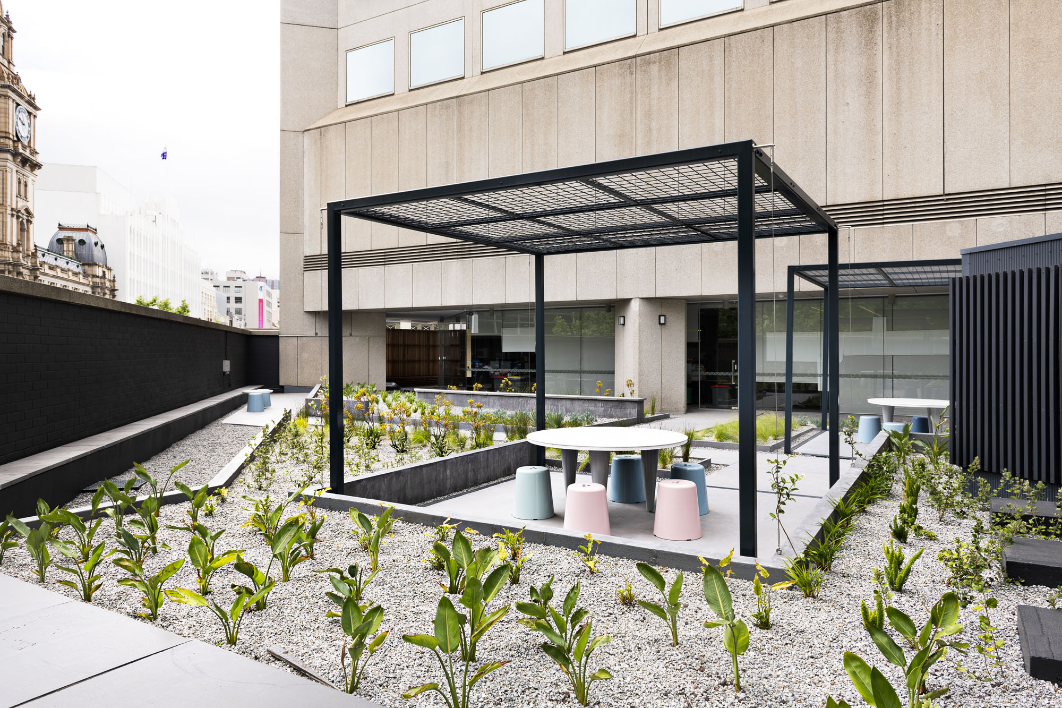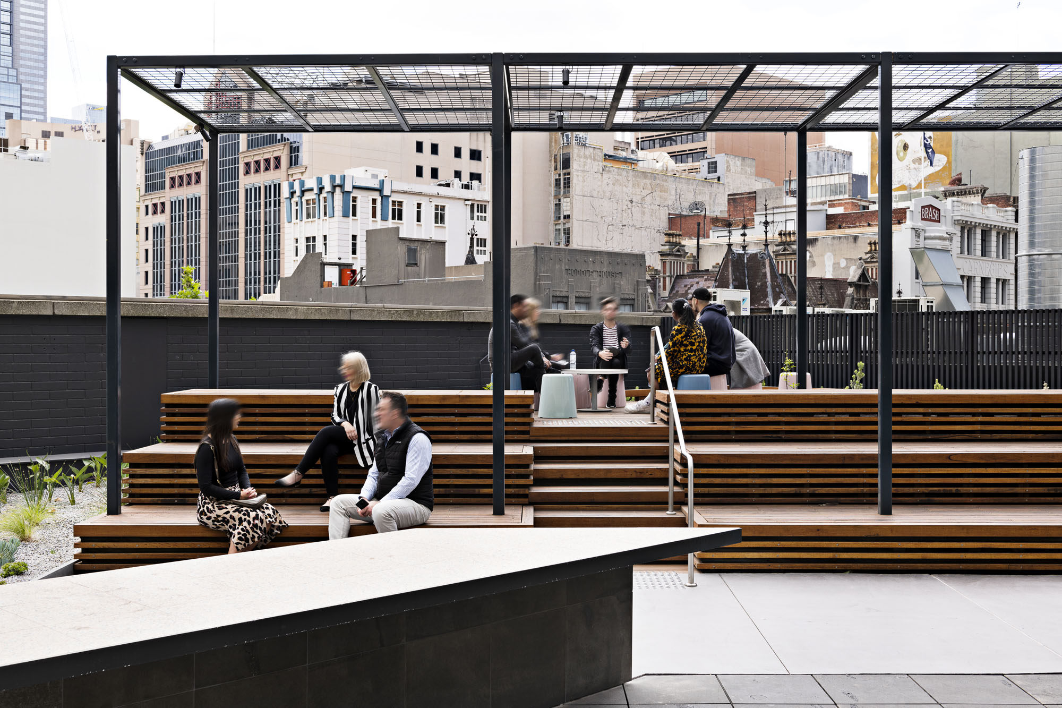-
Location
Level 2, 385 Bourke Street, Melbourne
-
Completed
August 2019
-
Architect
HASSELL
-
Area
1,720sqm
-
Type
Refurbishment
-
Delivery Type
Fixed Lump Sum
-
Duration
6 months
-
Project Manager
Montlaur Project Services
A layered urban terrace for staff to work and play
The roof terrace at UniSuper’s Bourke Street tenancy has received a facelift. Layered, multifaceted, and expansive, the outdoor space takes advantage of surrounding views and provides staff with a place to work and socialise.
Designed by HASSELL, the spaces provide a variety of experiences, including outdoor working and meeting areas, formal and informal social spaces, quiet zones, and an area for fitness and activities. Our construction team worked alongside the architect, Montlaur Project Services, and NDY engineers to deliver UniSuper’s innovative terrace space.
The Schiavello team brought a uniquely adaptable and collaborative approach to the construction of this roof terrace. In this constrained and windy site, a high quality of finish and execution was maintained across all trades, delivering a series of great outdoor spaces for UniSuper staff to enjoy.


Inspired by surrounding city views
Influenced by city views and adjacent landmarks such as the GPO building and Bourke Street Mall, the terrace design is carefully considered to take in the surrounding skyline. The terrace embraces its quadrant composition by creating distinct environments for its various uses.
Quiet zones and work areas sit level as you enter the terrace, while more social interactions are encouraged through tiered decking, taking full advantage of the spectacular city views in the midst.
Although defined by its separate areas, the UniSuper rooftop terrace fosters a sense of community, allowing staff to come together and enjoy the communal space at all times of the day.
Inner-city garden escape
Landscape works accentuate the client’s vision of an outdoor community space, by bringing nature and greenery to their inner-city location. Planter boxes featuring an array of shrubs, flowers, and vegetables filter through the space, while synthetic grass provides maintenance-free aesthetics in larger areas. Our construction team installed an irrigation system to aid in the further maintenance and watering of plants throughout the terrace space.
Over time, vertical plants will mature and creep over various steel structures, providing protection and shelter from climatic conditions. This will in turn extend the use of the terrace during windy and sunny conditions.
The layered outdoor space also includes areas of extensive green roof employing plants indigenous to the site. Forming a lower terrace garden, the level change provides continuous seating around the terrace, allowing users to further embrace the majestic Melbourne skyline.


Constructing an outdoor terrace during winter
UniSuper’s prominent CBD location meant that logistical coordination of deliveries, loading, and craning of materials was required to safely deliver the outdoor terrace.
Some specified landscaping materials incurred long lead times, so our team proposed in-stock alternatives that retained the original design intent. In addition, the winter construction period threatened to delay completion with inclement weather days hindering the programme.
While challenging, the imminent site complexities provided our construction team with an opportunity to display ingenuity and expertise in overcoming them.
Related Projects

Bank of Melbourne


