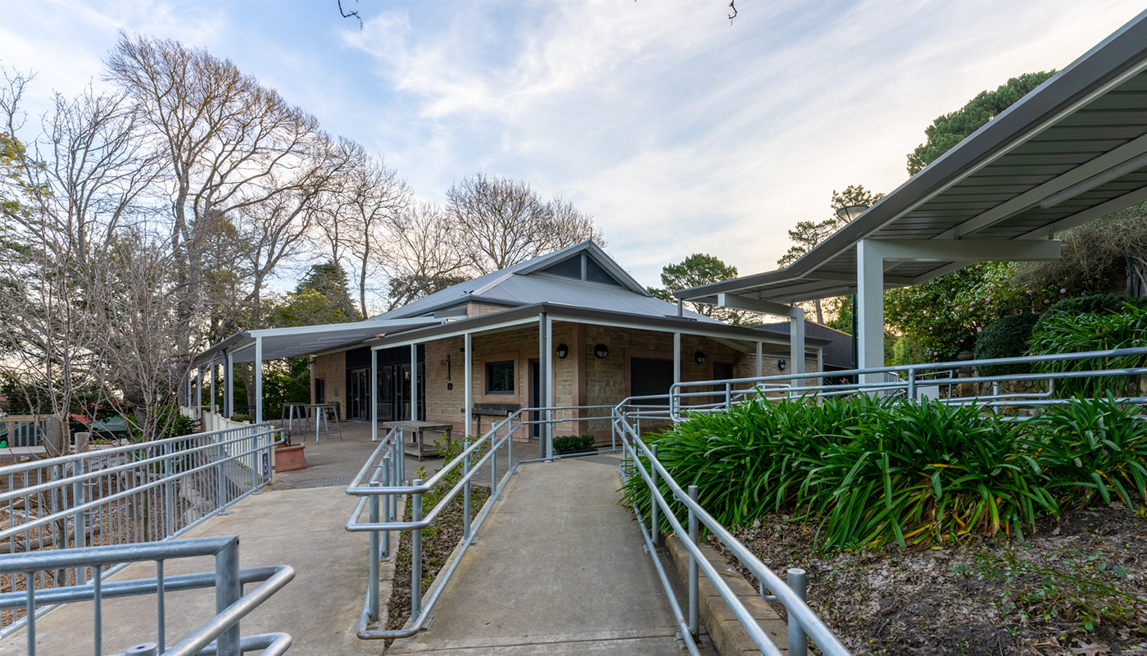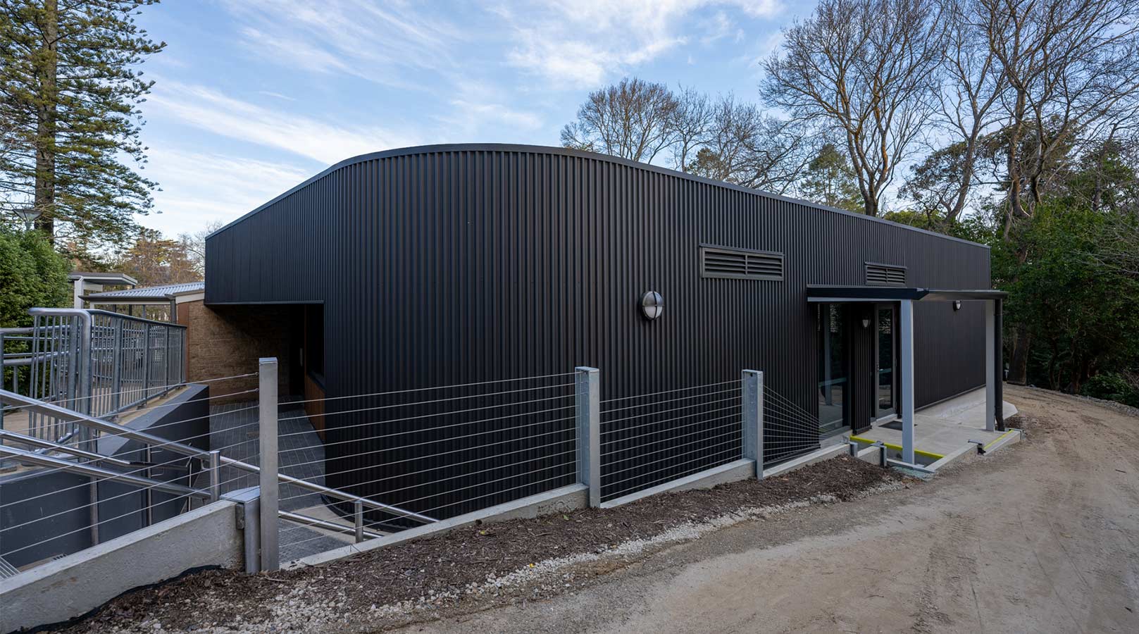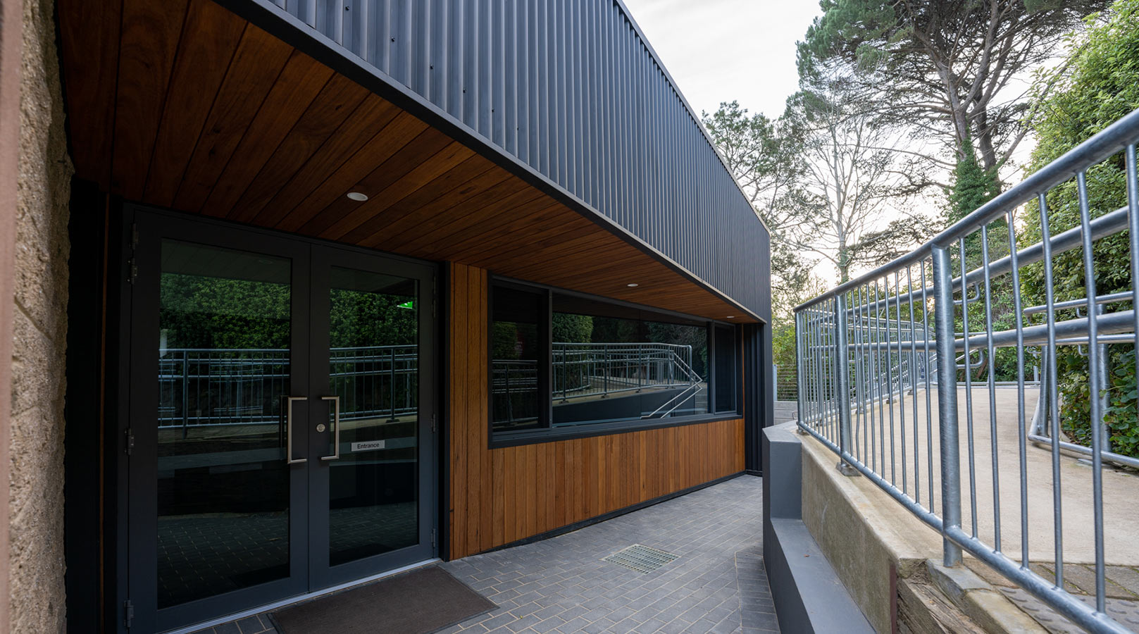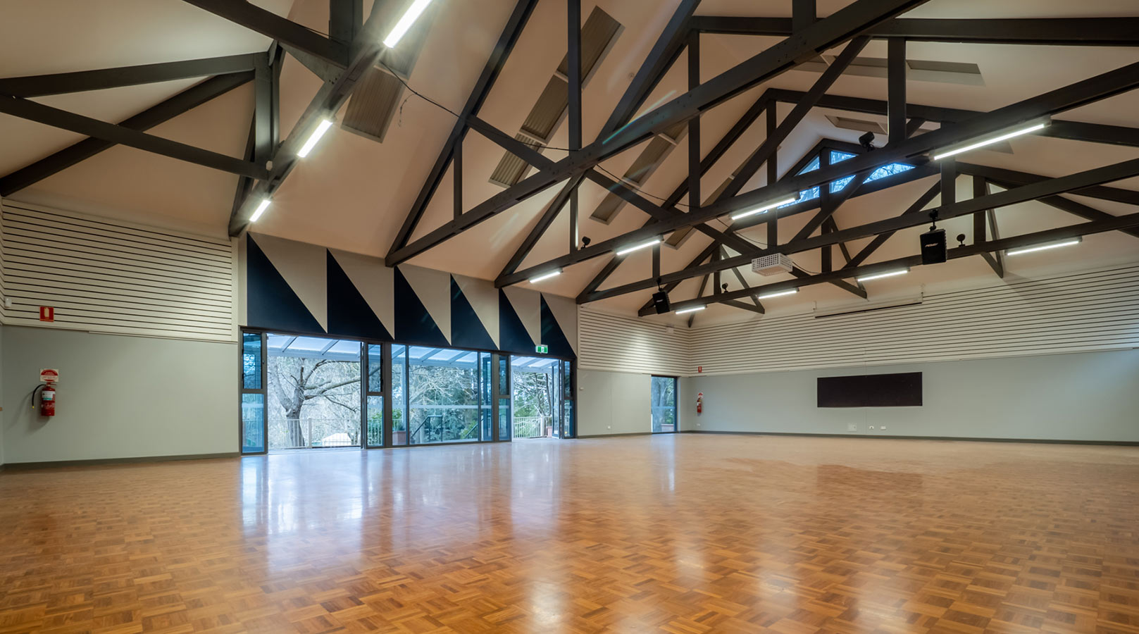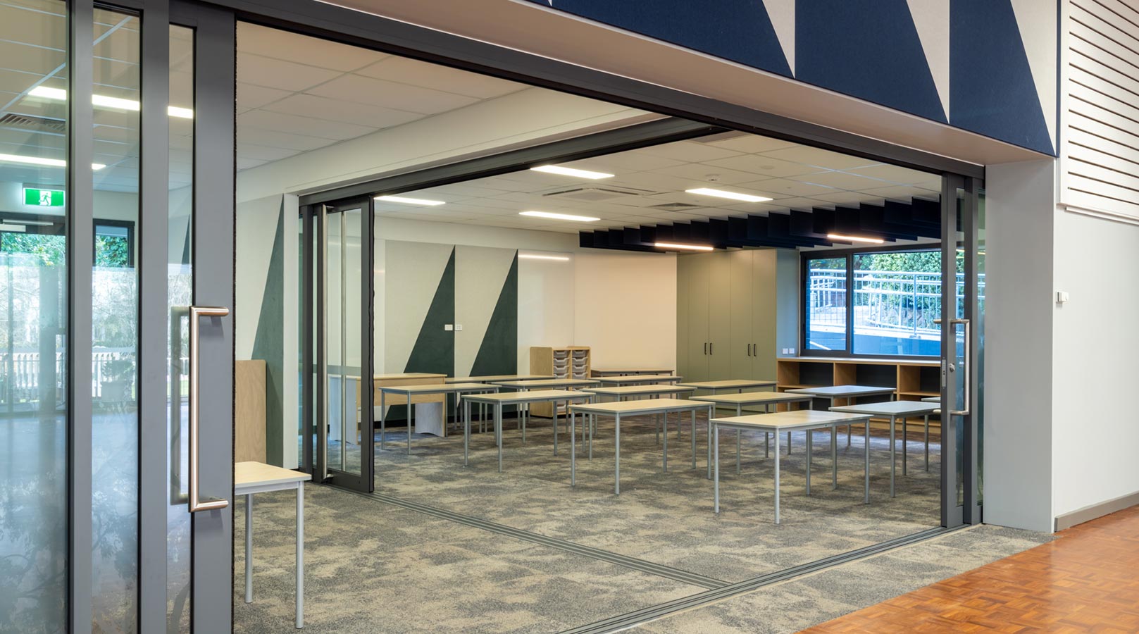-
Location
22 Ayers Hill Road, Stirling
-
Completed
June 2020
-
Architect
Swanbury Penglase Architects
-
Area
891sqm
-
Type
Construction, Fitout, Refurbishment
-
Delivery Type
Fixed Lump Sum
-
Duration
5 months
-
Project Manager
Swanbury Penglase Architects
-
Value
< $1M
Keeping wellbeing at the forefront
Located in the picturesque Adelaide Hills, St Catherine’s Primary School caters for students from Reception to Year 6. As well as a strong academic focus, the school makes wellbeing and supporting the needs of students and families within its community a priority.
In keeping with its wellbeing ethos, the primary school embarked on project to revamp the school’s multipurpose hall, two soundproof meeting rooms and a new breakout space and staff kitchen.
A busy educational campus, our construction team understood the importance of minimising disruption to the curriculum and prioritising safety for students, teachers and community during construction works.


A greater sense of flow
The school upgrade has created modern facilities, improved access points and a much greater sense of ‘flow’ between the buildings on campus.
Students and teachers have access to a comfortable, contemporary breakout space as well as a freshly constructed staff kitchen. The multipurpose hall had been extended to include two large-sized multi-purpose rooms that can be separated with the use of sliding glazed aluminium doors.
Hidden features
Teachers and students are now able to enjoy additional meeting room space, breakout rooms and covered walkways. The structural work beneath their feet and above their heads will ensure St Catherine’s community can make the most of the upgrade for years to come.
Knowing Stirling is a leafy area with high rainfall and stormwater, we worked closely with Swanbury Penglase Architects and CPR Engineers to identify the best option to downpipes and gutter overflow points and arrived at installing a purpose-made solution to prevent flooding.


Avoiding the school rush
During construction on campus, safety was a top priority, especially around school pick up and drop off times when teachers, children and parents were all present. To keep the school community safe at the start and end of the school day, limited trade deliveries, heavy vehicle movement and trade foot traffic took place.
Students were separated from the construction site with a perimeter fence line, which was covered with shade cloth to prevent dust pollution from spreading across the campus.
Here comes the rain again
While South Australia is generally known for being quite dry, Stirling has the highest rainfall in the state. Even on dry days in Adelaide, it was raining in Stirling.
Taking a proactive approach, our team erected temporary shelters for critical areas to ensure continuation of works. Roofing and cladding work was scheduled early in the programme to prevent water ingress. When hours were lost to rain, the contingency plan was enacted to a 6-day schedule enabling key milestones to be delivered within the timeframe.
Whilst we couldn’t change the weather, we are proud to have transformed St Catherine’s Primary School into a spacious, harmonious and contemporary learning environment for its students and teachers.
Related Projects

Heritage College


