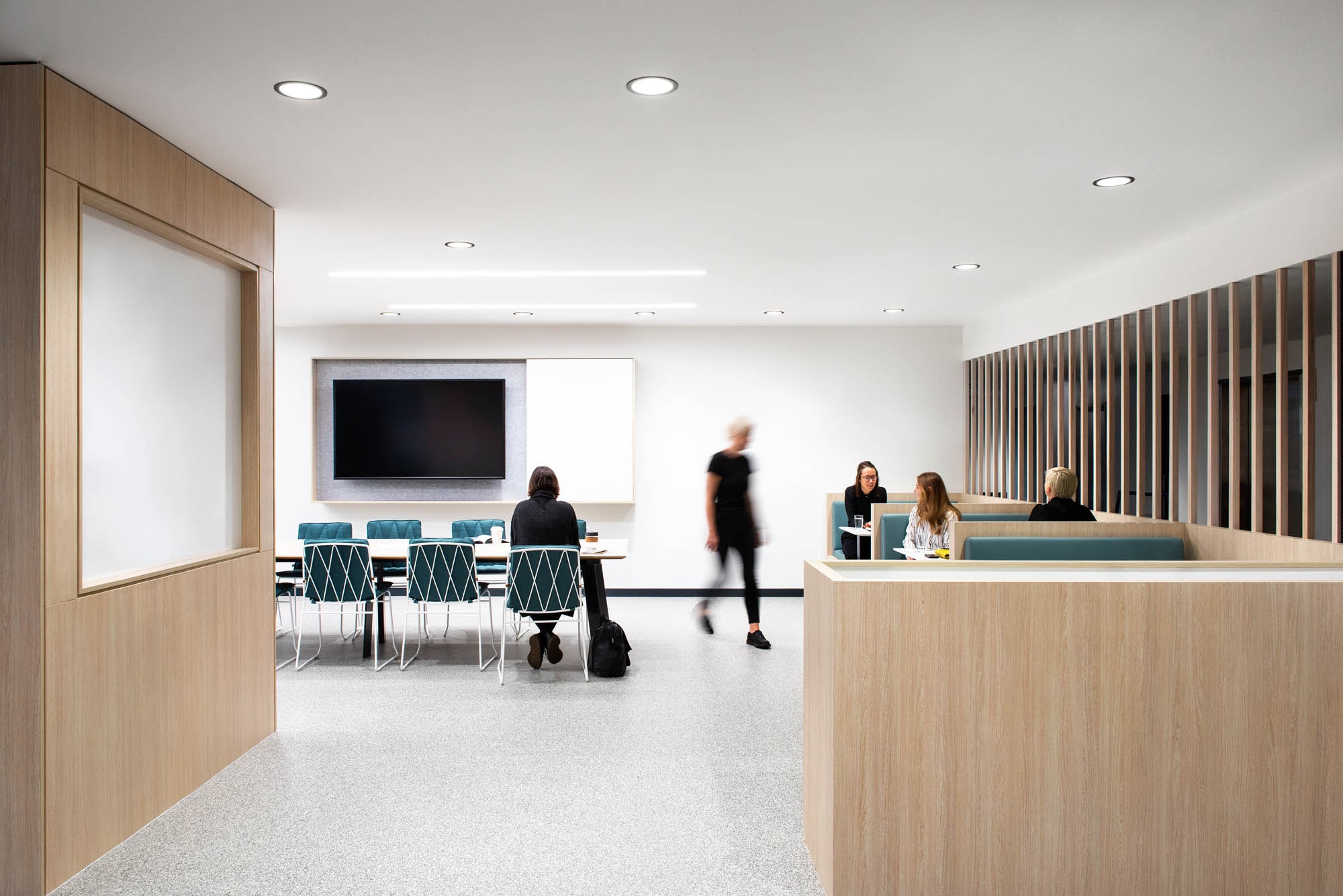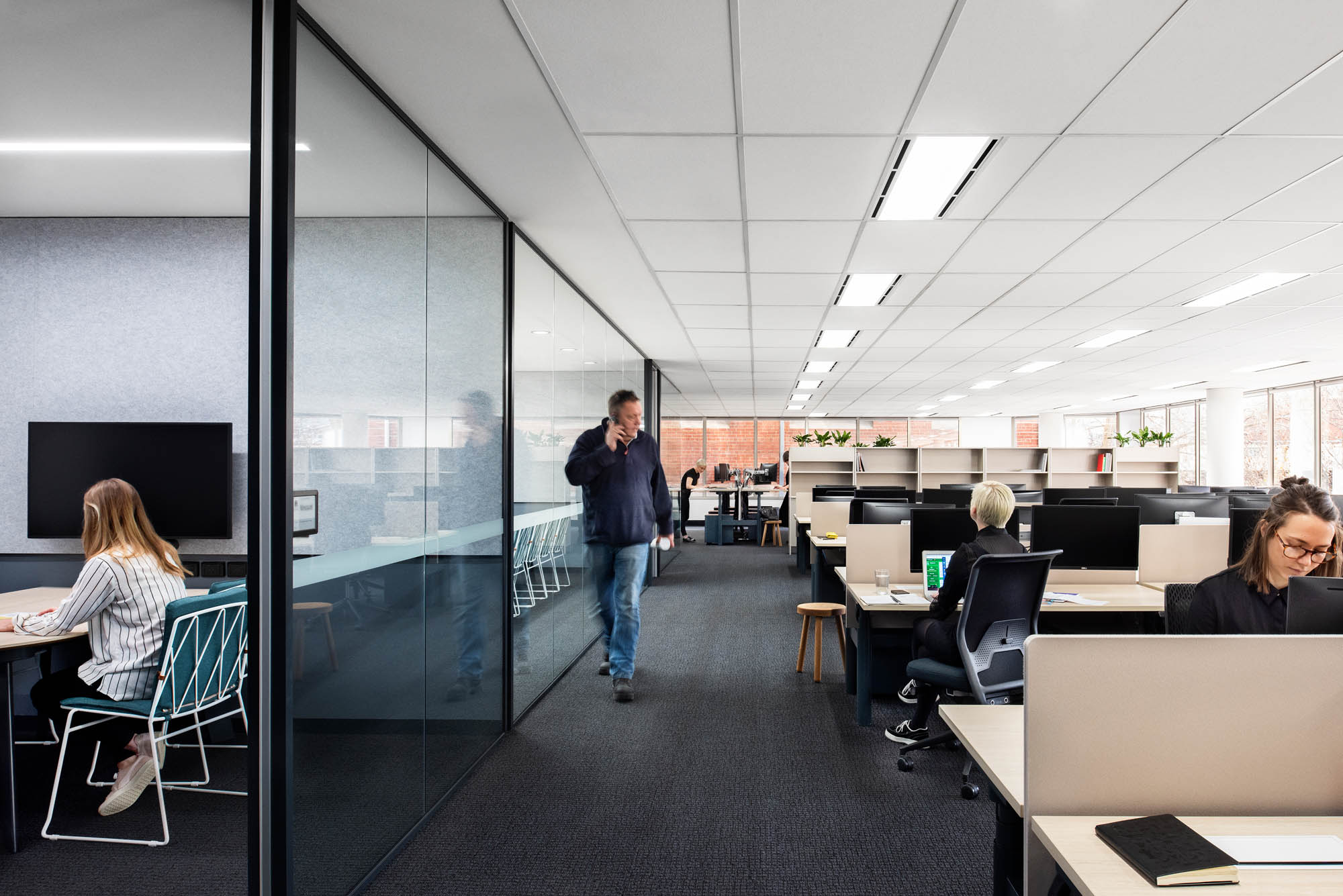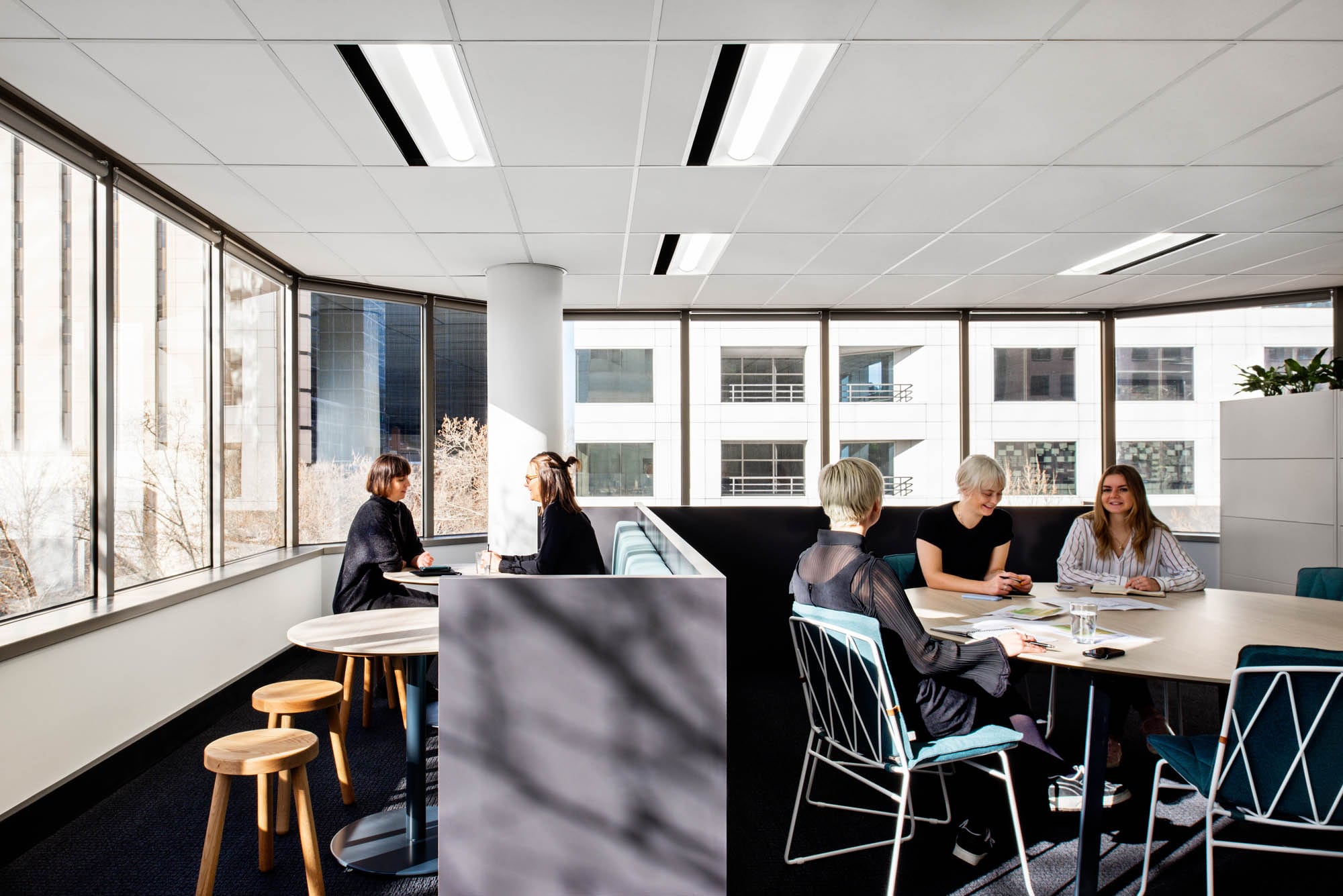-
Location
333 Exhibition Street, Melbourne
-
Completed
August 2018
-
Architect
HASSELL
-
Area
2,800sqm
-
Type
Fitout
-
Delivery Type
Construction Management
-
Duration
9 months
-
Project Manager
University of Melbourne
-
Value
$5M - $10M
University culture reflected in the built space
As part of the University of Melbourne’s Melbourne School of Engineering (MSE) Accommodation and Sustainability Strategy, our VIC construction team was engaged to deliver a space that reflected the university and their staff.
The resulting fitout meets the university’s form and functionality needs; providing a modern twist on the traditional university workspaces.
The open plan layout encourages the exchange of ideas while affording staff near-complete visibility of the workspace.
From call centre to a modern university workspace
As construction manager and in conjunction with architect HASSELL, our team converted two floors of a disused Telstra call centre on 333 Exhibition Street into a functional, flexible open plan workspace.
Delivered in two stages across nine months – from project conception, detailed design, through to construction – the built space features carefully formed spaces that have been optimised for resource efficiency while positively contributing to the health and productivity of staff.


Timber joinery and Schiavello furniture encourage a productive atmosphere
Timber joinery adds a layer of warmth and softness to the built space. Sofas, chairs, and booth seating in contemporary teal complement the abundance of natural light and the timber panelling.
The collaborative seating arrangements encourage teamwork and innovation among university staff. To further enhance collaboration, the space also features an extensive AV package including TVs, touch screens, microphones, projectors, and speakers.
Partition walls follow the perimeter windows, dividing the breakout area into smaller more intimate sections ideal for collaborative work. Where possible, the partitions were erected at mid-height to ensure the demarcation does not hinder sightlines.
To allow for privacy in the open plan environment the space also offers sensitive meeting rooms featuring double glazed acoustic glass. Both floors are also furnished by Schiavello Systems pieces including Krossi workstations; providing the ideal setting for independent work.
Fostering curiosity through the built space
The client brief requested a space designed specifically for academics and their research projects. The same space was also to be constructed with flexibility in mind to accommodate future research and learning activities.
As construction manager, our team displayed heightened levels of coordination managing the wider project team to deliver a space according to the university’s requirements.
MSE has received a modern workspace conducive to improving staff productivity. The new MSE is a collaborative environment that actively fosters curiosity and research.
Related Projects
![university-of-melbourne-giblin-eunson-library-education-interior-construction-vic-help-desk-study[carousel]](https://www.schiavello.com/__data/assets/image/0019/13834/varieties/carousel-panel.jpg)
University of Melbourne - Giblin Eunson Library




