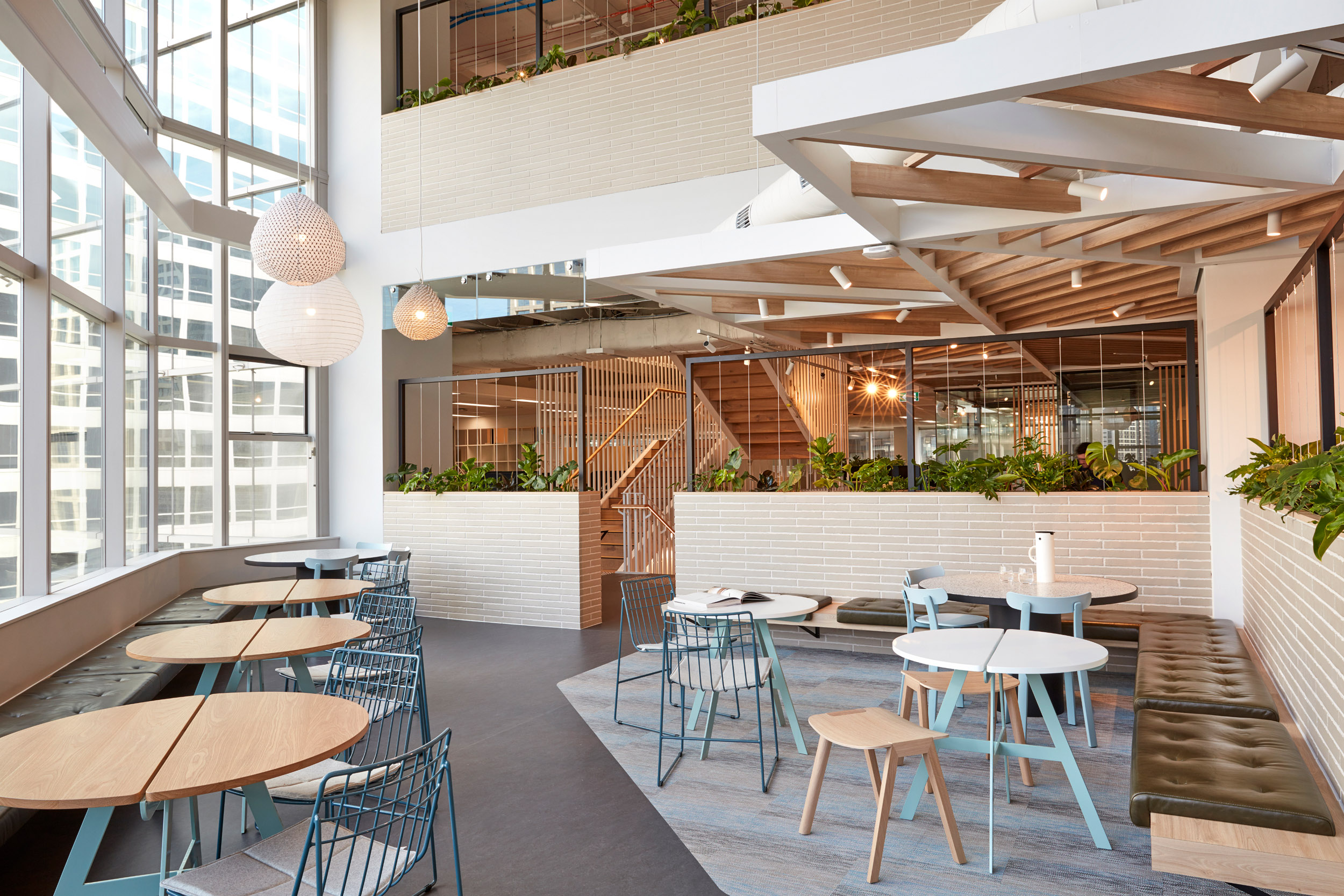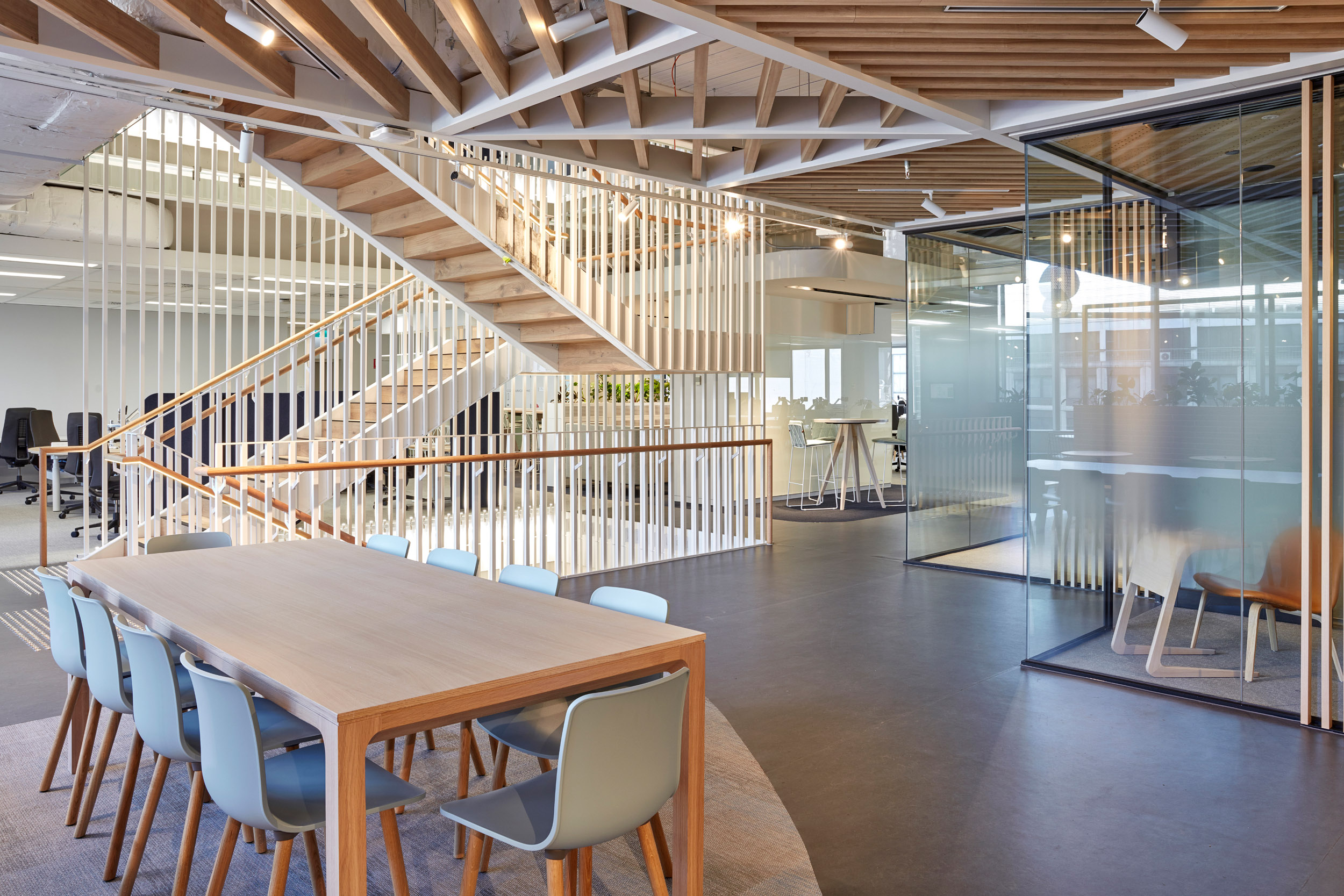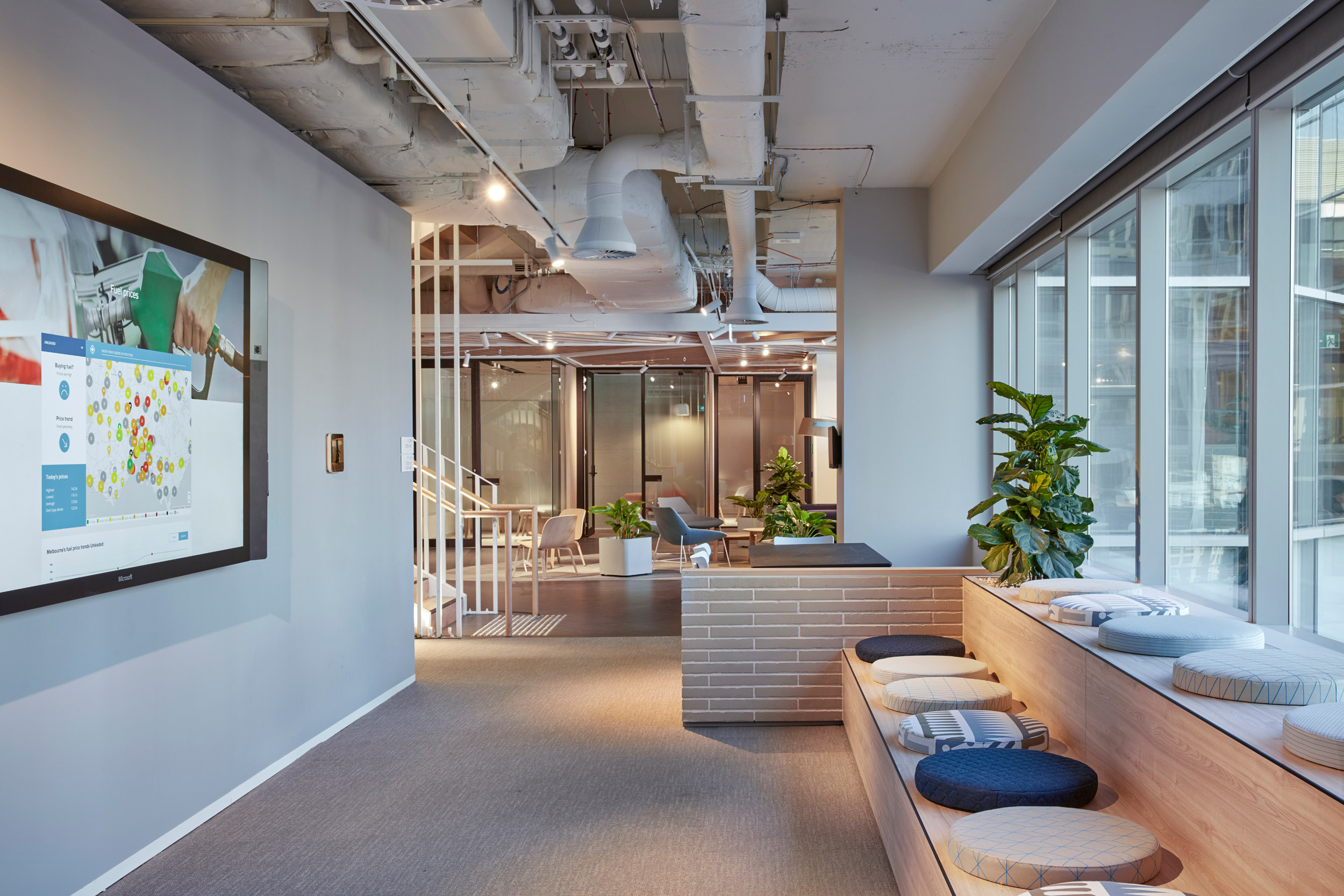-
Location
485 Bourke Street, Melbourne
-
Completed
October 2017
-
Architect
Bates Smart
-
Area
4,800sqm
-
Type
Fitout
-
Delivery Type
Construction Management
-
Duration
5 months
-
Project Manager
Montlaur Project Services
-
Value
$10M - $20M
Transforming productivity and staff wellbeing
When one of Australia's largest member-based insurance companies announced plans for consolidation, the news was met with excitement. Their 500 staff eagerly awaited the positive impact the change would bring.
Designed by Bates Smart, the new workplace is centrally located in the bustling heart of Melbourne's CBD. The facilities span three floors with a feature staircase that interconnects levels seven, nine, and 10.
As anticipated, the fitout has resulted in a complete transformation of productivity and staff wellbeing, as well as a significant cultural shift.


Feature stairs like no other
The feature stair is the most striking feature of the workplace - both in terms of design and construction.
The stair is built of steel frames and timber treads. The full height steel rods create a screen that connects the four levels. As needed, the entire feature can be lit to highlight the design.
The screen was introduced to give the space a graphic element; aimed to keep the area transparent but with visual references to a sense of community.
Design dictated by a double-height space
Adjacent to the feature stair is a double-height space spanning levels nine and 10. The overall design was dictated by the volume of this space - requiring a relocation of the existing base building stairs.
The double-height space also forms a dynamic centrepiece and offers a social space for staff to gather and collaborate.
Bringing the outdoors into an urban locale
The fitout integrates outdoor elements in reference to the client's previous workplace. References include extensive green planting, furniture with an outdoor feel, and outdoor materials including bricks, tiles, and polished concrete.
The unique ceiling treatment - constructed in Supawood and Atkar by Schiavello - also ties to the outdoor theme. To build it our team first removed the original ceiling to expose the services, then suspended a series of timber frame screens to offer a false ceiling.
The ceiling looks similar to an outdoor pergola; precisely cantilevered to the double-height space.
Prima Joinery and Schiavello furniture add the finishing touches
The activity-based working (ABW) arrangement sees workstations organised in team groups within the open floor plan. These workstations are spaced within range of meeting, collaboration, and social spaces - all supported by significant technological integration.
The workstations include Aire and Krossi electric sit/stand stations by Schiavello Systems to enhance staff wellbeing and Humanscale monitor arms to assist with ergonomic working. Prima Architectural also provided custom joinery for the staff lockers.


A mindful workplace
The spectacular design was brought to life by an impeccable fitout - enhanced by high-end furnishings, joinery, and signage - to create a workplace that is mindful of staff productivity and wellbeing.
Collaboration spaces increased from 37% of the total floor space in the previous tenancy to 57% in the new tenancy. The variety of meeting, collaboration, and social spaces more than doubled - increasing from five to 12.
Overall, the new workplace has transitioned staff away from a traditionally siloed workplace into an inclusive and integrated one.
Related Projects

Transfield Services Limited




