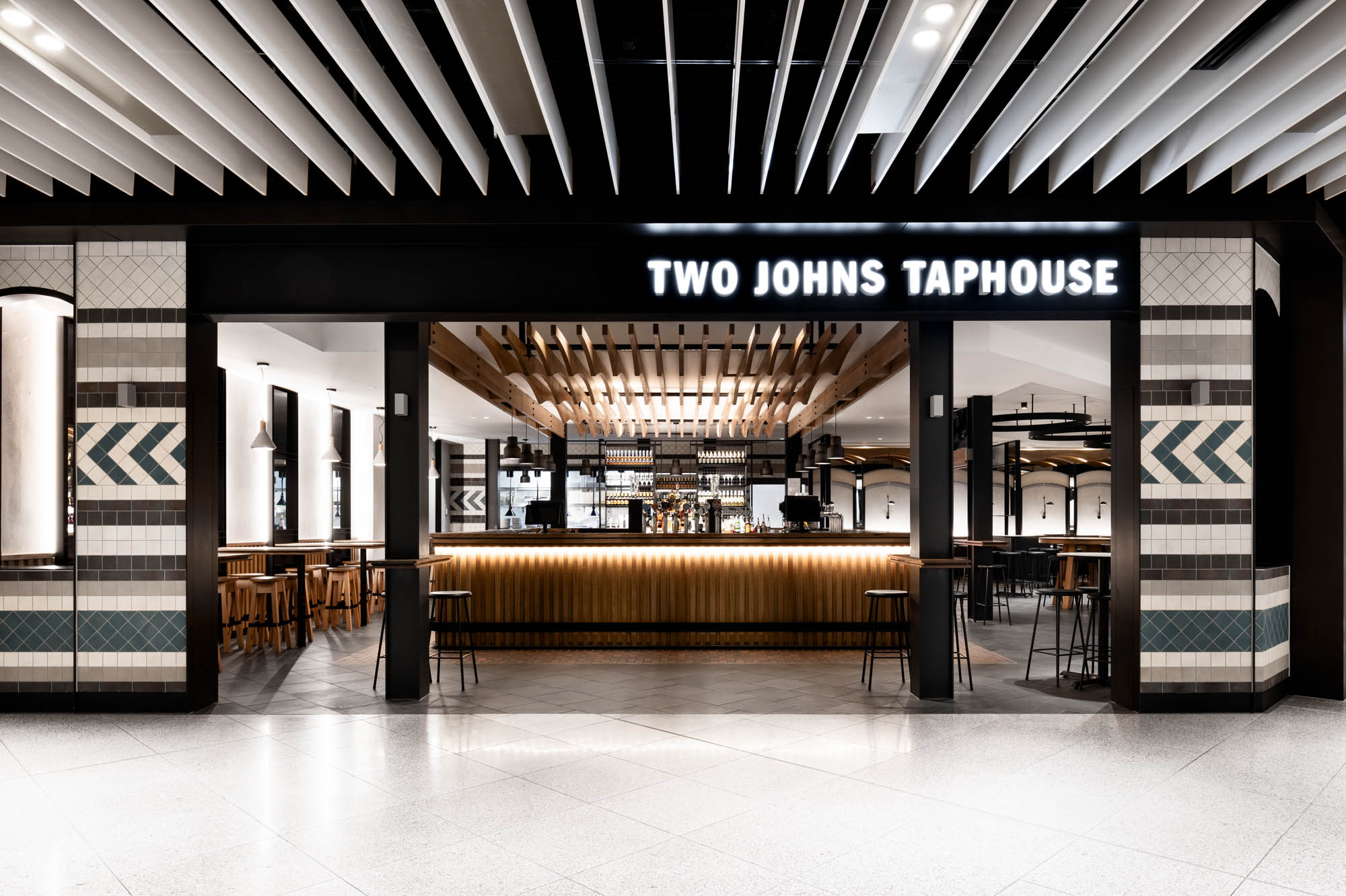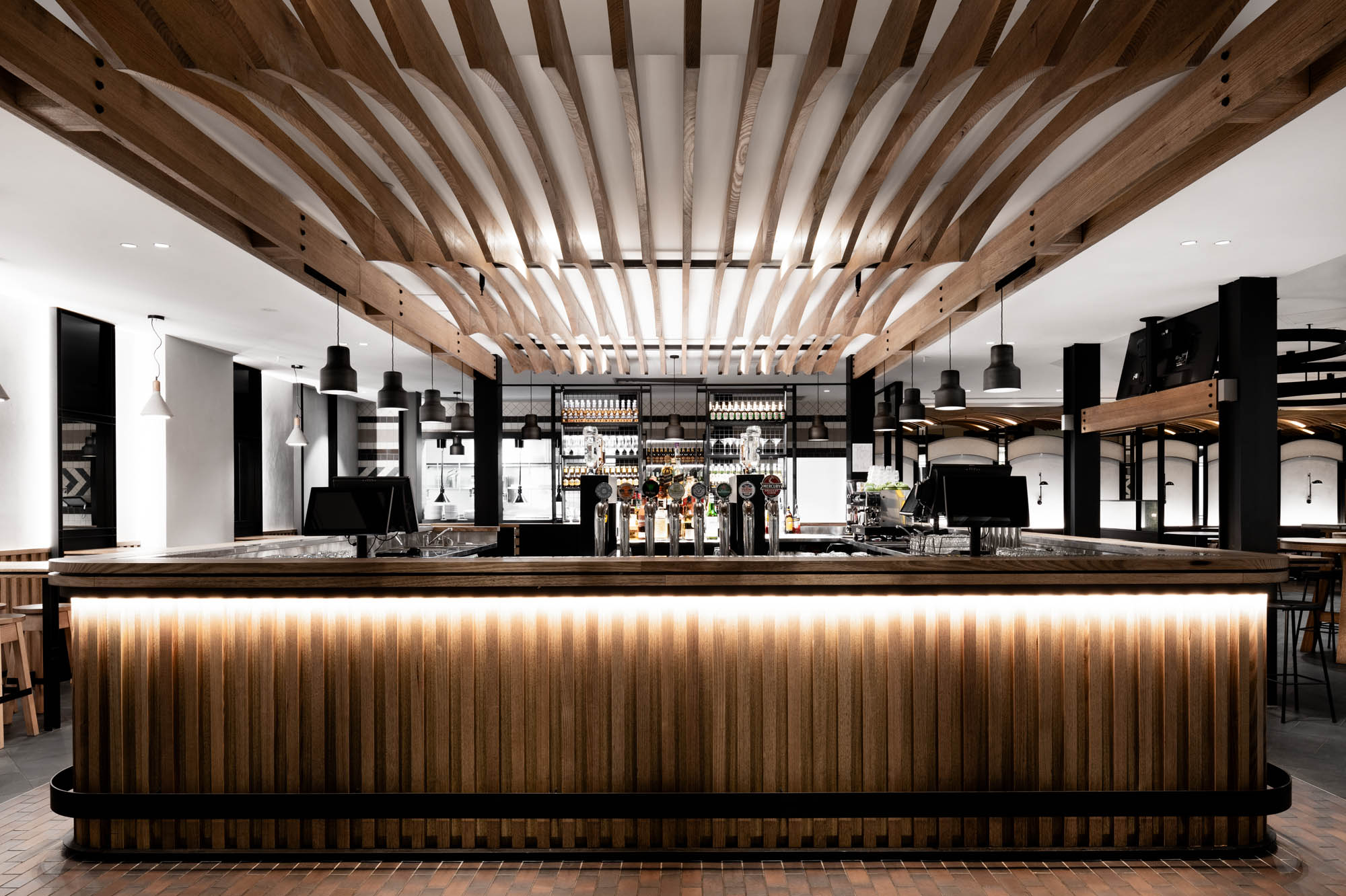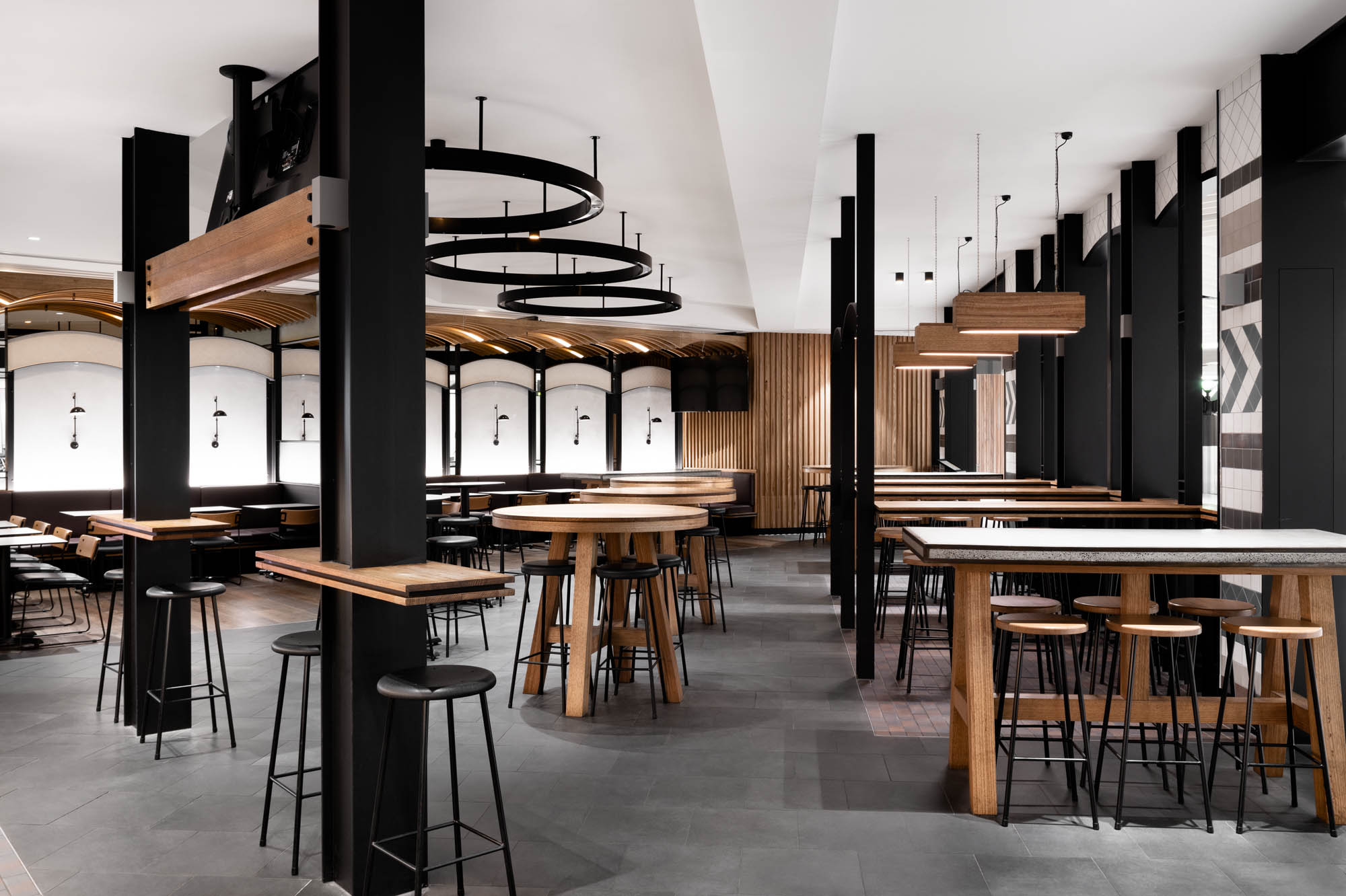-
Location
Melbourne Airport T2 Terminal
-
Completed
November 2017
-
Architect
Techne Architecture + Interior Design
-
Area
90sqm
-
Type
Fitout
-
Delivery Type
Fixed Lump Sum
-
Duration
4 months
-
Project Manager
Red Rock
-
Value
$1M - $3M
A fitout as part of the brand narrative
Two Johns Taphouse has opened its doors to a second local pub at Melbourne International Airport Terminal 2 (T2). Now equipped with a new bar and kitchen, and housed under an impressive feature ceiling, the new pub continues to offer the ‘pub grub with local flair’ made familiar by its predecessor in Terminal 4.
Inspired by the art of crafting beer in breweries, timber and raw steel define the atmospheric aesthetic of the space – making it the perfect stopover during travels.
Located next to Brunetti T2, the pub carries the familiar Two Johns’ aesthetic by presenting itself as a contemporary interpretation of a traditional pub. The fitout embodies the brand, bringing its identity to the built space.


Another contender in Melbourne’s design-led hospitality scene
Two Johns T2 rebels against what is generally expected from an airport pub. The venue has a design narrative conducive for a unique customer experience. The immersive fitout is key to creating the perfect escape from the monotony of transit.
The feature ceiling is a showstopper. Made of curved Australian Hardwood, the ceiling contrasts the linear elements of the fitout including the geometric tiles.
Australian Hardwood is the defining feature of this fitout with all other elements curated to heighten its effects. The deep rich palette emits a sense of warmth and coziness unexpected from an airport terminal – more of a refined pub atmosphere.
Working in a live airport terminal
Completing works within a fully operational airport presented several challenges; the primary being the heightened access restrictions and security protocols. The projects also required particular finesse on the part of our construction team in managing the numerous stakeholders associated with the project’s location.
Schiavello subsidiaries Metcon and Prima Architectural Joinery produced all joinery involved in the project. Utilising our in-house facilities and resources offered a more streamlined process. It also allowed our team to offer material substitutions to meet the design intent while staying conscious of the budget.
Related Projects

Brunetti T2




