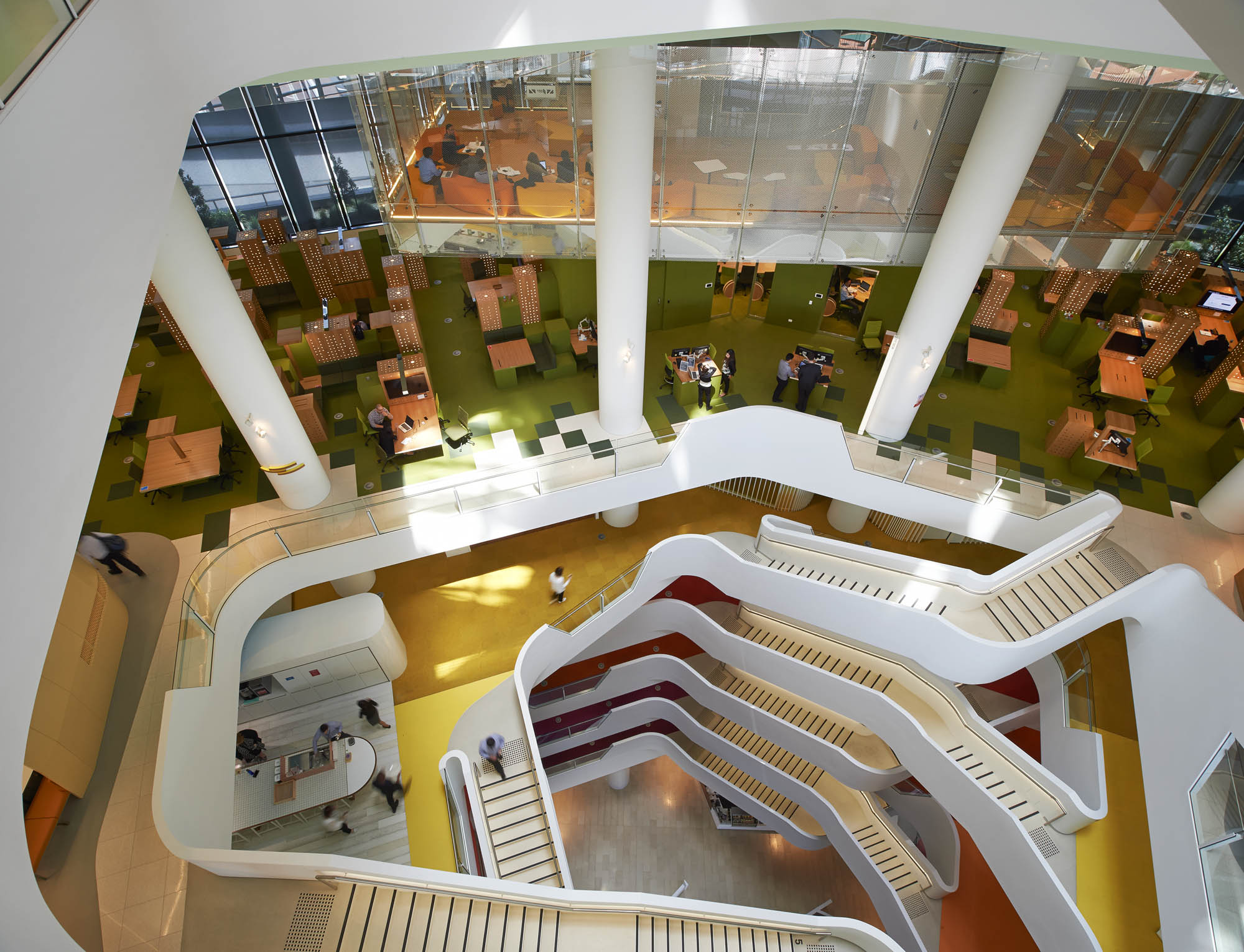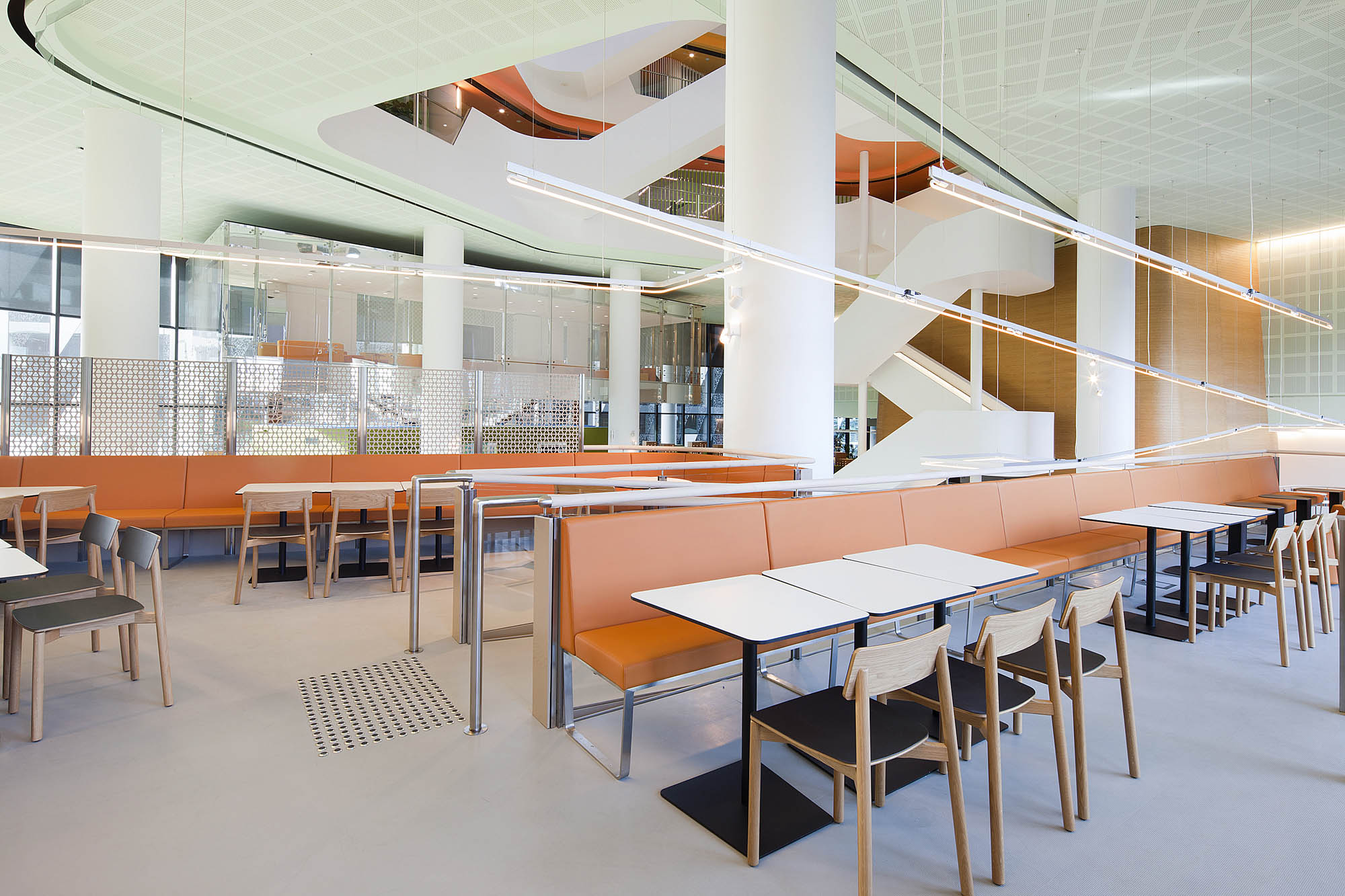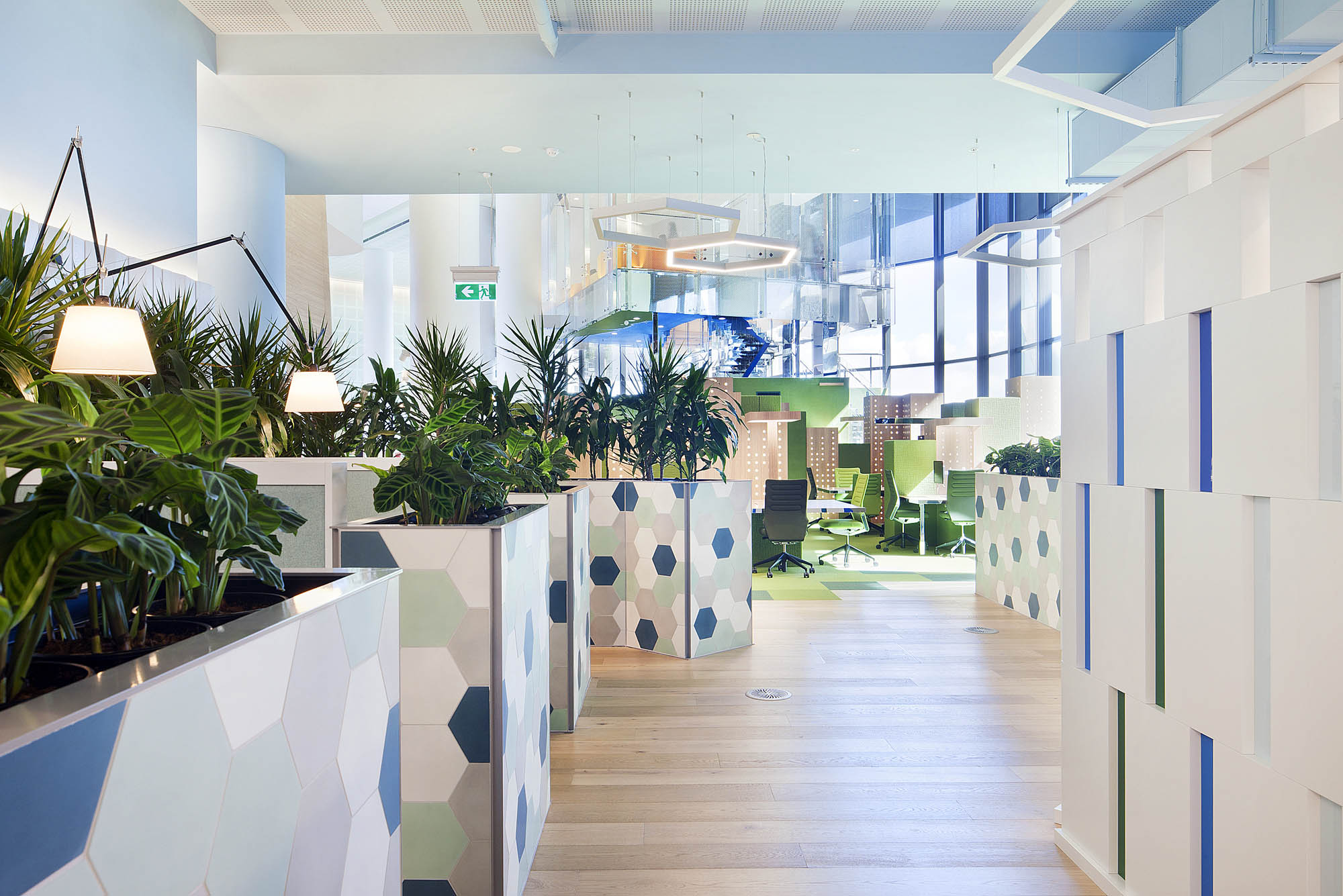-
Location
720 Bourke Street, Melbourne
-
Completed
May 2014
-
Architect
HASSELL in collaboration with Kerry Phelan Design Office, Russell & George, Chris Connell Design
-
Area
26,000sqm
-
Type
Fitout
-
Duration
12 months
-
Project Manager
Montlaur Project Services
-
Rating
Green Star
Encouraging physical movement and mobility at work
Private health insurer Medibank has relocated staff to a landmark development in Docklands, in a bid to create one of the healthiest workplaces in the world. Developed by Cbus Property, the building is located at 720 Bourke Street where Medibank occupy almost 26,000sqm of premium office space across nine of the building’s 16 levels. The result is a workplace which truly epitomises Medibank’s ‘for better health’ purpose.
The workplace encourages physical movement and a more mobile style of working. From an internal spiral ramp and staircase atrium leading up from Bourke Street to internal bike storage, to a sports court, edible garden and a demonstration kitchen; every feature was designed with employee wellbeing in mind. The building also brings a green skyline to Docklands with the building’s exterior draped in native plants, and creates a new public precinct, incorporating cafes and a timber amphitheatre at its base.


Sustainable building and design
Designed by HASSELL, the building and Medibank workplace showcase the best in sustainable building and design by targeting a six-star Green Star and a five-star NABERS rating. HASSELL also invited Kerry Phelan Design Office, Russell & George and Chris Connell Design to contribute to the design of the ‘Plaza’, which offers a range of spaces where Medibank staff can meet, work and relax.
“The result is a rich and diverse level that houses four distinctive ‘clubhouses’, each created by a different design team to inspire different responses and create layers of character and meaning in the workplace”, says HASSELL Principal, Anthony Dickens.
Immaculate custom joinery
Built by Brookfield Multiplex and project managed by Montlaur Project Services, Schiavello Construction along with subsidiaries Prima Architectural and Heritage Glass, were engaged to deliver work on the large-scale detailed workplace, With the team’s deep level of expertise and robust network called upon to manage more than thirty subcontractors on site.
Prima Architectural delivered immaculate custom joinery and feature wall panelling throughout all 16 levels, including the Park Terrace and Concourse. One of their largest projects to date, the program required close coordination under a tight, nine month time frame with shifting delivery dates. Work on the Plaza included: bespoke work points in various rectangular shape configurations creating a visual cityscape effect, a fireplace area, timber kitchen, bespoke lockers and numerous seating arrangements. A large canopy made of steel and veneer panelling was created on the concourse as were digital screen encasing. Organic shaped wall plating features throughout in various materials.
Schiavello Construction carried out highly detailed partitioning work and installed ceilings and doors throughout all 16 levels. Multiple internal house-shaped structures consisting of a stencil-like aluminium frames were also constructed. Although not visible, Heritage Glass factory glazed seven steel frames for the Atrium Roof which were meticulously craned into position on site, and also completed work on The Cloud; a frameless floating glass box made of suspended glazing.
Bespoke solutions
Schiavello International and MAP provided bespoke solutions for the building which adopts activity based working principals. Kase storage was customised to integrate recycling bins for a neater appearance, while Marina meeting and Marina fold tables created a unified aesthetic in multiple settings.
MAP provided bespoke furniture solutions throughout various neighbourhoods including a lifestyle food and beverage space designed by its founder, Chris Connell. An informal area, clusters of bespoke upholstery and customised tables were coupled with the Rib stacking timber chair and Magnum stools.
Related Projects

SUEZ

7-Eleven

Cisco




