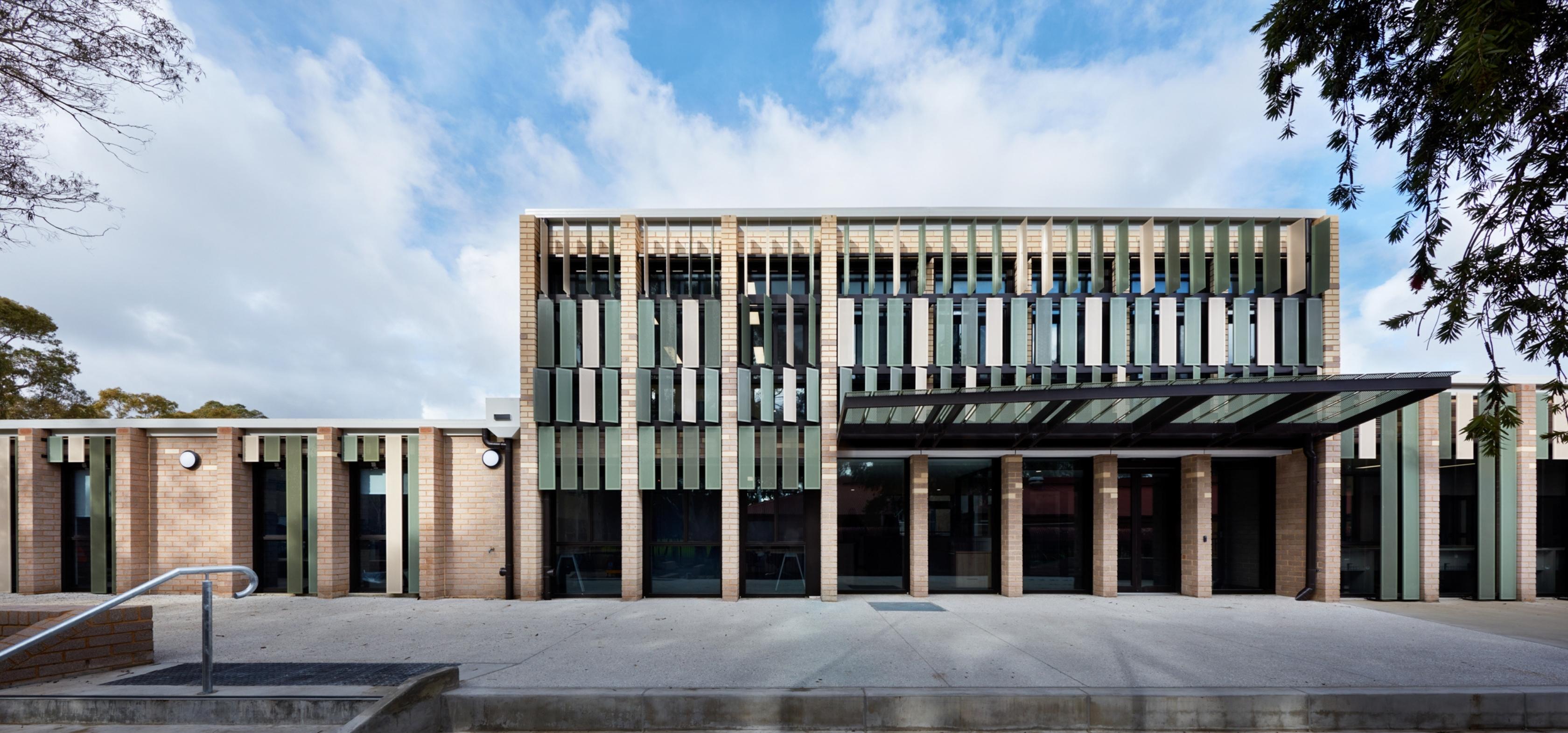-
Location
36A Taylors Road East, Aberfoyle Park
-
Completed
May 2022
-
Architect
Hames Sharley
-
Type
Construction
-
Delivery Type
Fixed Lump Sum
-
Duration
18 months
-
Project Manager
DIT & DFE
-
Value
$10M - $20M
A+ for this high school in Adelaide
An inspiring space where students can be the best versions of themselves, Aberfoyle Park High School’s latest upgrade now reflects the same high standard and passion that shines through its curriculum.
Our construction team, together with Hames Sharley architect, have delivered innovative new facilities, blended harmoniously with other upgrades and the buildings’ natural surrounds.
Celebrating nature through architecture
Situated in the leafy suburb of Aberfoyle Park just south of Adelaide, this school features a blend of contemporary architecture with natural materials and an earthen green palette reminiscent of the Australian bush. The light brick exterior is cladded with vertical screens powdercoated in shades derived from Australian vegetation – paperbark, eucalypt, and mangrove – which serve as a decorative element and protective shield for the facade. This design element carries through to the atrium balustrades and the colour scheme features across the interior.
Flexible and interconnected indoor/outdoor learning areas make the most of the school’s vast outdoor greenery and offer an alternative learning environment to the traditional classroom for the school's 1,150 students.




Emphasising student wellbeing and the arts
What really sets this high school apart is its focus on student wellbeing and the arts. In line with this vision, our team conducted major upgrades to the main building as well as a series of extensions to make room for a host of new spaces.
Students and teachers can now make use of a world-class Performing Arts Centre with the addition of a 250 seat auditorium and music facilities. These not only stand out aesthetically but also acoustically thanks to glasswool fibre insulation in the walls and ceiling and sound engineering.
In addition to high-tech classrooms, contemporary learning spaces and collaborative areas were also designed and built to enhance the student experience and promote creativity.


Maximum results, minimal disruption
Completing the project during the school term saw the additional challenge of working around the daily operations of the school. To overcome this, we conducted the project in three stages.
Stages 1 and 2 saw a series of classroom upgrades carried out in sections that minimised disruptions. Classes were able to continue as normal in one section while our team was completing the works in the other section and vice versa. A small inconvenience for a big reward - the new-look classrooms not only look better, but they will accommodate the evolving needs of tech-savvy students for years to come.
A highlight of the project was stage 3 - the restoration and extension of the Performing Arts Centre. The existing building required extensive reinforcing works with intricate steelwork and concrete detail needed to form the new structure in accordance with the engineering design.
To optimise our time on site, early engagement of consultants and contractors allowed us to factor in complexities and plan out the process effectively. By working collaboratively, we were able to capitalise on any advancements made during stages 1 and 2 to set the foundations for stage 3 ahead of time.
Upholding the safety of students and staff
The high-risk nature of works being undertaken in the heart of the school - such as heavy demolition, bulk earthworks, steel and pre-cast erection - called for increased safety measures. Our team was extremely vigilant of the safety of all occupants and students throughout the duration of the project, going above and beyond client expectations and prioritising works with safety top of mind.


Related Projects

Goolwa Secondary College




